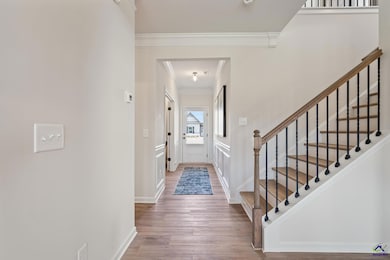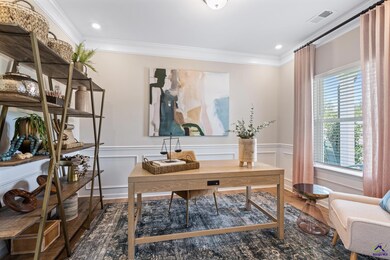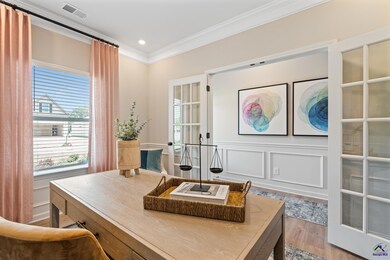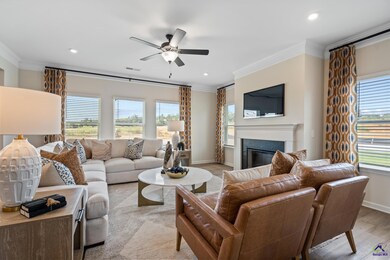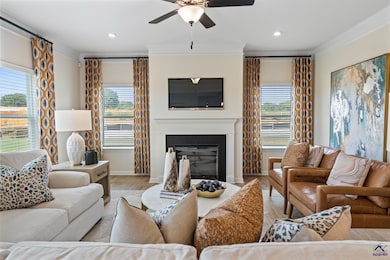
$285,000
- 4 Beds
- 3 Baths
- 3,029 Sq Ft
- 502 Main St
- Byron, GA
This impressive brick ranch is a four-bedroom, two-bath residence situated in Byron on a generous 1.2-acre lot. Boasting stylish new LVP flooring, charming beamed ceilings, and a spacious laundry room complete with a double sink, and central vac, this home offers both elegance and practicality. The fourth bedroom presents a unique opportunity for personalization, an unfinished third bathroom,
Sandee Khoury Real Estate South & Associates

