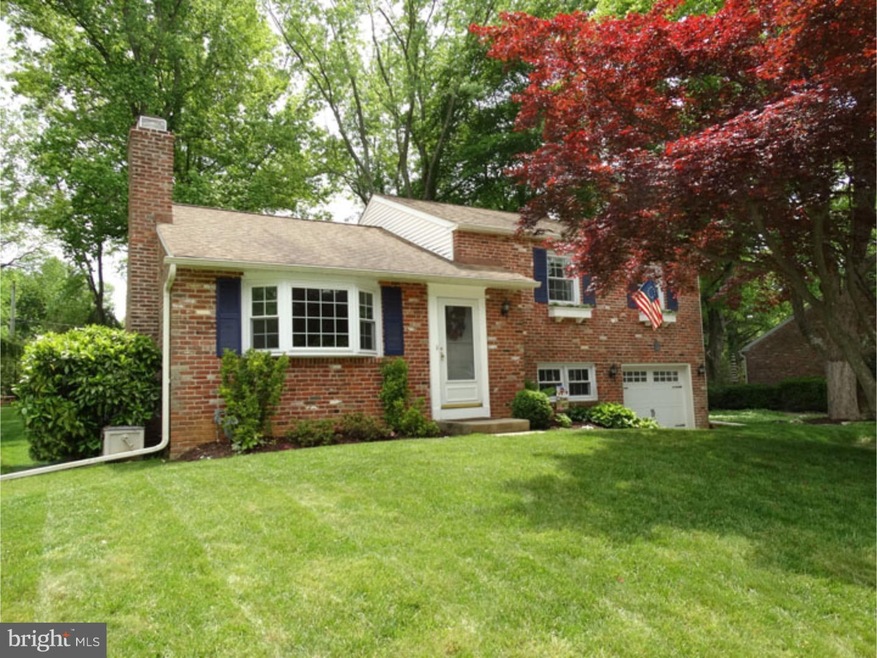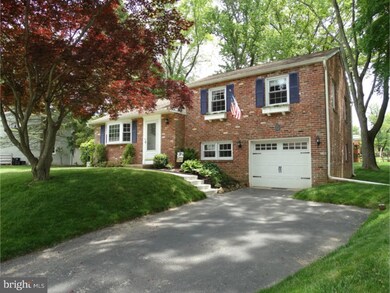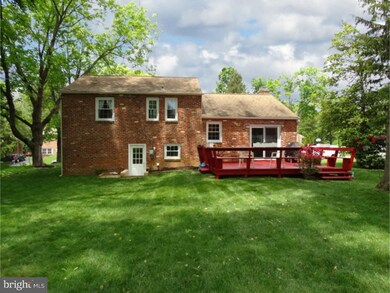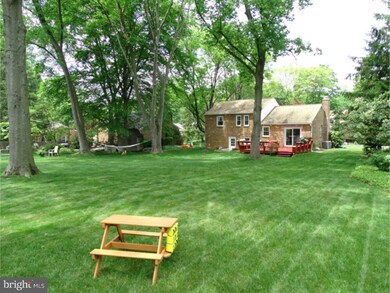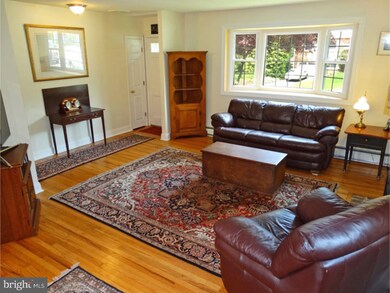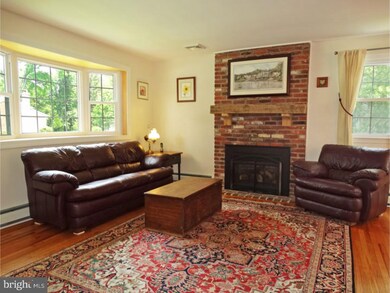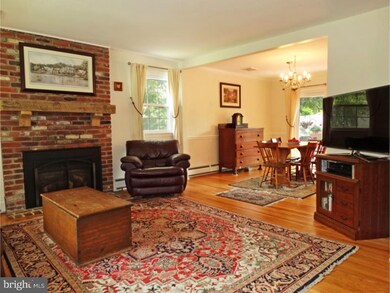Highlights
- Colonial Architecture
- Deck
- Attic
- Tredyffrin-Easttown Middle School Rated A+
- Wood Flooring
- No HOA
About This Home
As of July 2018Location, Quiet, Convenient Popular Devon neighborhood. Maintenance Free Antique Brick Colonial 3 BR 1 Full 2 Half Baths on a large flat private backyard. Living RM gas fireplace, open to dining room sliders to huge deck with built in seating. Dining Rm opens new Kitchen(a MUST see). MBR/partial bath, 2 BR hall bath, attic storage, LL TV RM, Mud/Laundry RM OE. LL full great for toys & exercise!! Many upgrades-Replacement Windows, Mill Work, H/W, T/O, new Carriage Garage Door, AC, Landscaping. Gas insert heats whole house, all new solid raised panel doors, window boxes, insulation, Granite, gas cooking, 42 inch cabinets. This is a friendly neighborhood with sidewalks, block-parties, holiday parties, award winning T-E school district, close to major arteries & Devon Train Station. Better Hurry - This move-in is well priced!!!!
Home Details
Home Type
- Single Family
Est. Annual Taxes
- $4,934
Year Built
- Built in 1955
Lot Details
- 0.32 Acre Lot
- South Facing Home
- Level Lot
- Open Lot
- Back, Front, and Side Yard
- Property is in good condition
- Property is zoned R3
Parking
- 1 Car Direct Access Garage
- 2 Open Parking Spaces
- Garage Door Opener
- Driveway
Home Design
- Colonial Architecture
- Traditional Architecture
- Split Level Home
- Brick Exterior Construction
- Brick Foundation
- Pitched Roof
- Shingle Roof
Interior Spaces
- 1,710 Sq Ft Home
- Brick Fireplace
- Gas Fireplace
- Replacement Windows
- Bay Window
- Family Room
- Living Room
- Dining Room
- Basement Fills Entire Space Under The House
- Attic
Kitchen
- Breakfast Area or Nook
- Self-Cleaning Oven
- Built-In Range
- Built-In Microwave
- Dishwasher
- Kitchen Island
- Disposal
Flooring
- Wood
- Wall to Wall Carpet
- Tile or Brick
Bedrooms and Bathrooms
- 3 Bedrooms
- En-Suite Primary Bedroom
- En-Suite Bathroom
Laundry
- Laundry Room
- Laundry on lower level
Eco-Friendly Details
- Energy-Efficient Windows
Outdoor Features
- Deck
- Exterior Lighting
Schools
- Devon Elementary School
- Tredyffrin-Easttown Middle School
- Conestoga Senior High School
Utilities
- Central Air
- Heating System Uses Gas
- Baseboard Heating
- Hot Water Heating System
- 100 Amp Service
- Natural Gas Water Heater
- Cable TV Available
Community Details
- No Home Owners Association
Listing and Financial Details
- Tax Lot 0032
- Assessor Parcel Number 55-02H-0032
Ownership History
Purchase Details
Home Financials for this Owner
Home Financials are based on the most recent Mortgage that was taken out on this home.Purchase Details
Home Financials for this Owner
Home Financials are based on the most recent Mortgage that was taken out on this home.Purchase Details
Home Financials for this Owner
Home Financials are based on the most recent Mortgage that was taken out on this home.Purchase Details
Home Financials for this Owner
Home Financials are based on the most recent Mortgage that was taken out on this home.Purchase Details
Home Financials for this Owner
Home Financials are based on the most recent Mortgage that was taken out on this home.Map
Home Values in the Area
Average Home Value in this Area
Purchase History
| Date | Type | Sale Price | Title Company |
|---|---|---|---|
| Interfamily Deed Transfer | -- | Reliable Abstract | |
| Deed | $486,000 | None Available | |
| Deed | $462,000 | Attorney | |
| Interfamily Deed Transfer | -- | None Available | |
| Deed | $346,000 | None Available |
Mortgage History
| Date | Status | Loan Amount | Loan Type |
|---|---|---|---|
| Open | $382,500 | New Conventional | |
| Closed | $388,800 | New Conventional | |
| Previous Owner | $369,600 | New Conventional | |
| Previous Owner | $63,100 | Credit Line Revolving | |
| Previous Owner | $311,250 | New Conventional | |
| Previous Owner | $75,000 | Credit Line Revolving | |
| Previous Owner | $296,000 | Unknown | |
| Previous Owner | $33,300 | Credit Line Revolving | |
| Previous Owner | $328,700 | Purchase Money Mortgage |
Property History
| Date | Event | Price | Change | Sq Ft Price |
|---|---|---|---|---|
| 07/30/2018 07/30/18 | Sold | $486,000 | +2.3% | $284 / Sq Ft |
| 06/24/2018 06/24/18 | Pending | -- | -- | -- |
| 06/22/2018 06/22/18 | For Sale | $475,000 | +2.8% | $278 / Sq Ft |
| 07/08/2016 07/08/16 | Sold | $462,000 | +0.5% | $270 / Sq Ft |
| 06/21/2016 06/21/16 | Pending | -- | -- | -- |
| 05/23/2016 05/23/16 | For Sale | $459,900 | -- | $269 / Sq Ft |
Tax History
| Year | Tax Paid | Tax Assessment Tax Assessment Total Assessment is a certain percentage of the fair market value that is determined by local assessors to be the total taxable value of land and additions on the property. | Land | Improvement |
|---|---|---|---|---|
| 2024 | $6,310 | $169,180 | $61,440 | $107,740 |
| 2023 | $5,900 | $169,180 | $61,440 | $107,740 |
| 2022 | $5,739 | $169,180 | $61,440 | $107,740 |
| 2021 | $5,614 | $169,180 | $61,440 | $107,740 |
| 2020 | $5,458 | $169,180 | $61,440 | $107,740 |
| 2019 | $5,306 | $169,180 | $61,440 | $107,740 |
| 2018 | $5,214 | $169,180 | $61,440 | $107,740 |
| 2017 | $5,097 | $169,180 | $61,440 | $107,740 |
| 2016 | -- | $169,180 | $61,440 | $107,740 |
| 2015 | -- | $169,180 | $61,440 | $107,740 |
| 2014 | -- | $169,180 | $61,440 | $107,740 |
Source: Bright MLS
MLS Number: 1002433288
APN: 55-02H-0032.0000
- 319 W Conestoga Rd
- 302 Old Lancaster Rd
- 312 Old Lancaster Rd
- 410 N Valley Forge Rd
- 10 Brettagne Unit 10
- 505 Delancy Cir
- Lot 6 Rose Glenn
- Lot 8 Rose Glenn
- 1 Lfleur Unit 1
- 580 Gregory Ln
- 130 Colket Ln
- 727 N Valley Forge Rd
- 597 Tanglewood Ln
- 553 Woodside Ave
- 46 Lakeside Ave
- 15 Patriot Cir
- 648 Spruce Ln
- 621 Vassar Rd
- 78 Peddrick Rd
- 204 Country Gate Rd
