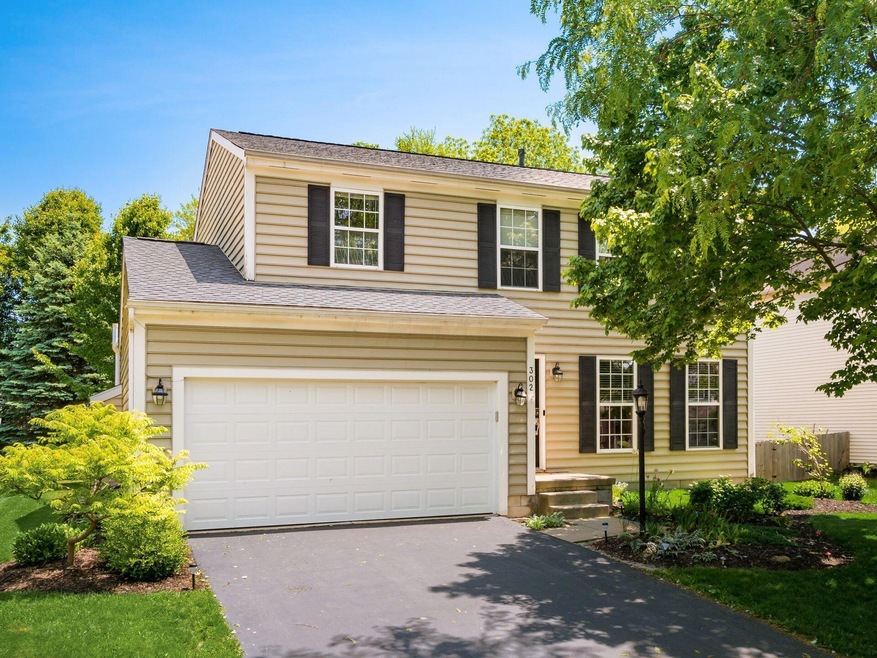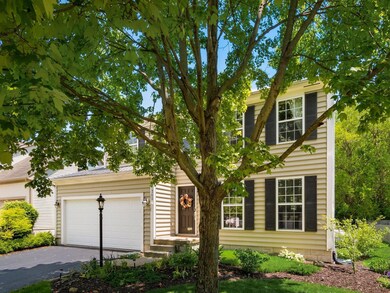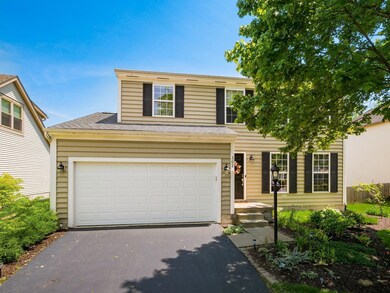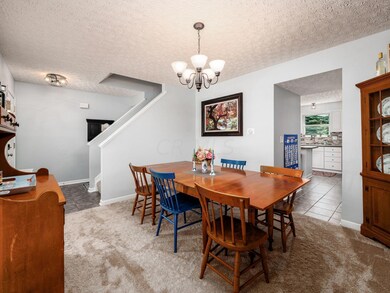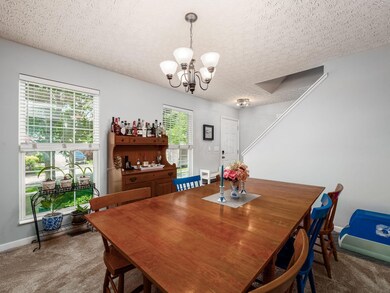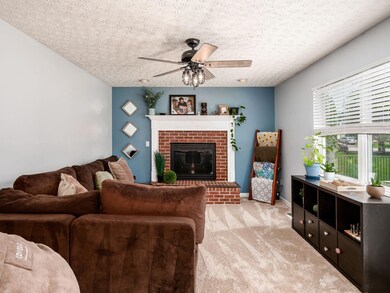
302 Streamwater Ct Blacklick, OH 43004
East Broad NeighborhoodHighlights
- Fenced Yard
- Cul-De-Sac
- Patio
- Lincoln High School Rated A-
- 2 Car Attached Garage
- Park
About This Home
As of July 2022Gahanna Schools! Close to parks! This great home features a kitchen with fresh white cabinetry, island w/eating bar, stainless steel appliances, & eating area w/bay window. Kitchen is open to the great room w/a gas log fireplace w/brick surround. Glass door leads to the paver patio, mature trees, & lush backyard. Recently finished lower level with kitchenette is a fabulous space for entertaining. Upstairs are 4 bedrooms including a master suite w/vaulted bedroom, bath w/dual sinks, garden tub, & shower. Updates include new roof in 2019, new carpet 2020, new light fixtures 2021, air ducts cleaned 2022. Finished lower level in 2021.
Last Agent to Sell the Property
RE/MAX Consultant Group License #2005005412 Listed on: 05/26/2022

Home Details
Home Type
- Single Family
Est. Annual Taxes
- $4,942
Year Built
- Built in 1999
Lot Details
- 7,405 Sq Ft Lot
- Cul-De-Sac
- Fenced Yard
HOA Fees
- $13 Monthly HOA Fees
Parking
- 2 Car Attached Garage
Home Design
- Block Foundation
- Vinyl Siding
Interior Spaces
- 2,204 Sq Ft Home
- 2-Story Property
- Gas Log Fireplace
- Insulated Windows
Kitchen
- Electric Range
- Microwave
- Dishwasher
Flooring
- Carpet
- Vinyl
Bedrooms and Bathrooms
- 4 Bedrooms
- Garden Bath
Laundry
- Laundry on main level
- Electric Dryer Hookup
Basement
- Partial Basement
- Recreation or Family Area in Basement
- Crawl Space
Outdoor Features
- Patio
Utilities
- Forced Air Heating and Cooling System
- Heating System Uses Gas
- Gas Water Heater
Listing and Financial Details
- Assessor Parcel Number 170-002665
Community Details
Overview
- Association Phone (614) 376-4896
- Klaudia Veljanovski HOA
Amenities
- Recreation Room
Recreation
- Park
Ownership History
Purchase Details
Home Financials for this Owner
Home Financials are based on the most recent Mortgage that was taken out on this home.Purchase Details
Purchase Details
Purchase Details
Home Financials for this Owner
Home Financials are based on the most recent Mortgage that was taken out on this home.Purchase Details
Home Financials for this Owner
Home Financials are based on the most recent Mortgage that was taken out on this home.Purchase Details
Home Financials for this Owner
Home Financials are based on the most recent Mortgage that was taken out on this home.Similar Homes in the area
Home Values in the Area
Average Home Value in this Area
Purchase History
| Date | Type | Sale Price | Title Company |
|---|---|---|---|
| Warranty Deed | $213,500 | Esquire Title Box | |
| Special Warranty Deed | $139,900 | None Available | |
| Sheriffs Deed | $135,000 | None Available | |
| Warranty Deed | $179,900 | -- | |
| Warranty Deed | $195,000 | Ohio Title Agency | |
| Survivorship Deed | $182,900 | Transohio Residential Title |
Mortgage History
| Date | Status | Loan Amount | Loan Type |
|---|---|---|---|
| Open | $202,825 | New Conventional | |
| Previous Owner | $8,895 | Stand Alone Second | |
| Previous Owner | $178,100 | FHA | |
| Previous Owner | $192,916 | FHA | |
| Previous Owner | $164,500 | No Value Available |
Property History
| Date | Event | Price | Change | Sq Ft Price |
|---|---|---|---|---|
| 03/27/2025 03/27/25 | Off Market | $213,500 | -- | -- |
| 07/08/2022 07/08/22 | Sold | $355,000 | +4.4% | $161 / Sq Ft |
| 05/26/2022 05/26/22 | For Sale | $339,900 | +59.2% | $154 / Sq Ft |
| 08/31/2016 08/31/16 | Sold | $213,500 | -0.7% | $120 / Sq Ft |
| 08/01/2016 08/01/16 | Pending | -- | -- | -- |
| 07/27/2016 07/27/16 | For Sale | $215,000 | -- | $121 / Sq Ft |
Tax History Compared to Growth
Tax History
| Year | Tax Paid | Tax Assessment Tax Assessment Total Assessment is a certain percentage of the fair market value that is determined by local assessors to be the total taxable value of land and additions on the property. | Land | Improvement |
|---|---|---|---|---|
| 2024 | $6,040 | $105,980 | $31,500 | $74,480 |
| 2023 | $5,959 | $105,980 | $31,500 | $74,480 |
| 2022 | $5,088 | $70,880 | $17,500 | $53,380 |
| 2021 | $4,942 | $70,880 | $17,500 | $53,380 |
| 2020 | $4,909 | $70,880 | $17,500 | $53,380 |
| 2019 | $4,004 | $57,400 | $14,000 | $43,400 |
| 2018 | $4,136 | $57,400 | $14,000 | $43,400 |
| 2017 | $3,688 | $57,400 | $14,000 | $43,400 |
| 2016 | $3,699 | $52,540 | $13,620 | $38,920 |
| 2015 | $4,290 | $52,540 | $13,620 | $38,920 |
| 2014 | $3,566 | $52,540 | $13,620 | $38,920 |
| 2013 | $1,736 | $52,535 | $13,615 | $38,920 |
Agents Affiliated with this Home
-
Lauren Pearson

Seller's Agent in 2022
Lauren Pearson
RE/MAX
(740) 501-0454
1 in this area
326 Total Sales
-
Mary Sunderman

Buyer's Agent in 2022
Mary Sunderman
Keller Williams Capital Ptnrs
(614) 935-5572
4 in this area
244 Total Sales
-
Malinda Combs

Seller's Agent in 2016
Malinda Combs
RE/MAX
(614) 855-2822
1 in this area
35 Total Sales
-

Buyer's Agent in 2016
Melissa Green
RE/MAX
(740) 334-9346
Map
Source: Columbus and Central Ohio Regional MLS
MLS Number: 222018187
APN: 170-002665
- 7480 Call Rd Unit 109D
- 7622 Elgin Trail Dr
- 7452 Call Rd Unit 99F
- 192 Strathsprey Dr
- 7619 Rippingale St
- 7589 Swindon St
- 388 Rocky Springs Dr
- 238 Malloy Ln Unit 79D
- 169 Malloy Ln Unit 23A
- 140 Broadstone Cir E
- 177 Macdougall Ln Unit 47F
- 7891 Fairfax Loop Dr
- 583 Kingshurst Dr
- 7209 Kirkdale Dr Unit 39B
- 605 Kingshurst Dr
- 573 Altona Dr
- 7805 Crawford Farms Dr
- 7343 Reynolds Crossing Dr
- 7257 Reynolds Crossing Dr
- 7873 Beamish Way Unit 12-C
