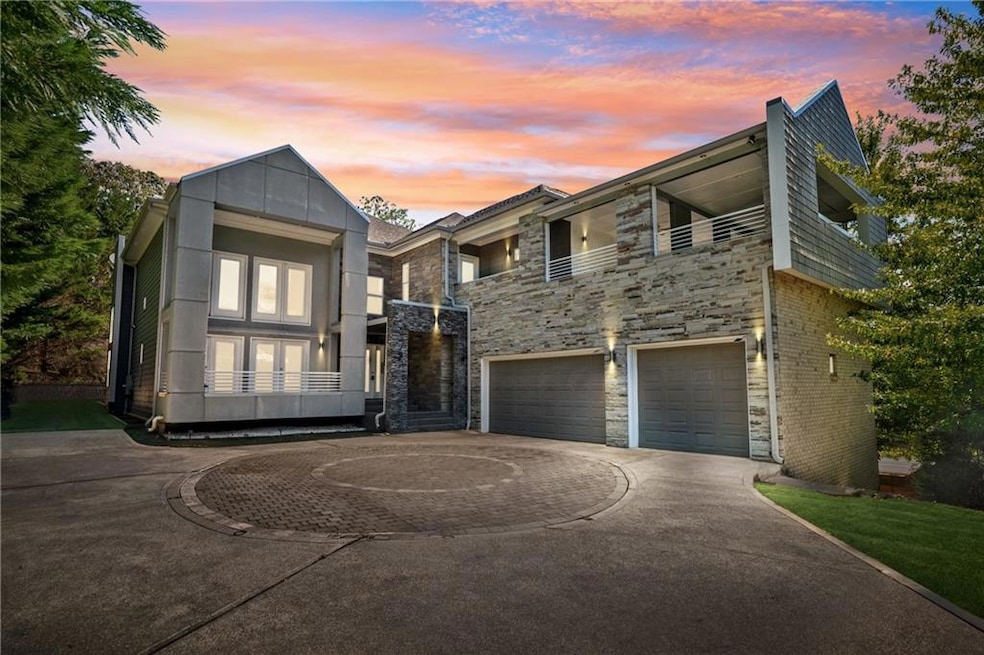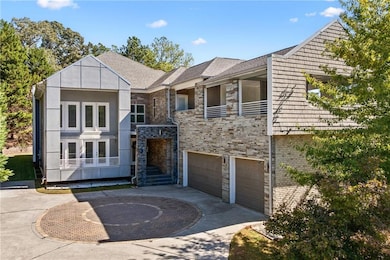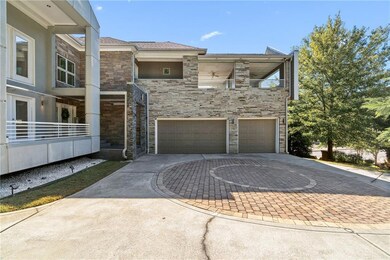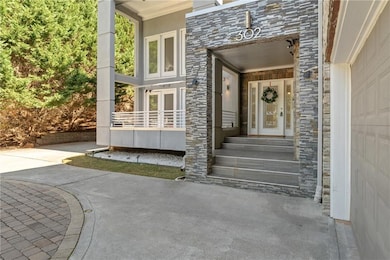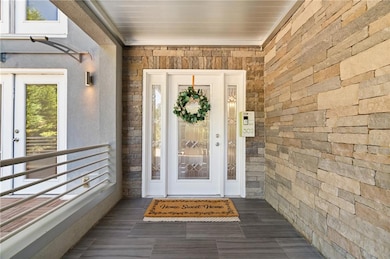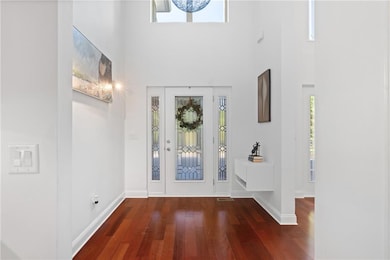302 Summer Garden Dr Marietta, GA 30064
West Cobb NeighborhoodEstimated payment $6,630/month
Highlights
- Second Kitchen
- Media Room
- View of Trees or Woods
- Cheatham Hill Elementary School Rated A
- Sitting Area In Primary Bedroom
- Dining Room Seats More Than Twelve
About This Home
Welcome to this striking contemporary residence, where thoughtful design meets gracious living in a blend that feels both luxurious and warm. As you step into the dramatic two-story great room, walls of windows draw in natural light, while crisp architectural lines and soaring ceilings create a gallery-like strength tempered by comfort. A flexible layout features two kitchens and a welcoming guest bedroom on the main level, making entertaining and daily living both comfortable and convenient. With ample garage space for three vehicles, this home is as practical as it is beautiful. Step outside from the dining room onto the covered back patio, leading to the beautifully landscaped backyard and a charming gazebo—ideal for quiet afternoons or starlit gatherings. Downstairs, the fully finished basement includes an in-law suite with its own full kitchen, an exclusive exterior entry, and an interior entry—perfect for extended family, guests, or a private workspace. The basement also boasts a media room equipped with WiFi projector and a huge 16’ wide projection screen, creating a premium home theater experience. Upstairs, the expansive master suite is a phenomenal retreat: custom shelving, an impressive custom-built walk-in closet, and a spa-level bath that showcases a frameless glass shower and a soaking tub. You’ll love stepping out onto the massive covered deck off the master suite, where morning light and evening breezes mingle above your private, lushly landscaped yard. Every room is designed with lifestyle in mind, from quiet nooks with light streaming in to open entertaining zones that flow naturally. The home was crafted to deliver both grandeur and coziness. Just outside your door, you’ll discover a host of nearby recreation and local treasures. The nearby Sewell Mill Creek Loop in East Cobb Park provides an easy walking trail under tree canopies, perfect for daily strolls or birding. The historic Strand Theatre in Marietta offers live performances, classic films, and cultural events in a beautifully restored atmosphere. This home offers an exceptional balance: bold, contemporary architecture with inviting spaces; indoor sophistication with seamless outdoor living; and a prime location that places you minutes from nature, culture, and the charm of Marietta.
Home Details
Home Type
- Single Family
Est. Annual Taxes
- $2,963
Year Built
- Built in 2016
Lot Details
- 0.47 Acre Lot
- Level Lot
HOA Fees
- $58 Monthly HOA Fees
Parking
- 3 Car Attached Garage
- Garage Door Opener
- Driveway Level
Property Views
- Woods
- Neighborhood
Home Design
- Contemporary Architecture
- Ridge Vents on the Roof
- Composition Roof
- Stone Siding
- Concrete Perimeter Foundation
- Stucco
Interior Spaces
- 2-Story Property
- Cathedral Ceiling
- Ceiling Fan
- Insulated Windows
- Two Story Entrance Foyer
- Second Story Great Room
- Family Room
- Living Room with Fireplace
- Dining Room Seats More Than Twelve
- Formal Dining Room
- Media Room
- Home Office
- Computer Room
- Bonus Room
- Wood Flooring
Kitchen
- Second Kitchen
- Open to Family Room
- Eat-In Kitchen
- Breakfast Bar
- Double Oven
- Gas Range
- Microwave
- Dishwasher
- Stone Countertops
- Disposal
Bedrooms and Bathrooms
- Sitting Area In Primary Bedroom
- Walk-In Closet
- In-Law or Guest Suite
- Dual Vanity Sinks in Primary Bathroom
- Low Flow Plumbing Fixtures
- Separate Shower in Primary Bathroom
- Soaking Tub
Laundry
- Laundry in Mud Room
- Laundry Room
Finished Basement
- Basement Fills Entire Space Under The House
- Interior and Exterior Basement Entry
- Stubbed For A Bathroom
- Natural lighting in basement
Home Security
- Security System Owned
- Fire and Smoke Detector
Outdoor Features
- Deck
- Covered Patio or Porch
Schools
- Cheatham Hill Elementary School
- Pine Mountain Middle School
- Kennesaw Mountain High School
Utilities
- Forced Air Heating and Cooling System
- Heating System Uses Natural Gas
- Underground Utilities
- 110 Volts
- Gas Water Heater
- High Speed Internet
- Phone Available
- Cable TV Available
Listing and Financial Details
- Tax Lot 27
- Assessor Parcel Number 20029101090
Community Details
Overview
- Community Association Mana Association, Phone Number (770) 692-0152
- Garden Park Subdivision
Recreation
- Trails
Map
Home Values in the Area
Average Home Value in this Area
Tax History
| Year | Tax Paid | Tax Assessment Tax Assessment Total Assessment is a certain percentage of the fair market value that is determined by local assessors to be the total taxable value of land and additions on the property. | Land | Improvement |
|---|---|---|---|---|
| 2025 | $2,963 | $372,508 | $48,000 | $324,508 |
| 2024 | $2,933 | $360,076 | $42,000 | $318,076 |
| 2023 | $2,727 | $360,076 | $42,000 | $318,076 |
| 2022 | $2,718 | $288,188 | $42,000 | $246,188 |
| 2021 | $2,718 | $288,188 | $42,000 | $246,188 |
| 2020 | $2,675 | $273,656 | $36,000 | $237,656 |
| 2019 | $2,675 | $273,656 | $36,000 | $237,656 |
| 2018 | $2,553 | $232,820 | $32,000 | $200,820 |
| 2017 | $6,596 | $229,428 | $32,000 | $197,428 |
| 2016 | $3,615 | $125,748 | $30,000 | $95,748 |
| 2015 | $589 | $20,000 | $20,000 | $0 |
| 2014 | $440 | $14,800 | $0 | $0 |
Property History
| Date | Event | Price | List to Sale | Price per Sq Ft | Prior Sale |
|---|---|---|---|---|---|
| 10/16/2025 10/16/25 | For Sale | $1,200,000 | +3143.2% | $208 / Sq Ft | |
| 11/15/2013 11/15/13 | Sold | $37,000 | -26.0% | -- | View Prior Sale |
| 10/17/2013 10/17/13 | Pending | -- | -- | -- | |
| 06/06/2013 06/06/13 | For Sale | $50,000 | -- | -- |
Purchase History
| Date | Type | Sale Price | Title Company |
|---|---|---|---|
| Warranty Deed | $37,000 | -- |
Source: First Multiple Listing Service (FMLS)
MLS Number: 7664884
APN: 20-0291-0-109-0
- 319 Summer Garden Dr
- 510 Towneside Ln
- 289 Hemphill Ln
- 431 Wallis Farm Way
- 501 Mcdaniel Rd NW
- 2358 New Salem Trace
- 608 Tabbystone St NW Unit 2
- 606 Tabbystone St NW
- 211 Mcdaniel Rd NW
- 2760 Granite Way NW
- 24 Stone Mill Ln NW
- 2473 Kirk Ln NW
- 2376 Tabbystone Ln NW
- 2139 Bramlett Place NW
- 116 Mount Calvary Rd NW
- 420 Creekview Ct NW
- 2429 Kirk Ln NW
- 155 Rock Garden Terrace N W
- 20 Louise Ct NW
- 179 Mount Calvary Rd NW
- 179 Mt Calvary Rd
- 1958 Lola Ln SW
- 3024 Bob Cox Rd NW
- 1091 Frog Leap Trail NW
- 3074 Dover Ln NW
- 1875 Eveningside Way NW
- 3172 Bob Cox Rd NW
- 3067 Old Dallas Rd SW
- 340 Hermitage Ct SW
- 2018 Barrett Knoll Cir NW
- 1898 Winding Creek Ln SW
- 1353 Dukes Creek Dr NW
- 1372 Dukes Creek Dr NW
- 1120 Bagwell Dr NW
- 612 Sutton Way SW
- 612 Sutton Way SW
- 1001 Burnt Hickory Rd NW
