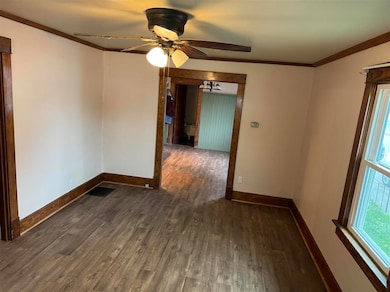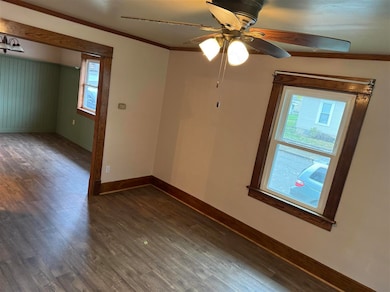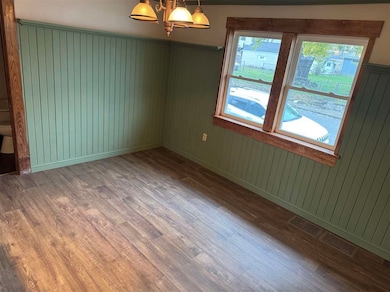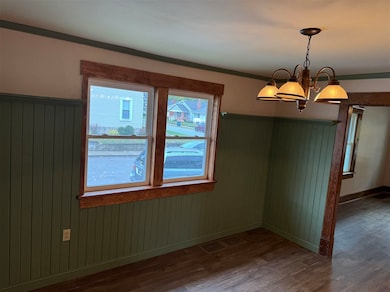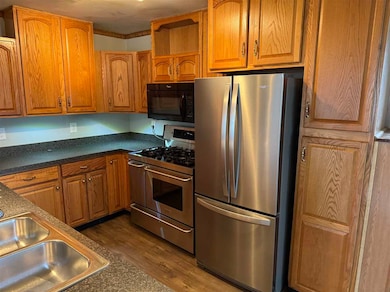302 SW 4th St Richmond, IN 47374
Estimated payment $896/month
Highlights
- Deck
- Covered Patio or Porch
- Living Room
- Main Floor Bedroom
- First Floor Utility Room
- Bathroom on Main Level
About This Home
4-5 bedrooms 2 story home with 2 full baths. This home has been completely remodeled and ready for you to move right in and enjoy. Laminate flooring throughout the main level with 3 bedrooms & 2 full baths down. 1 bedroom, open area that could be used for another bedroom & a floored attic for all your storage needs. There is a new refrigerator, a built-in microwave & a Luxaire stove that is gas on top and has electric ovens (A stove every cook dreams of). The galley kitchen has beautiful natural wood cabinets that make it a gorgeous work area. The furnace, central air, roof, windows & water heater are all within the last 10 years. Then you go into the 6 foot vinyl fenced hidden oasis with a 10X16 shed that could be a she/he shed that meets your every need. There is a garden area with a stone patio that you could put a picnic table in or a swing to just enjoy the summer breeze. a fire pit to roast marshmallows or hotdogs and relax after a hard day at work. Take a look at this home that can make your dreams come true. Call Traci Clark 765-277-0414 for a private tour today.
Home Details
Home Type
- Single Family
Est. Annual Taxes
- $700
Year Built
- Built in 1930
Lot Details
- 5,663 Sq Ft Lot
- Lot Dimensions are 40x142
- Vinyl Fence
- Back Yard Fenced
Parking
- 1 Car Garage
Home Design
- Shingle Roof
- Asphalt Roof
- Vinyl Siding
- Stick Built Home
Interior Spaces
- 1,850 Sq Ft Home
- 2-Story Property
- Window Treatments
- Living Room
- Dining Room
- First Floor Utility Room
- Basement
- Crawl Space
Kitchen
- Gas Range
- Built-In Microwave
Bedrooms and Bathrooms
- 4 Bedrooms
- Main Floor Bedroom
- Bathroom on Main Level
- 2 Full Bathrooms
Outdoor Features
- Deck
- Covered Patio or Porch
Schools
- Test/Dennis Middle School
- Richmond High School
Utilities
- Forced Air Heating and Cooling System
- Heating System Uses Gas
- Gas Water Heater
Map
Home Values in the Area
Average Home Value in this Area
Tax History
| Year | Tax Paid | Tax Assessment Tax Assessment Total Assessment is a certain percentage of the fair market value that is determined by local assessors to be the total taxable value of land and additions on the property. | Land | Improvement |
|---|---|---|---|---|
| 2024 | $700 | $70,000 | $10,600 | $59,400 |
| 2023 | $615 | $61,500 | $9,300 | $52,200 |
| 2022 | $559 | $63,900 | $9,300 | $54,600 |
| 2021 | $515 | $58,300 | $9,300 | $49,000 |
| 2020 | $476 | $57,300 | $9,300 | $48,000 |
| 2019 | $445 | $56,500 | $9,300 | $47,200 |
| 2018 | $431 | $56,500 | $9,300 | $47,200 |
| 2017 | $556 | $58,500 | $9,300 | $49,200 |
| 2016 | $541 | $58,500 | $9,300 | $49,200 |
| 2014 | $497 | $57,700 | $9,300 | $48,400 |
| 2013 | $497 | $56,100 | $9,300 | $46,800 |
Property History
| Date | Event | Price | List to Sale | Price per Sq Ft |
|---|---|---|---|---|
| 10/30/2025 10/30/25 | For Sale | $159,000 | -- | $86 / Sq Ft |
Purchase History
| Date | Type | Sale Price | Title Company |
|---|---|---|---|
| Quit Claim Deed | -- | None Listed On Document | |
| Warranty Deed | -- | -- |
Source: Richmond Association of REALTORS®
MLS Number: 10052327
APN: 89-18-05-130-301.000-030
- 200 S 8th St
- 326 1/2 S 12th St
- 401 N 10th St
- 1300 S 18th St
- 318 N 21st St
- 642 S 23rd St
- 1032 S 23rd St
- 1817 Chester Blvd
- 4100 Royal Oak Dr
- 114 N 34th St
- 3735 S A St
- 325 Cedar Cliff Rd
- 3001 W Cart Rd
- 207 W Walnut St
- 100 W Main St Unit Apartment 3
- 308 W Parkway Dr
- 142 N Main St
- 300 S Washington St
- 300 S Washington St
- 300 S Washington St

