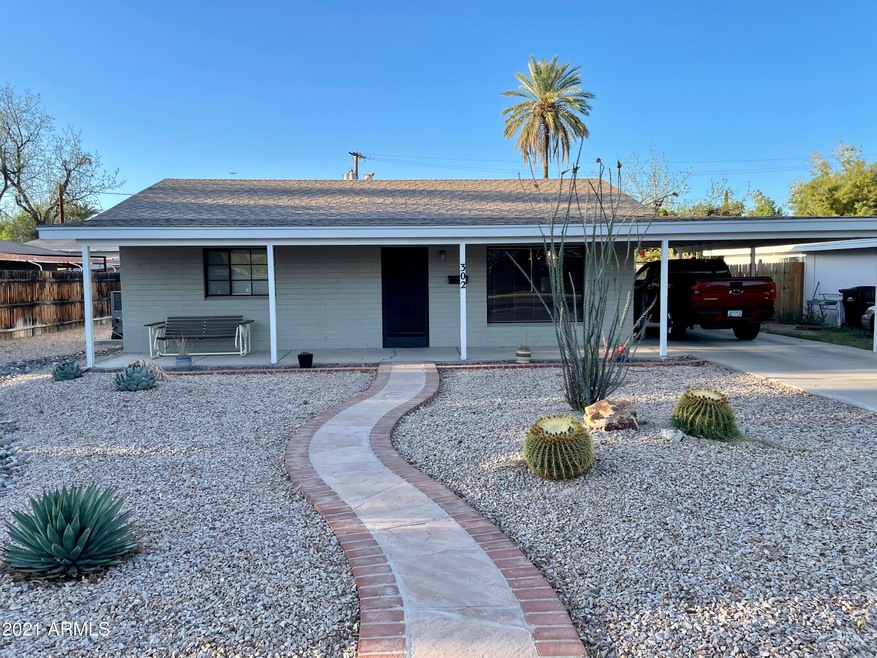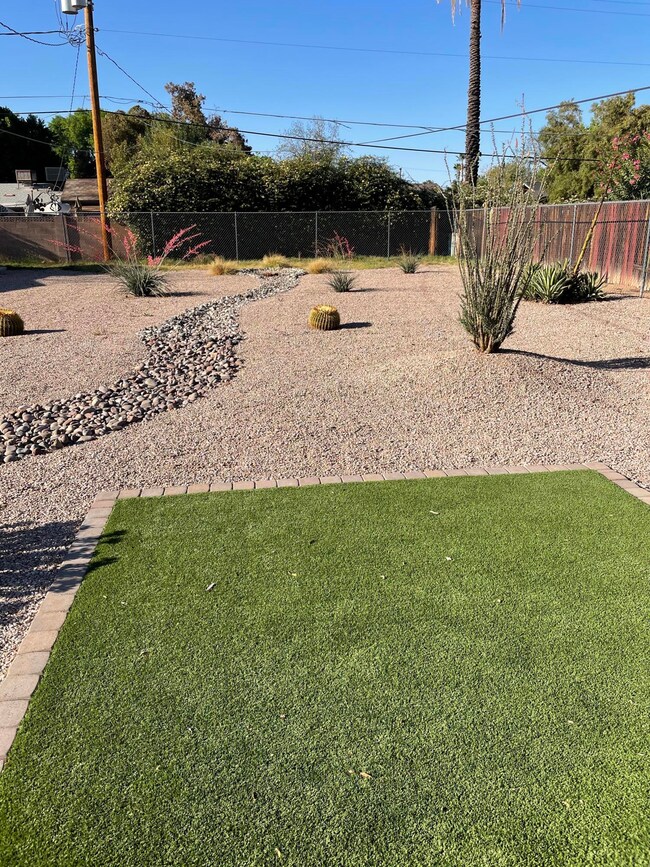
302 W 9th St Mesa, AZ 85201
Evergreen Historic District NeighborhoodHighlights
- RV Gated
- No HOA
- High Speed Internet
- Franklin at Brimhall Elementary School Rated A
- No Interior Steps
- Artificial Turf
About This Home
As of May 2022Cute 1950's home in Central Mesa in coveted Duke Manor neighborhood (next to Evergreen Historic District) on a very large lot. Just minutes away from the 202 and the 60 Freeways, Mesa Riverview Mall, Hohokam Stadium and Cubs Sloan Park. Lots of restaurants and shopping nearby. 2 Bedrooms 1 Bathroom with RV Gate.
Home Details
Home Type
- Single Family
Est. Annual Taxes
- $889
Year Built
- Built in 1950
Lot Details
- 9,017 Sq Ft Lot
- Desert faces the front and back of the property
- Chain Link Fence
- Artificial Turf
Home Design
- Composition Roof
- Block Exterior
Interior Spaces
- 918 Sq Ft Home
- 1-Story Property
- Washer and Dryer Hookup
Kitchen
- Gas Cooktop
- Laminate Countertops
Flooring
- Carpet
- Laminate
Bedrooms and Bathrooms
- 2 Bedrooms
- 1 Bathroom
Parking
- 3 Open Parking Spaces
- 1 Carport Space
- RV Gated
Accessible Home Design
- No Interior Steps
Schools
- Eisenhower Center For Innovation Elementary School
- Carson Junior High Middle School
- Westwood High School
Utilities
- Refrigerated Cooling System
- Heating System Uses Natural Gas
- High Speed Internet
- Cable TV Available
Community Details
- No Home Owners Association
- Duke Manor Subdivision
Listing and Financial Details
- Legal Lot and Block 22 / 3
- Assessor Parcel Number 137-23-066
Ownership History
Purchase Details
Home Financials for this Owner
Home Financials are based on the most recent Mortgage that was taken out on this home.Purchase Details
Home Financials for this Owner
Home Financials are based on the most recent Mortgage that was taken out on this home.Purchase Details
Similar Homes in Mesa, AZ
Home Values in the Area
Average Home Value in this Area
Purchase History
| Date | Type | Sale Price | Title Company |
|---|---|---|---|
| Warranty Deed | -- | Magnus Title Agency | |
| Warranty Deed | $275,000 | Security Title Agency Inc | |
| Interfamily Deed Transfer | -- | None Available |
Mortgage History
| Date | Status | Loan Amount | Loan Type |
|---|---|---|---|
| Open | $280,000 | New Conventional | |
| Previous Owner | $261,900 | New Conventional |
Property History
| Date | Event | Price | Change | Sq Ft Price |
|---|---|---|---|---|
| 05/13/2022 05/13/22 | Sold | $351,000 | +3.3% | $382 / Sq Ft |
| 04/24/2022 04/24/22 | Pending | -- | -- | -- |
| 04/19/2022 04/19/22 | For Sale | $339,900 | +23.6% | $370 / Sq Ft |
| 06/17/2021 06/17/21 | Sold | $275,000 | +14.6% | $300 / Sq Ft |
| 05/17/2021 05/17/21 | Pending | -- | -- | -- |
| 05/06/2021 05/06/21 | For Sale | $240,000 | -- | $261 / Sq Ft |
Tax History Compared to Growth
Tax History
| Year | Tax Paid | Tax Assessment Tax Assessment Total Assessment is a certain percentage of the fair market value that is determined by local assessors to be the total taxable value of land and additions on the property. | Land | Improvement |
|---|---|---|---|---|
| 2025 | $1,015 | $8,861 | -- | -- |
| 2024 | $1,022 | $8,439 | -- | -- |
| 2023 | $1,022 | $23,330 | $4,660 | $18,670 |
| 2022 | $1,004 | $18,330 | $3,660 | $14,670 |
| 2021 | $892 | $15,650 | $3,130 | $12,520 |
| 2020 | $889 | $13,710 | $2,740 | $10,970 |
| 2019 | $759 | $12,350 | $2,470 | $9,880 |
| 2018 | $728 | $11,070 | $2,210 | $8,860 |
| 2017 | $632 | $8,810 | $1,760 | $7,050 |
| 2016 | $620 | $8,330 | $1,660 | $6,670 |
| 2015 | $586 | $6,860 | $1,370 | $5,490 |
Agents Affiliated with this Home
-
Ruth Mitchell

Seller's Agent in 2022
Ruth Mitchell
DeLex Realty
(480) 712-5244
2 in this area
15 Total Sales
-
S
Buyer's Agent in 2022
Sherry Cross
Keller Williams Realty East Valley
(480) 839-6600
-
Tracy Gripp
T
Seller's Agent in 2021
Tracy Gripp
HomeSmart
(602) 230-7600
1 in this area
59 Total Sales
Map
Source: Arizona Regional Multiple Listing Service (ARMLS)
MLS Number: 6233955
APN: 137-23-066
- 819 N Robson
- 923 N Country Club Dr
- 101 W 8th Place
- 51 W 8th Place
- 644 N Country Club Dr Unit A
- 437 W 6th Place
- 222 W Brown Rd Unit 72
- 222 W Brown Rd Unit 57
- 222 W Brown Rd Unit 117
- 1150 N Country Club Dr Unit 3
- 45 E 9th Place Unit 36
- 455 W 5th Place
- 1112 N Center St
- 458 N Drew St W Unit West
- 0 E Brown Rd Unit 6604678
- 849 N Revere Unit E
- 849 N Revere Unit B
- 949 N Revere
- 539 N Center St
- 637 W 6th St

