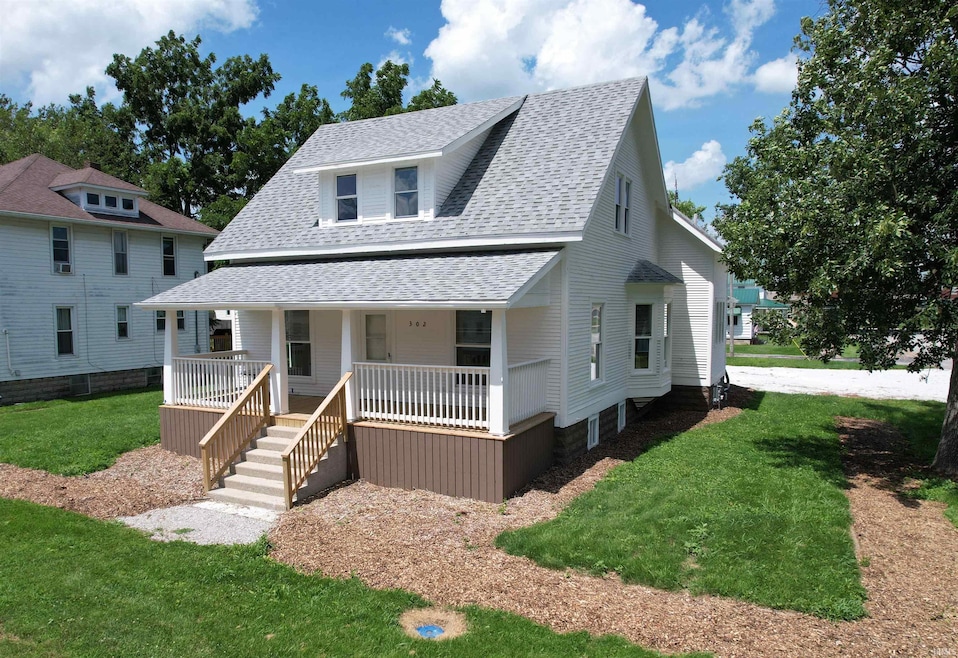
302 W Johnson St Wolcott, IN 47995
Estimated payment $1,465/month
Highlights
- Traditional Architecture
- Whirlpool Bathtub
- 2 Car Detached Garage
- Wood Flooring
- Covered Patio or Porch
- Ceiling height of 9 feet or more
About This Home
Nestled in the heart of a small town, and just one block from the elementary school, is where you will find this cute four-bedroom, two full bath home. The roof is four years young, and the interior is freshly painted giving it a renewed feel. The seller will install central air with a full-price offer!! A bay window and 9' ceilings on the main floor add character and a sense of spaciousness. There is a classic claw-foot tub, plus a jetted tub in the second bath for ultimate relaxation. At the top of the stairs, there's a small loft—perfect for a desk, toys, or a game spot. A charming front porch lines the front of the home, and a new deck sits at the back. A full, unfinished basement is there for all of your storage needs, along with a two-car garage. No tax exemptions filed. Taxes would be significantly less for a primary residence with exemptions.
Listing Agent
REAL ESTATE NETWORK L.L.C Brokerage Phone: 574-870-1354 Listed on: 07/25/2025
Home Details
Home Type
- Single Family
Est. Annual Taxes
- $3,419
Year Built
- Built in 1940
Lot Details
- 7,405 Sq Ft Lot
- Lot Dimensions are 60x120
- Level Lot
Parking
- 2 Car Detached Garage
- Gravel Driveway
Home Design
- Traditional Architecture
- Shingle Roof
- Wood Siding
Interior Spaces
- 2-Story Property
- Ceiling height of 9 feet or more
- Ceiling Fan
- Laundry on main level
Flooring
- Wood
- Laminate
Bedrooms and Bathrooms
- 4 Bedrooms
- 2 Full Bathrooms
- Whirlpool Bathtub
Unfinished Basement
- Basement Fills Entire Space Under The House
- Block Basement Construction
Schools
- Tri-County Elementary And Middle School
- Tri-County High School
Utilities
- Forced Air Heating System
- Heating System Uses Gas
Additional Features
- Covered Patio or Porch
- Suburban Location
Community Details
- Wolcott Subdivision
Listing and Financial Details
- Assessor Parcel Number 91-76-25-000-001.900-018
Map
Home Values in the Area
Average Home Value in this Area
Tax History
| Year | Tax Paid | Tax Assessment Tax Assessment Total Assessment is a certain percentage of the fair market value that is determined by local assessors to be the total taxable value of land and additions on the property. | Land | Improvement |
|---|---|---|---|---|
| 2024 | $3,442 | $152,700 | $6,600 | $146,100 |
| 2023 | $3,167 | $139,600 | $6,600 | $133,000 |
| 2022 | $3,174 | $139,600 | $6,600 | $133,000 |
| 2021 | $2,542 | $111,600 | $6,600 | $105,000 |
| 2020 | $2,076 | $90,900 | $6,600 | $84,300 |
| 2019 | $2,076 | $90,900 | $6,600 | $84,300 |
| 2018 | $2,071 | $91,100 | $6,600 | $84,500 |
| 2017 | $2,056 | $90,000 | $6,600 | $83,400 |
| 2016 | $1,722 | $85,600 | $6,600 | $79,000 |
| 2014 | $1,828 | $90,900 | $6,600 | $84,300 |
Property History
| Date | Event | Price | Change | Sq Ft Price |
|---|---|---|---|---|
| 08/18/2025 08/18/25 | Price Changed | $216,900 | -1.0% | $103 / Sq Ft |
| 07/25/2025 07/25/25 | For Sale | $219,000 | -- | $104 / Sq Ft |
Purchase History
| Date | Type | Sale Price | Title Company |
|---|---|---|---|
| Deed | $21,600 | Statewide Title Co Inc |
Similar Homes in Wolcott, IN
Source: Indiana Regional MLS
MLS Number: 202529279
APN: 91-76-25-000-001.900-018
- 216 Heritage Rd
- 1645 N McCade St
- 1102 Bluewater Dr Unit B
- 8333 N 300 W
- 1106 S Shawn Ra Nae Dr
- 805 E 10th St
- 1670 E 650 N
- 4917 Leicester Way
- 81 Gardenia Dr
- 1403 Crusade Dr
- 3680 Paramount Dr
- 3579 Genoa Dr
- 2101 Country Squire Ct
- 2301 Centennial Ct E
- 3422 Cheswick Ct
- 100-112 Lorene Place
- 3220 Stratus Dr
- 2919 Elite Ln
- 3483 Apollo Ln
- 3004 Pemberly Dr






