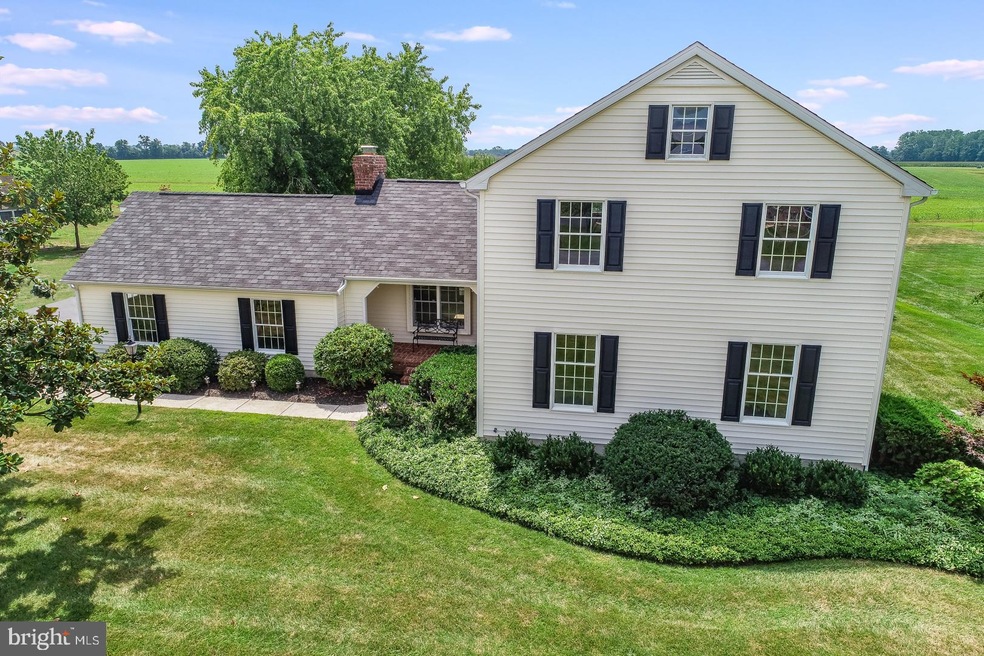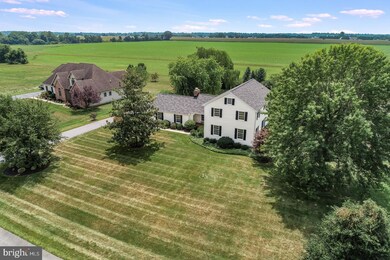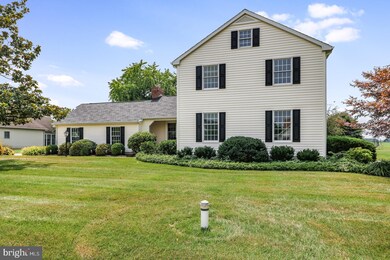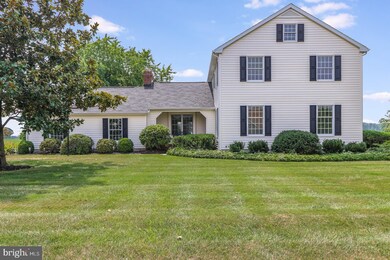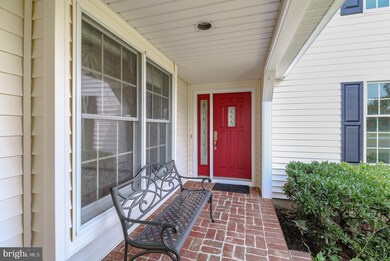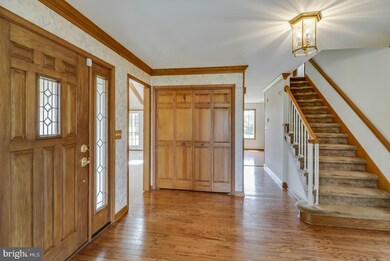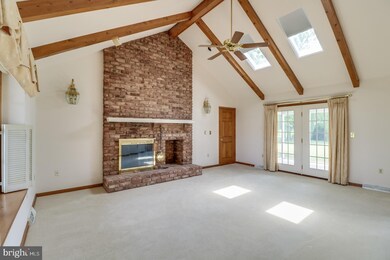
302 Waterside Dr Felton, DE 19943
Estimated Value: $482,000 - $550,518
Highlights
- Traditional Architecture
- Breakfast Room
- Country Kitchen
- Wood Flooring
- 2 Car Direct Access Garage
- Chair Railings
About This Home
As of November 2019If you are looking for a spacious yet cozy traditional style home with charm in a private setting look no further! This 4 bedroom, 2.5 bath home features over 3000 square feet of living space with a long list of unique features. The covered front porch and huge foyer greet you into this well maintained home. The large family room boasts a beautiful brick, wood burning fireplace and French doors to a screened in porch. The large, country kitchen includes a center island, two pantries, newer appliances and a breakfast nook overlooking the back yard. There is also a formal dining room, formal living room, half bath and laundry room with tub sink, which leads to the 2 car side entry garage. Upstairs the master suite is expansive with walk in closet and full bath. There are three additional generous sized bedrooms and hall bath that complete the upstairs. Some fresh painting in a few rooms has just been completed! Step outside into the private back yard, backing to an open field and enjoy the mature shade trees. The asphalt driveway has just been resealed and the garage also received a fresh coat of paint! Recent upgrades include a new roof and siding in 2015, new appliances in 2016 and the furnace is about 7 years young. The well is new as of 2015 as well as the septic. This home is truly move in ready! The full, unfinished basement with french drain will provide all the extra storage you need. Other extras include a water conditioner and generator. This country location provides an amazing setting while still keeping you close to the conveniences of town. Easy access to Rt. 1 and Rt. 13, just 35 minutes to the Delaware Beaches and 15 minutes to Dover Air Force Base. Make sure to schedule your private tour today!
Last Agent to Sell the Property
Bryan Realty Group License #R3-0019160 Listed on: 08/07/2019
Home Details
Home Type
- Single Family
Est. Annual Taxes
- $1,680
Year Built
- Built in 1990
Lot Details
- 0.84 Acre Lot
- Lot Dimensions are 164.85 x 222.00
- Property is zoned AR
HOA Fees
- $8 Monthly HOA Fees
Parking
- 2 Car Direct Access Garage
- 4 Open Parking Spaces
- Side Facing Garage
- Driveway
Home Design
- Traditional Architecture
- Vinyl Siding
Interior Spaces
- 3,016 Sq Ft Home
- Property has 2 Levels
- Built-In Features
- Chair Railings
- Wood Burning Fireplace
- Brick Fireplace
- Family Room
- Living Room
- Formal Dining Room
- Unfinished Basement
- Basement Fills Entire Space Under The House
Kitchen
- Country Kitchen
- Breakfast Room
- Built-In Range
- Microwave
- Dishwasher
- Kitchen Island
Flooring
- Wood
- Carpet
Bedrooms and Bathrooms
- 4 Bedrooms
- En-Suite Primary Bedroom
- En-Suite Bathroom
- Walk-In Closet
Laundry
- Laundry Room
- Laundry on main level
- Dryer
- Washer
Schools
- Chipman Middle School
- Lake Forest High School
Utilities
- Forced Air Heating and Cooling System
- Heating System Powered By Owned Propane
- Well
- Water Heater
- Water Conditioner is Owned
- Gravity Septic Field
Community Details
- Association fees include common area maintenance
- Waterside Subdivision
Listing and Financial Details
- Tax Lot 3300-000
- Assessor Parcel Number MD-00-15001-01-3300-000
Ownership History
Purchase Details
Home Financials for this Owner
Home Financials are based on the most recent Mortgage that was taken out on this home.Purchase Details
Similar Homes in Felton, DE
Home Values in the Area
Average Home Value in this Area
Purchase History
| Date | Buyer | Sale Price | Title Company |
|---|---|---|---|
| Conaway Myra C | $322,000 | None Available | |
| Bish Gary A | $185,000 | -- |
Mortgage History
| Date | Status | Borrower | Loan Amount |
|---|---|---|---|
| Open | Conaway Myra C | $257,600 | |
| Previous Owner | Bish Gary A | $215,750 | |
| Previous Owner | Bish Gary A | $223,525 | |
| Previous Owner | Bish Gary A | $235,000 | |
| Previous Owner | Bish Gary A | $50,000 | |
| Previous Owner | Bish Gary A | $220,000 | |
| Previous Owner | Bish Gary A | $60,000 |
Property History
| Date | Event | Price | Change | Sq Ft Price |
|---|---|---|---|---|
| 11/01/2019 11/01/19 | Sold | $322,000 | -3.9% | $107 / Sq Ft |
| 09/26/2019 09/26/19 | Pending | -- | -- | -- |
| 09/03/2019 09/03/19 | Price Changed | $335,000 | -2.9% | $111 / Sq Ft |
| 08/07/2019 08/07/19 | For Sale | $345,000 | -- | $114 / Sq Ft |
Tax History Compared to Growth
Tax History
| Year | Tax Paid | Tax Assessment Tax Assessment Total Assessment is a certain percentage of the fair market value that is determined by local assessors to be the total taxable value of land and additions on the property. | Land | Improvement |
|---|---|---|---|---|
| 2024 | $1,648 | $455,200 | $113,000 | $342,200 |
| 2023 | $2,073 | $85,700 | $10,900 | $74,800 |
| 2022 | $1,735 | $81,800 | $10,900 | $70,900 |
| 2021 | $1,640 | $81,800 | $10,900 | $70,900 |
| 2020 | $1,712 | $81,800 | $10,900 | $70,900 |
| 2019 | $1,314 | $81,800 | $10,900 | $70,900 |
| 2018 | $1,295 | $81,800 | $10,900 | $70,900 |
| 2017 | $1,379 | $81,800 | $0 | $0 |
| 2016 | $1,130 | $81,800 | $0 | $0 |
| 2015 | $1,104 | $81,800 | $0 | $0 |
| 2014 | $1,581 | $81,800 | $0 | $0 |
Agents Affiliated with this Home
-
Deborah Oberdorf

Seller's Agent in 2019
Deborah Oberdorf
Bryan Realty Group
(302) 531-6949
137 Total Sales
-
Zach Zdradzinski

Buyer's Agent in 2019
Zach Zdradzinski
Keller Williams Realty
(302) 212-2948
82 Total Sales
Map
Source: Bright MLS
MLS Number: DEKT231400
APN: 5-00-15001-01-3300-000
- Lot 7 Waterside Dr
- 502 Waterside Dr
- 204 Rolling Stone Way
- 01 Obsidian Dr
- 86 Obsidian Dr
- 05 Obsidian Dr
- 02 Obsidian Dr
- 07 Obsidian Dr
- 06 Obsidian Dr
- 03 Obsidian Dr
- 04 Obsidian Dr
- 193 Byo Dr
- 186 River Cliff Cir
- 40 Doc Ct
- 54 River Run Blvd
- 54 River Run Blvd
- 54 River Run Blvd
- 54 River Run Blvd
- 54 River Run Blvd
- 54 River Run Blvd
- 302 Waterside Dr
- 304 Waterside Dr
- 300 Waterside Dr
- 303 Waterside Dr
- 47 Coursey Mill Rd
- 44 Coursey Mill Rd
- 206 Waterside Dr
- 306 Waterside Dr
- 301 Waterside Dr
- 204 Waterside Dr
- 204 Waterside Dr Unit 1
- 204 Waterside Dr
- 305 Waterside Dr
- 307 Waterside Dr Unit 1
- 307 Waterside Dr
- 400 Waterside Dr
- 103 Coursey Mill Rd
- 205 Waterside Dr
- 106 Coursey Mill Rd
- 112 Coursey Mill Rd
