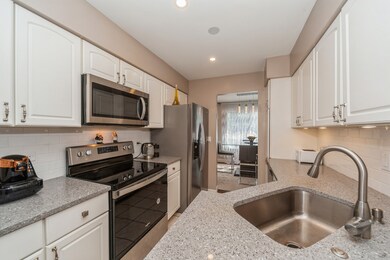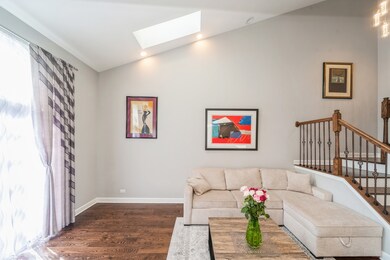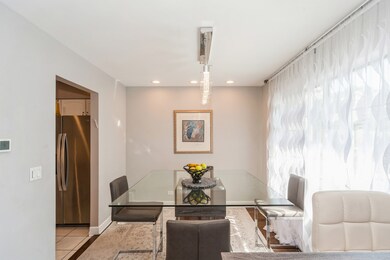
302 Woodstone Cir Buffalo Grove, IL 60089
Highlights
- Vaulted Ceiling
- Wood Flooring
- L-Shaped Dining Room
- Meridian Middle School Rated A
- Loft
- Skylights
About This Home
As of September 2022Desirable two-story Townhouse with great open floorplan including newer oak staircase and railings. Tons of natural sunlight and exposed hardwood flooring throughout the main level. Spacious living room with cathedral ceilings that opens to dining room - Perfect entertaining space! Dining room has sliders leading to fenced yard and oversized patio. White trim throughout and updated modern light fixtures. Updated kitchen with SS appliances, solid surface counter and much more! Large master suite with plenty of closet space & master bath. Nicely sized second bedroom has its own full bathroom. 2nd floor boasts spacious loft perfect for home office, playroom or study space. Other perks include large 1st floor laundry, 2 car attached garage and powder room on main level. Stevenson High School district.
Last Agent to Sell the Property
Yana Zablotska
Berkshire Hathaway HomeServices Starck Real Estate License #475194008 Listed on: 09/08/2022

Townhouse Details
Home Type
- Townhome
Est. Annual Taxes
- $8,158
Year Built
- Built in 1989
Lot Details
- Lot Dimensions are 21x108
HOA Fees
- $358 Monthly HOA Fees
Parking
- 2 Car Attached Garage
- Garage Door Opener
- Driveway
- Parking Included in Price
Home Design
- Asphalt Roof
- Vinyl Siding
- Concrete Perimeter Foundation
Interior Spaces
- 1,327 Sq Ft Home
- 2-Story Property
- Vaulted Ceiling
- Ceiling Fan
- Skylights
- Family Room
- Living Room
- L-Shaped Dining Room
- Loft
Kitchen
- Range
- Disposal
Flooring
- Wood
- Ceramic Tile
Bedrooms and Bathrooms
- 2 Bedrooms
- 2 Potential Bedrooms
- Walk-In Closet
- Separate Shower
Laundry
- Laundry Room
- Laundry on main level
Schools
- Adlai E Stevenson High School
Utilities
- Central Air
- Heating System Uses Natural Gas
- Lake Michigan Water
Community Details
Overview
- Association fees include insurance, exterior maintenance, snow removal
- 2 Units
- Front Desk Association, Phone Number (847) 259-1331
- Property managed by MCGILL MANAGEMENT, INC
Pet Policy
- Dogs and Cats Allowed
Ownership History
Purchase Details
Home Financials for this Owner
Home Financials are based on the most recent Mortgage that was taken out on this home.Purchase Details
Home Financials for this Owner
Home Financials are based on the most recent Mortgage that was taken out on this home.Purchase Details
Purchase Details
Purchase Details
Purchase Details
Home Financials for this Owner
Home Financials are based on the most recent Mortgage that was taken out on this home.Purchase Details
Home Financials for this Owner
Home Financials are based on the most recent Mortgage that was taken out on this home.Purchase Details
Home Financials for this Owner
Home Financials are based on the most recent Mortgage that was taken out on this home.Similar Homes in the area
Home Values in the Area
Average Home Value in this Area
Purchase History
| Date | Type | Sale Price | Title Company |
|---|---|---|---|
| Deed | $311,000 | Starck Title Services | |
| Warranty Deed | $200,500 | Proper Title Llc | |
| Interfamily Deed Transfer | -- | Attorney | |
| Warranty Deed | $285,000 | 1St American Title | |
| Warranty Deed | $285,000 | 1St American Title | |
| Interfamily Deed Transfer | -- | -- | |
| Warranty Deed | $170,000 | First American Title Ins Co | |
| Warranty Deed | $148,500 | Chicago Title Insurance Co |
Mortgage History
| Date | Status | Loan Amount | Loan Type |
|---|---|---|---|
| Previous Owner | $60,000 | Credit Line Revolving | |
| Previous Owner | $177,600 | Unknown | |
| Previous Owner | $70,100 | No Value Available | |
| Previous Owner | $70,000 | No Value Available | |
| Previous Owner | $100,000 | No Value Available |
Property History
| Date | Event | Price | Change | Sq Ft Price |
|---|---|---|---|---|
| 09/30/2022 09/30/22 | Sold | $311,000 | +3.7% | $234 / Sq Ft |
| 09/09/2022 09/09/22 | Pending | -- | -- | -- |
| 09/08/2022 09/08/22 | For Sale | $299,777 | +49.5% | $226 / Sq Ft |
| 01/31/2020 01/31/20 | Sold | $200,500 | -6.7% | $151 / Sq Ft |
| 01/17/2020 01/17/20 | Pending | -- | -- | -- |
| 01/14/2020 01/14/20 | For Sale | $215,000 | -- | $162 / Sq Ft |
Tax History Compared to Growth
Tax History
| Year | Tax Paid | Tax Assessment Tax Assessment Total Assessment is a certain percentage of the fair market value that is determined by local assessors to be the total taxable value of land and additions on the property. | Land | Improvement |
|---|---|---|---|---|
| 2024 | $9,215 | $96,716 | $33,502 | $63,214 |
| 2023 | $8,454 | $89,469 | $30,992 | $58,477 |
| 2022 | $8,454 | $86,526 | $29,973 | $56,553 |
| 2021 | $8,158 | $85,593 | $29,650 | $55,943 |
| 2020 | $7,997 | $85,885 | $29,751 | $56,134 |
| 2019 | $7,783 | $85,568 | $29,641 | $55,927 |
| 2018 | $6,990 | $76,629 | $32,364 | $44,265 |
| 2017 | $6,902 | $74,841 | $31,609 | $43,232 |
| 2016 | $6,675 | $71,666 | $30,268 | $41,398 |
| 2015 | $6,564 | $67,021 | $28,306 | $38,715 |
| 2014 | $5,993 | $60,506 | $30,401 | $30,105 |
| 2012 | $5,792 | $60,627 | $30,462 | $30,165 |
Agents Affiliated with this Home
-
Y
Seller's Agent in 2022
Yana Zablotska
Berkshire Hathaway HomeServices Starck Real Estate
-
Andrew Shevelev
A
Buyer's Agent in 2022
Andrew Shevelev
American Real Estate Services
(847) 502-1744
2 in this area
149 Total Sales
-
Vittoria Logli

Seller's Agent in 2020
Vittoria Logli
@ Properties
(847) 810-8438
261 Total Sales
-
Stephanie Oh

Seller Co-Listing Agent in 2020
Stephanie Oh
@ Properties
(847) 660-4466
66 Total Sales
-
Alex Nepomnyashchiy
A
Buyer's Agent in 2020
Alex Nepomnyashchiy
Real Estate Connexion
(847) 867-5518
10 Total Sales
Map
Source: Midwest Real Estate Data (MRED)
MLS Number: 11624702
APN: 15-33-311-019
- 116 Steeple Dr Unit E
- 220 Osage Ln
- 138 Toulon Dr
- 20559 N Celia Ave
- 451 Town Place Cir Unit 308W
- 20665 N Weiland Rd
- 20739 N Weiland Rd
- 602 Cherbourg Dr
- 170 Manchester Dr Unit 406
- 633 Buckthorn Terrace
- 320 Chateau Dr
- 676 Cleo Ct Unit 85
- 720 Dunhill Dr
- 20564 N Elizabeth Ave
- 1162 Northbury Ln Unit 1
- 1212 Thyne Ct Unit 29
- 222 St Marys Pkwy
- 846 Dunhill Dr
- 192 W Fox Hill Dr
- 1244 Nova Ct Unit 24






