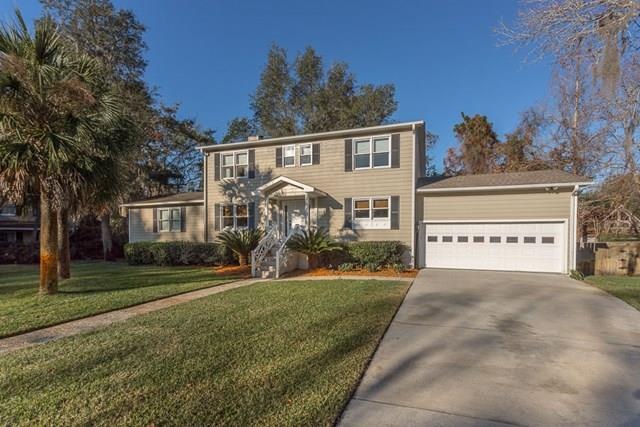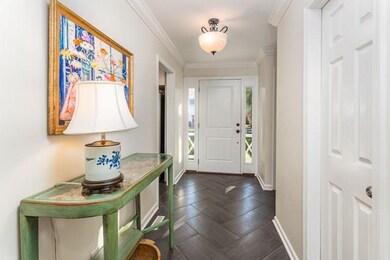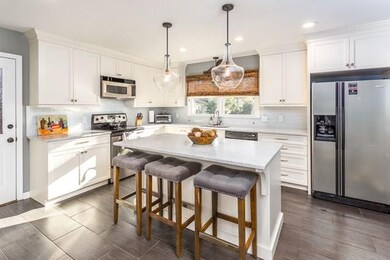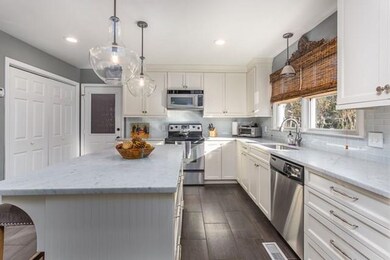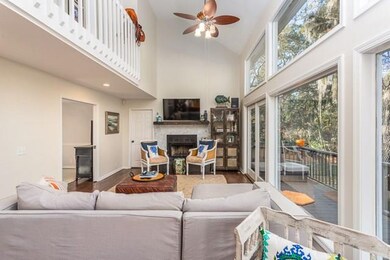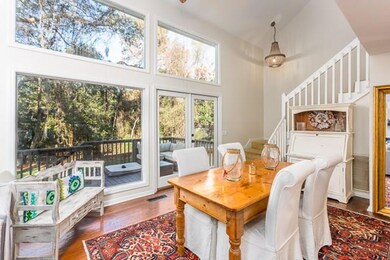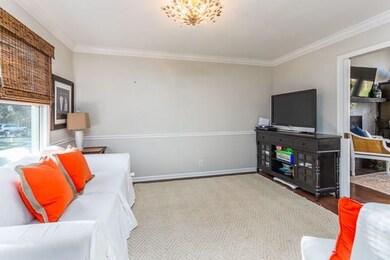
302 Wormslow Ct Saint Simons Island, GA 31522
Highlights
- Deck
- Traditional Architecture
- High Ceiling
- Oglethorpe Point Elementary School Rated A
- Wood Flooring
- Covered patio or porch
About This Home
As of November 2021Location, Location, Location! Great home situated on a cul-de-sac in desirable Wymberly n'hood. Home features a remodeled kitchen with island & carrara marble, a large family room with fireplace, and formal dining/office. There are 3 BR /2.5 BA's. The master suite is on the main level - remodeled bath with a fabulous shower, built-ins for storage & it's own private porch. The two generously sized guest bedrooms are on the second floor with Jack & Jill bath. The home has a lot of natural light shining throughout. There is a rear deck for relaxing & grilling overlooking fenced backyard with plenty of room for a pool, fire pit etc., a yard well for irrigation & fruit trees. Perfect home for entertaining family & friends indoors & out!! This is a must see!
Last Agent to Sell the Property
BHHS Hodnett Cooper Real Estate License #303929 Listed on: 02/12/2017

Home Details
Home Type
- Single Family
Est. Annual Taxes
- $6,654
Year Built
- Built in 1984
Lot Details
- 0.32 Acre Lot
- Cul-De-Sac
- Fenced
- Landscaped
- Level Lot
- Sprinkler System
HOA Fees
- $8 Monthly HOA Fees
Parking
- 2 Car Garage
Home Design
- Traditional Architecture
- Raised Foundation
- Shingle Roof
- Wood Roof
- Wood Siding
Interior Spaces
- 2,394 Sq Ft Home
- 2-Story Property
- Crown Molding
- High Ceiling
- Family Room with Fireplace
- Crawl Space
- Fire and Smoke Detector
Kitchen
- Oven
- Range
- Microwave
- Dishwasher
- Kitchen Island
- Disposal
Flooring
- Wood
- Tile
Bedrooms and Bathrooms
- 3 Bedrooms
Laundry
- Dryer
- Washer
Outdoor Features
- Deck
- Covered patio or porch
Schools
- Oglethorpe Elementary School
- Glynn Middle School
- Glynn Academy High School
Utilities
- Phone Available
- Cable TV Available
Community Details
- Wymberly On The Marsh Subdivision
Listing and Financial Details
- Tax Lot 11
- Assessor Parcel Number 04-02041
Ownership History
Purchase Details
Home Financials for this Owner
Home Financials are based on the most recent Mortgage that was taken out on this home.Purchase Details
Home Financials for this Owner
Home Financials are based on the most recent Mortgage that was taken out on this home.Purchase Details
Home Financials for this Owner
Home Financials are based on the most recent Mortgage that was taken out on this home.Similar Homes in Saint Simons Island, GA
Home Values in the Area
Average Home Value in this Area
Purchase History
| Date | Type | Sale Price | Title Company |
|---|---|---|---|
| Warranty Deed | $565,000 | -- | |
| Warranty Deed | $418,000 | -- | |
| Interfamily Deed Transfer | -- | -- |
Mortgage History
| Date | Status | Loan Amount | Loan Type |
|---|---|---|---|
| Open | $315,000 | New Conventional | |
| Previous Owner | $389,000 | New Conventional | |
| Previous Owner | $53,000 | New Conventional | |
| Previous Owner | $392,000 | New Conventional | |
| Previous Owner | $378,325 | Unknown | |
| Previous Owner | $300,000 | New Conventional | |
| Previous Owner | $23,000 | New Conventional |
Property History
| Date | Event | Price | Change | Sq Ft Price |
|---|---|---|---|---|
| 11/30/2021 11/30/21 | Sold | $565,000 | -12.9% | $236 / Sq Ft |
| 10/31/2021 10/31/21 | Pending | -- | -- | -- |
| 07/14/2021 07/14/21 | For Sale | $649,000 | +55.3% | $271 / Sq Ft |
| 08/18/2017 08/18/17 | Sold | $418,000 | -6.0% | $175 / Sq Ft |
| 08/01/2017 08/01/17 | Pending | -- | -- | -- |
| 02/12/2017 02/12/17 | For Sale | $444,900 | -- | $186 / Sq Ft |
Tax History Compared to Growth
Tax History
| Year | Tax Paid | Tax Assessment Tax Assessment Total Assessment is a certain percentage of the fair market value that is determined by local assessors to be the total taxable value of land and additions on the property. | Land | Improvement |
|---|---|---|---|---|
| 2024 | $6,654 | $265,320 | $99,400 | $165,920 |
| 2023 | $4,865 | $265,320 | $99,400 | $165,920 |
| 2022 | $5,479 | $213,480 | $99,400 | $114,080 |
| 2021 | $2,980 | $176,840 | $69,600 | $107,240 |
| 2020 | $3,006 | $154,960 | $47,720 | $107,240 |
| 2019 | $3,006 | $154,960 | $47,720 | $107,240 |
| 2018 | $4,039 | $154,960 | $47,720 | $107,240 |
| 2017 | $3,006 | $115,400 | $31,800 | $83,600 |
| 2016 | $2,784 | $115,400 | $31,800 | $83,600 |
| 2015 | $2,612 | $107,800 | $31,800 | $76,000 |
| 2014 | $2,612 | $107,800 | $31,800 | $76,000 |
Agents Affiliated with this Home
-
Seth Carroll
S
Seller's Agent in 2021
Seth Carroll
Duckworth Properties BWK
(912) 269-1668
18 in this area
48 Total Sales
-
Maria Jennings
M
Buyer's Agent in 2021
Maria Jennings
DeLoach Sotheby's International Realty
(912) 222-0185
16 in this area
35 Total Sales
-
Jessica Oswald
J
Seller's Agent in 2017
Jessica Oswald
BHHS Hodnett Cooper Real Estate
(912) 580-8458
10 in this area
15 Total Sales
-
Alicia Howard

Buyer's Agent in 2017
Alicia Howard
Keller Williams Realty Golden Isles
(912) 222-1986
6 in this area
130 Total Sales
Map
Source: Golden Isles Association of REALTORS®
MLS Number: 1582241
APN: 04-02041
- 304 Wormslow Ct
- 303 Wymberly Rd
- 306 Wild Heron Rd
- 502 Rivera Dr
- 205 Reynoso Ave
- 503 Marsh Cir
- 264 Menendez Ave
- 101 Settlers Rd
- 107 Reynoso Ave
- 215 Menendez Ave
- 134 Newfield St
- 147 Harrison Pointe Dr
- 107 Newfield St
- 112 Newfield St
- 217 Five Pounds Rd
- 213 Five Pounds Rd
- 2404 Frederica Rd
- 111 Youngwood Dr
- 20 Frederica Oaks Ln
- 116 Rosemont St
