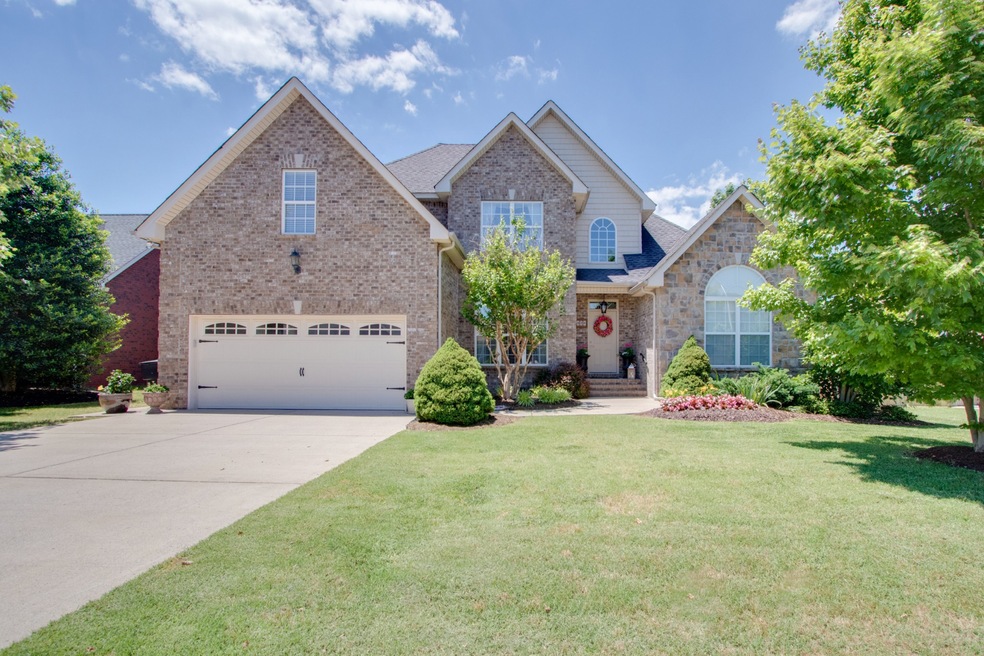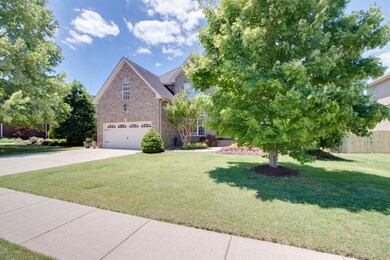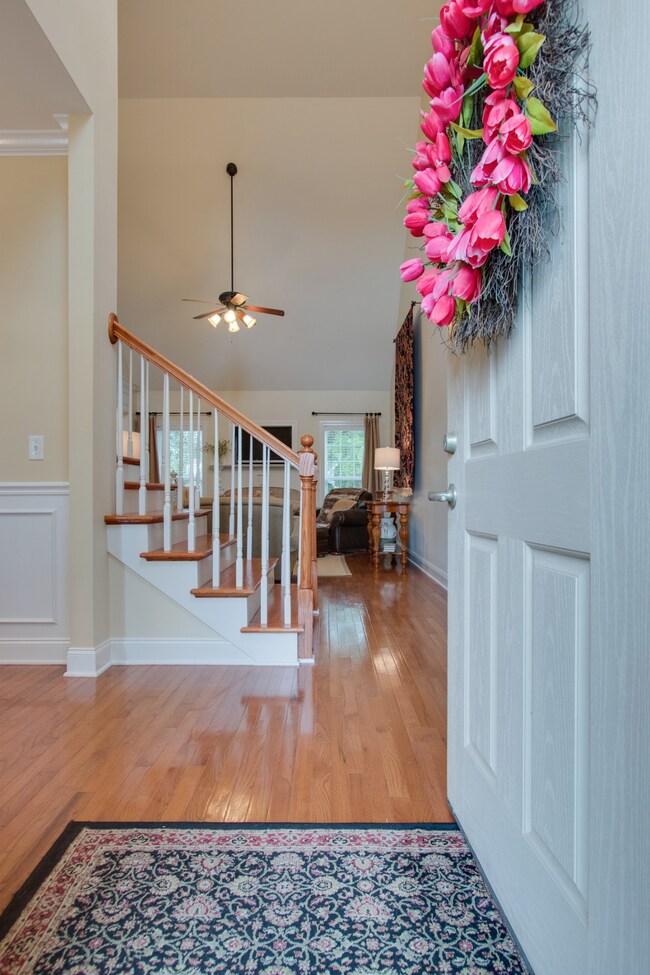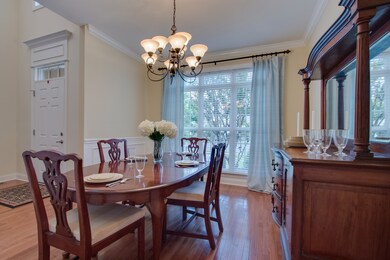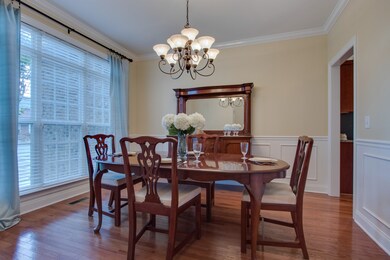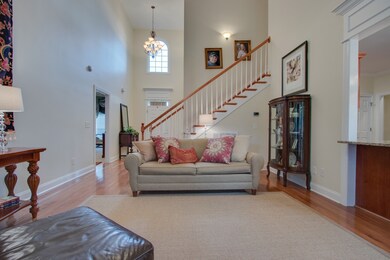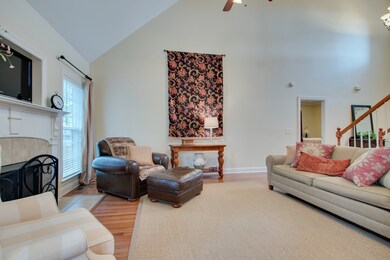
3020 Brookside Path Murfreesboro, TN 37128
Highlights
- Deck
- Contemporary Architecture
- 1 Fireplace
- Barfield Elementary School Rated A-
- Wood Flooring
- Great Room
About This Home
As of July 2020Upscale all brick home convenient to I-24 & 840. Soaring Ceilings. Light filled. Huge Master BR & Bath. Perfect layout has 2nd BR on main floor perfect for in-laws; nursery; office; etc. whatever you need! 2 BR and Bonus up, or 3 BR up! 2 new Trane HVACs in 2018; new granite kitchen countertop & tile backsplash with new dishwasher; gorgeous crown molding & millwork; backyard deck & fence; maximum 3 persons at each showing; please wear mask; Open House Sunday, May 31. Don't miss this one!
Last Agent to Sell the Property
Benchmark Realty, LLC License # 258714 Listed on: 05/30/2020

Home Details
Home Type
- Single Family
Est. Annual Taxes
- $2,563
Year Built
- Built in 2006
HOA Fees
- $27 Monthly HOA Fees
Parking
- 2 Car Attached Garage
- Garage Door Opener
Home Design
- Contemporary Architecture
- Brick Exterior Construction
- Shingle Roof
Interior Spaces
- 2,430 Sq Ft Home
- Property has 2 Levels
- 1 Fireplace
- Great Room
- Crawl Space
Kitchen
- Microwave
- Dishwasher
- Disposal
Flooring
- Wood
- Carpet
- Tile
Bedrooms and Bathrooms
- 4 Bedrooms | 2 Main Level Bedrooms
- 3 Full Bathrooms
Schools
- Barfield Elementary School
- Christiana Middle School
- Riverdale High School
Utilities
- Cooling Available
- Central Heating
- Underground Utilities
Additional Features
- Deck
- Back Yard Fenced
Listing and Financial Details
- Assessor Parcel Number 125G E 00500 R0087005
Community Details
Overview
- Association fees include recreation facilities
- Innsbrooke Subdivision
Recreation
- Community Playground
- Community Pool
Ownership History
Purchase Details
Home Financials for this Owner
Home Financials are based on the most recent Mortgage that was taken out on this home.Purchase Details
Home Financials for this Owner
Home Financials are based on the most recent Mortgage that was taken out on this home.Purchase Details
Similar Homes in Murfreesboro, TN
Home Values in the Area
Average Home Value in this Area
Purchase History
| Date | Type | Sale Price | Title Company |
|---|---|---|---|
| Warranty Deed | $344,000 | Momentum Title Llc | |
| Warranty Deed | $230,000 | -- | |
| Deed | $243,100 | -- |
Mortgage History
| Date | Status | Loan Amount | Loan Type |
|---|---|---|---|
| Open | $45,000 | New Conventional | |
| Open | $296,000 | New Conventional | |
| Previous Owner | $275,200 | New Conventional | |
| Previous Owner | $120,000 | Commercial |
Property History
| Date | Event | Price | Change | Sq Ft Price |
|---|---|---|---|---|
| 07/08/2025 07/08/25 | Pending | -- | -- | -- |
| 06/17/2025 06/17/25 | For Sale | $479,900 | +39.5% | $197 / Sq Ft |
| 07/15/2020 07/15/20 | Sold | $344,000 | -0.2% | $142 / Sq Ft |
| 06/18/2020 06/18/20 | Pending | -- | -- | -- |
| 05/30/2020 05/30/20 | For Sale | $344,828 | +49.9% | $142 / Sq Ft |
| 01/24/2016 01/24/16 | Off Market | $230,000 | -- | -- |
| 07/23/2015 07/23/15 | For Sale | $379,900 | +65.2% | $156 / Sq Ft |
| 09/06/2013 09/06/13 | Sold | $230,000 | -- | $95 / Sq Ft |
Tax History Compared to Growth
Tax History
| Year | Tax Paid | Tax Assessment Tax Assessment Total Assessment is a certain percentage of the fair market value that is determined by local assessors to be the total taxable value of land and additions on the property. | Land | Improvement |
|---|---|---|---|---|
| 2025 | $2,866 | $101,325 | $15,000 | $86,325 |
| 2024 | $2,866 | $101,325 | $15,000 | $86,325 |
| 2023 | $1,901 | $101,325 | $15,000 | $86,325 |
| 2022 | $1,653 | $102,275 | $15,000 | $87,275 |
| 2021 | $1,621 | $73,050 | $12,500 | $60,550 |
| 2020 | $1,621 | $73,050 | $12,500 | $60,550 |
| 2019 | $1,621 | $73,050 | $12,500 | $60,550 |
Agents Affiliated with this Home
-

Seller's Agent in 2025
Gary Ashton
Gary Ashton Realt Estate
(615) 398-4439
221 in this area
3,074 Total Sales
-
J
Seller Co-Listing Agent in 2025
Jacob Dexter Quito
Gary Ashton Realt Estate
(209) 323-9495
5 in this area
64 Total Sales
-

Seller's Agent in 2020
Jane Higgins
Benchmark Realty, LLC
(615) 512-2979
6 in this area
37 Total Sales
-

Buyer's Agent in 2020
Amy Peterson
Crye-Leike
(615) 474-6821
22 in this area
56 Total Sales
-

Seller's Agent in 2013
Ken Tarver
Benchmark Realty, LLC
(615) 631-3912
3 in this area
11 Total Sales
Map
Source: Realtracs
MLS Number: 2154217
APN: 125G-E-005.00-000
- 236 Danoher Walk
- 236 Comer Cir
- 2837 Schoolside St
- 3138 Prater Ct
- 4582 Shelbyville Hwy
- 4598 Shelbyville Hwy
- 3162 Prater Ct
- 3164 Prater Ct
- 3158 Shaylin Crossing
- 3220 Prater Ct
- 2931 Runnymeade Dr
- 3230 Bilbrey Dr
- 318 Forest Glen Cir
- 320 Forest Glen Cir
- 103 Couples Ct
- 3236 Prater Ct
- 252 Caroline Dr Unit A
- 646 Forest Glen Cir
- 0 Caroline Dr
- 639 Forest Glen Cir
