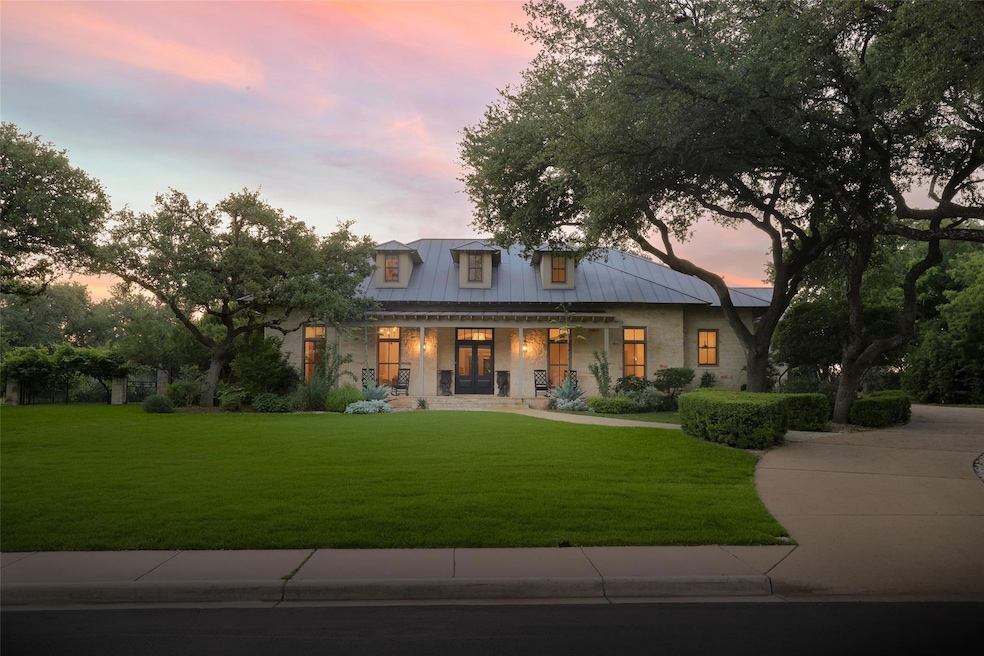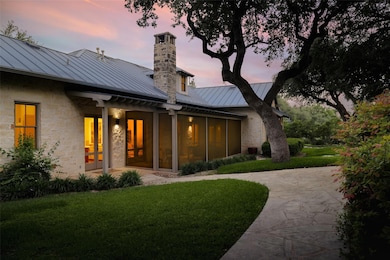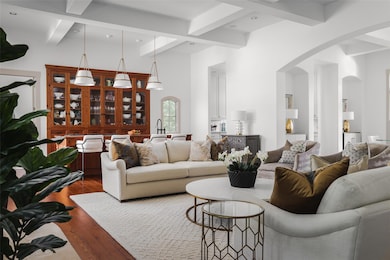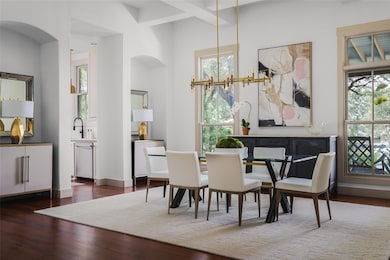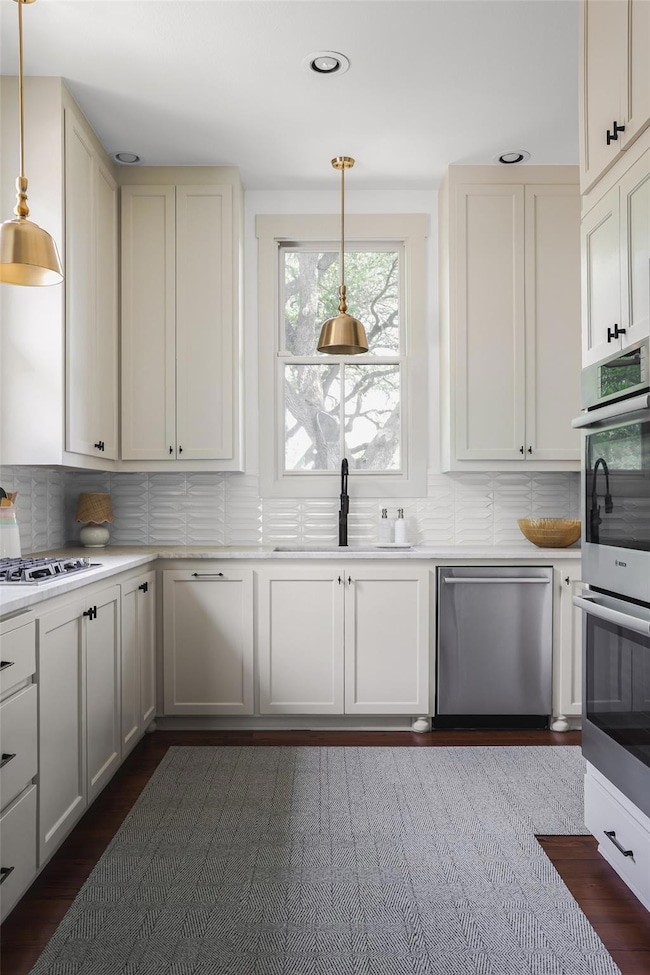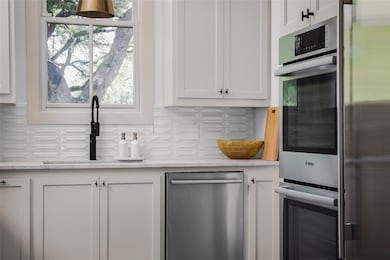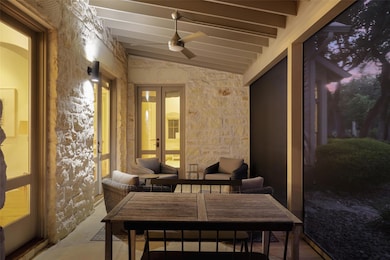
3020 Maravillas Loop Austin, TX 78735
Barton Creek NeighborhoodEstimated payment $17,805/month
Highlights
- Golf Course Community
- 24-Hour Security
- Mature Trees
- Austin High School Rated A
- Gated Community
- Clubhouse
About This Home
Presenting 3020 Maravillas Loop, a Fredericksburg style modern home with an inviting front porch, gorgeous interiors, and an opportunity for multi generational living and/or private work from home. This beautiful stone home is located in the gated Woods 1 section of Barton Creek, and sits on nearly an acre in a very convenient location within Barton Creek. It lives like a one story home with no steps inside main level or out to the back. There are two bedrooms on the main level (including primary) , two upstairs, and one in the studio apartment above the detached three car garage. Rare offering in Barton Creek.
Listing Agent
Compass RE Texas, LLC Brokerage Phone: (512) 573-8851 License #0528859 Listed on: 05/22/2025

Home Details
Home Type
- Single Family
Est. Annual Taxes
- $19,625
Year Built
- Built in 1997
Lot Details
- 0.93 Acre Lot
- East Facing Home
- Wrought Iron Fence
- Partially Fenced Property
- Level Lot
- Sprinkler System
- Mature Trees
- Wooded Lot
- Many Trees
- Private Yard
HOA Fees
- $127 Monthly HOA Fees
Parking
- 3 Car Garage
- Driveway
Home Design
- Slab Foundation
- Frame Construction
- Metal Roof
- Stone Siding
Interior Spaces
- 5,017 Sq Ft Home
- 2-Story Property
- Wet Bar
- Coffered Ceiling
- Vaulted Ceiling
- Blinds
- Garden Windows
- Window Screens
- Entrance Foyer
- Great Room with Fireplace
- Multiple Living Areas
- Dining Area
Kitchen
- Open to Family Room
- Breakfast Bar
- Built-In Oven
- Gas Cooktop
- Dishwasher
- Kitchen Island
Flooring
- Wood
- Carpet
- Tile
Bedrooms and Bathrooms
- 5 Bedrooms | 2 Main Level Bedrooms
- Primary Bedroom on Main
- Walk-In Closet
- In-Law or Guest Suite
- 4 Full Bathrooms
- Soaking Tub
Schools
- Oak Hill Elementary School
- O Henry Middle School
- Austin High School
Utilities
- Central Heating and Cooling System
- Municipal Utilities District for Water and Sewer
- High Speed Internet
Additional Features
- Covered Patio or Porch
- Property is near a golf course
- Agricultural
Listing and Financial Details
- Assessor Parcel Number 01133804060000
- Tax Block F
Community Details
Overview
- Woods I Barton Creek Association
- Barton Creek Sec G Ph 01 Subdivision
Amenities
- Clubhouse
- Community Mailbox
Recreation
- Golf Course Community
Security
- 24-Hour Security
- Gated Community
Map
Home Values in the Area
Average Home Value in this Area
Tax History
| Year | Tax Paid | Tax Assessment Tax Assessment Total Assessment is a certain percentage of the fair market value that is determined by local assessors to be the total taxable value of land and additions on the property. | Land | Improvement |
|---|---|---|---|---|
| 2025 | $19,626 | $2,868,108 | $452,295 | $2,415,813 |
| 2023 | $18,237 | $1,569,459 | $0 | $0 |
| 2022 | $25,142 | $1,426,781 | $0 | $0 |
| 2021 | $25,245 | $1,297,074 | $450,000 | $954,400 |
| 2020 | $24,046 | $1,179,158 | $350,000 | $829,158 |
| 2018 | $23,111 | $1,100,590 | $350,000 | $750,590 |
| 2017 | $24,080 | $1,139,410 | $350,000 | $794,300 |
| 2016 | $21,891 | $1,035,827 | $350,000 | $740,000 |
| 2015 | $17,116 | $941,661 | $367,500 | $719,581 |
| 2014 | $17,116 | $856,055 | $367,500 | $488,555 |
Property History
| Date | Event | Price | Change | Sq Ft Price |
|---|---|---|---|---|
| 06/11/2025 06/11/25 | Price Changed | $2,950,000 | -7.5% | $588 / Sq Ft |
| 05/22/2025 05/22/25 | For Sale | $3,190,000 | +129.7% | $636 / Sq Ft |
| 08/30/2018 08/30/18 | Sold | -- | -- | -- |
| 07/25/2018 07/25/18 | Pending | -- | -- | -- |
| 05/30/2018 05/30/18 | Price Changed | $1,389,000 | -4.8% | $277 / Sq Ft |
| 04/21/2018 04/21/18 | For Sale | $1,459,000 | -- | $291 / Sq Ft |
Purchase History
| Date | Type | Sale Price | Title Company |
|---|---|---|---|
| Warranty Deed | -- | None Listed On Document | |
| Interfamily Deed Transfer | -- | None Available | |
| Vendors Lien | -- | Chicago Title | |
| Warranty Deed | -- | Texas American Title Company | |
| Interfamily Deed Transfer | -- | -- |
Mortgage History
| Date | Status | Loan Amount | Loan Type |
|---|---|---|---|
| Previous Owner | $444,000 | New Conventional | |
| Previous Owner | $300,000 | Commercial | |
| Previous Owner | $453,100 | Purchase Money Mortgage |
Similar Homes in Austin, TX
Source: Unlock MLS (Austin Board of REALTORS®)
MLS Number: 7557110
APN: 359844
- 3202 Winding Creek Cove
- 8609 Navidad Dr
- 8605 Mendocino Dr
- 3101 Fleece Flower Cove
- 3503 Misty Creek Dr
- 3102 Sweet Gum Cove
- 9001 Thickwoods
- 8300 Chalk Knoll Dr
- 2305 Barton Creek #29 Blvd
- 2305 Barton Creek Blvd Unit 20
- 2305 Barton Creek Blvd Unit 29
- 2305 Barton Creek Blvd Unit 28
- 2305 Barton Creek Blvd Unit 36
- 8700 Calera Dr
- 4401 Amarra Dr Unit 19
- 4401 Amarra Dr Unit 14
- 8212 Barton Club Dr Unit 9-10
- 9288 Scenic Bluff Dr
- 2300 Portofino Ridge Dr
- 4229 Verano Dr
- 2716 Barton Creek Blvd
- 3503 Misty Creek Dr
- 2300 Barton Creek Blvd
- 2300 Barton Creek Blvd Unit 1
- 2305 Barton Creek Blvd Unit 29
- 1700 Patterson Rd
- 9306 Scenic Bluff Dr
- 714 Crystal Creek Dr
- 5321 Barton Creek Blvd
- 4805 Mirador Dr
- 7624 Tecoma Cir
- 6210 Cape Coral Dr
- 8818 Travis Hills Dr
- 5517 Fort Benton Dr
- 5701 Sunset Ridge
- 7901 Southwest Pkwy Unit 37
- 10504 Prezia Dr
- 7701 Rialto Blvd Unit 1121
- 7701 Rialto Blvd Unit 1333
- 7701 Rialto Blvd Unit 104
