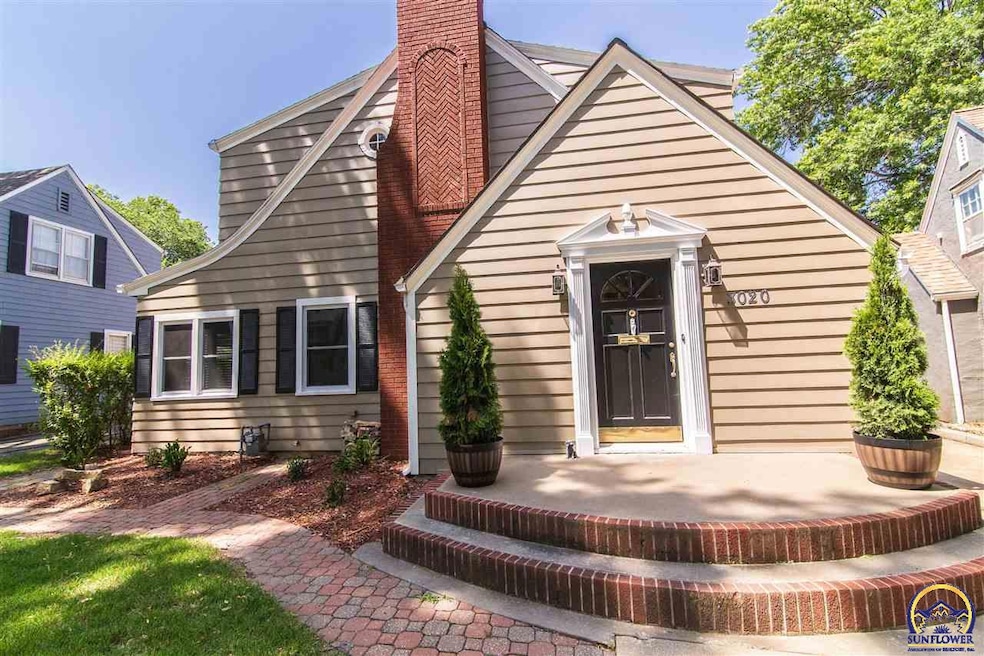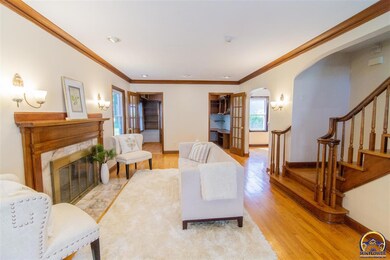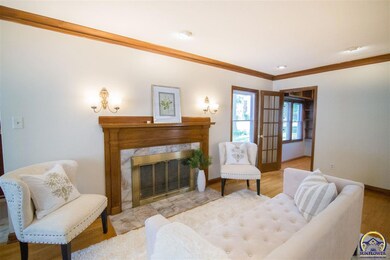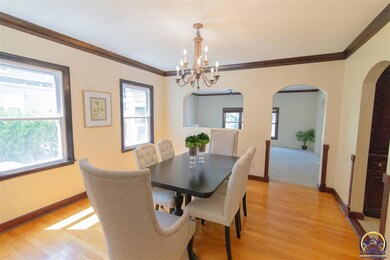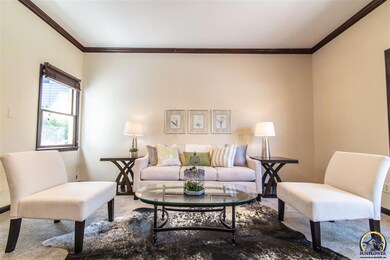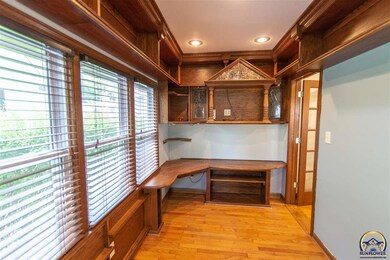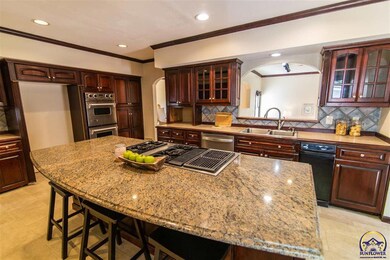
3020 SW Clark Ct Topeka, KS 66604
Central Topeka NeighborhoodHighlights
- Recreation Room
- Great Room
- Formal Dining Room
- Wood Flooring
- No HOA
- 4-minute walk to Collins Park
About This Home
As of August 2019Just imagine the delicious dishes you could create in the gourmet kitchen of this home! Beautiful granite top island with built in Jenn Air gas cook top. Kitchen also features Jenn Air double ovens. New windows throughout most of the home, new HVAC, fresh paint both interior and exterior, new carpet in master BR and great room. Huge master suite with vaulted ceiling and large bathroom featuring walk-in shower. Gorgeous gleaming hardwoods, ceramic tile and new carpet in master BR & great room.
Last Agent to Sell the Property
NextHome Professionals License #00229614 Listed on: 06/02/2019

Home Details
Home Type
- Single Family
Est. Annual Taxes
- $3,317
Year Built
- Built in 1938
Lot Details
- Lot Dimensions are 45x122
- Privacy Fence
- Wood Fence
- Paved or Partially Paved Lot
Parking
- 2 Car Detached Garage
Home Design
- Frame Construction
- Composition Roof
- Stick Built Home
Interior Spaces
- 3,051 Sq Ft Home
- 2-Story Property
- Sheet Rock Walls or Ceilings
- Thermal Pane Windows
- Great Room
- Family Room
- Living Room with Fireplace
- Formal Dining Room
- Recreation Room
- Laundry Room
Kitchen
- Double Oven
- Gas Cooktop
- Dishwasher
- Trash Compactor
Flooring
- Wood
- Carpet
Bedrooms and Bathrooms
- 4 Bedrooms
Partially Finished Basement
- Basement Fills Entire Space Under The House
- Stone or Rock in Basement
- Laundry in Basement
Outdoor Features
- Patio
Schools
- Randolph Elementary School
- Robinson Middle School
- Topeka High School
Utilities
- Forced Air Heating and Cooling System
- Gas Water Heater
Community Details
- No Home Owners Association
- Holland Washbur Subdivision
Listing and Financial Details
- Assessor Parcel Number 1410201007017000
Ownership History
Purchase Details
Home Financials for this Owner
Home Financials are based on the most recent Mortgage that was taken out on this home.Purchase Details
Home Financials for this Owner
Home Financials are based on the most recent Mortgage that was taken out on this home.Purchase Details
Home Financials for this Owner
Home Financials are based on the most recent Mortgage that was taken out on this home.Purchase Details
Home Financials for this Owner
Home Financials are based on the most recent Mortgage that was taken out on this home.Purchase Details
Home Financials for this Owner
Home Financials are based on the most recent Mortgage that was taken out on this home.Similar Homes in Topeka, KS
Home Values in the Area
Average Home Value in this Area
Purchase History
| Date | Type | Sale Price | Title Company |
|---|---|---|---|
| Warranty Deed | -- | Lawyers Title Of Kansas Inc | |
| Warranty Deed | -- | None Available | |
| Quit Claim Deed | -- | None Available | |
| Warranty Deed | -- | Capital Title Ins Company Lc | |
| Warranty Deed | -- | Capital Title Insurance Comp |
Mortgage History
| Date | Status | Loan Amount | Loan Type |
|---|---|---|---|
| Open | $34,000 | Credit Line Revolving | |
| Open | $172,000 | New Conventional | |
| Closed | $172,000 | New Conventional | |
| Previous Owner | $15,000 | Future Advance Clause Open End Mortgage | |
| Previous Owner | $146,250 | Future Advance Clause Open End Mortgage | |
| Previous Owner | $158,412 | New Conventional | |
| Previous Owner | $138,000 | New Conventional |
Property History
| Date | Event | Price | Change | Sq Ft Price |
|---|---|---|---|---|
| 08/20/2019 08/20/19 | Sold | -- | -- | -- |
| 07/03/2019 07/03/19 | Pending | -- | -- | -- |
| 06/02/2019 06/02/19 | For Sale | $224,900 | +55.2% | $74 / Sq Ft |
| 08/17/2018 08/17/18 | Sold | -- | -- | -- |
| 07/21/2018 07/21/18 | Pending | -- | -- | -- |
| 07/19/2018 07/19/18 | Price Changed | $144,900 | -9.4% | $47 / Sq Ft |
| 07/18/2018 07/18/18 | For Sale | $159,900 | -3.1% | $52 / Sq Ft |
| 07/23/2014 07/23/14 | Sold | -- | -- | -- |
| 11/11/2013 11/11/13 | Pending | -- | -- | -- |
| 10/08/2013 10/08/13 | For Sale | $165,000 | -- | $54 / Sq Ft |
Tax History Compared to Growth
Tax History
| Year | Tax Paid | Tax Assessment Tax Assessment Total Assessment is a certain percentage of the fair market value that is determined by local assessors to be the total taxable value of land and additions on the property. | Land | Improvement |
|---|---|---|---|---|
| 2023 | $4,273 | $28,158 | $0 | $0 |
| 2022 | $3,831 | $25,368 | $0 | $0 |
| 2021 | $3,645 | $23,062 | $0 | $0 |
| 2020 | $3,499 | $22,390 | $0 | $0 |
| 2019 | $3,314 | $21,095 | $0 | $0 |
| 2018 | $3,317 | $21,095 | $0 | $0 |
| 2017 | $3,164 | $20,090 | $0 | $0 |
| 2014 | $3,195 | $20,090 | $0 | $0 |
Agents Affiliated with this Home
-
Mary Froese

Seller's Agent in 2019
Mary Froese
NextHome Professionals
(785) 969-3447
23 in this area
364 Total Sales
-
Vicky Reis

Seller Co-Listing Agent in 2019
Vicky Reis
Countrywide Realty, Inc.
(785) 249-1843
2 in this area
24 Total Sales
-
Sarah Oetting

Buyer's Agent in 2019
Sarah Oetting
KW One Legacy Partners, LLC
(785) 215-3219
-
R
Seller's Agent in 2018
Robert Palmer
KW One Legacy Partners, LLC
-
Kevin Swift

Seller's Agent in 2014
Kevin Swift
Realty Professionals
(785) 230-1244
8 in this area
104 Total Sales
-
H
Buyer's Agent in 2014
House Non Member
SUNFLOWER ASSOCIATION OF REALT
Map
Source: Sunflower Association of REALTORS®
MLS Number: 207658
APN: 141-02-0-10-07-017-000
- 1431 SW Collins Ave
- 1264 SW Lakeside Dr
- 1229 SW Webster Ave
- 1320 SW Pembroke Ln
- 3327 SW Huntoon St
- 1205 SW Randolph Ave
- 1300 SW High Ave
- 1316 SW High Ave
- 1506 SW High Ave
- 1147 SW Webster Ave
- 1120 SW Collins Ave
- 10 SW Westboro Place
- 1533 SW MacVicar Ave
- 3617 SW Avalon Ln
- 3729 SW Huntoon St
- 1164 SW MacVicar Ave
- 1045 SW Wayne Ave
- 1610 SW Plass Ave
- 3839 SW Sena Dr
- 1030 SW Orleans St
