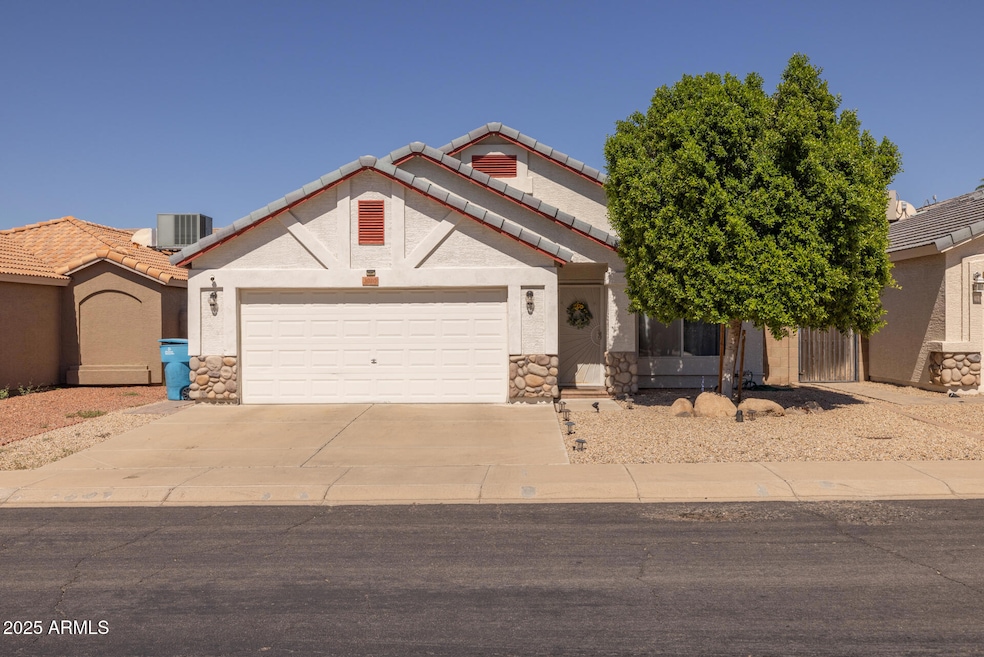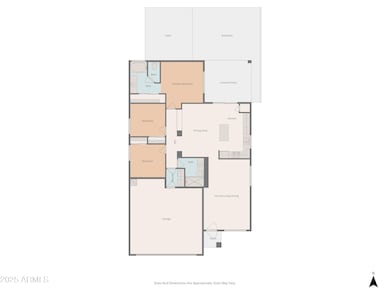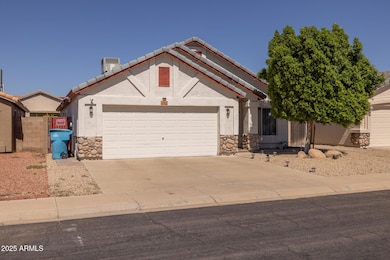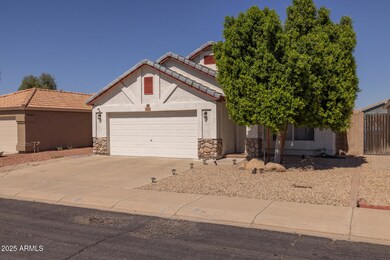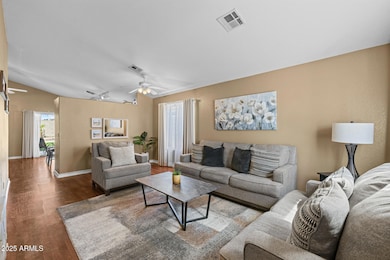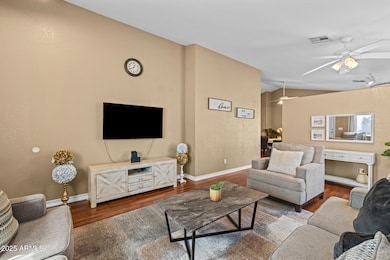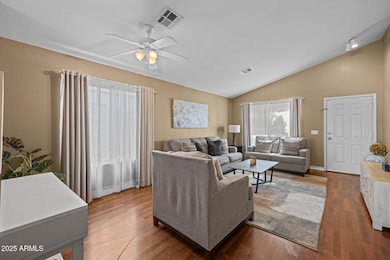
3020 W Covey Ln Unit III Phoenix, AZ 85027
North Deer Valley NeighborhoodEstimated payment $2,191/month
Highlights
- Very Popular Property
- No HOA
- 2 Car Direct Access Garage
- Vaulted Ceiling
- Covered Patio or Porch
- Eat-In Kitchen
About This Home
Wonderful 3-bed, 2 bath home in an established North Phoenix neighborhood with NO HOA! Floor plan includes front living/dining and separate family room. The updated kitchen features quartz countertops, stainless appliances, tile backsplash, and center island with breakfast bar. Sliding doors lead out to the covered patio and backyard with artificial turf, another paver patio, and block fencing. The primary bedroom has an en-suite bath with tub/shower combo and the guest bath has a tiled shower with multiple showerheads & grab bars. Other features include inside laundry, vaulted ceilings, an R/O system, a newer water heater, stone exterior accents, and a 2-car garage.
Home Details
Home Type
- Single Family
Est. Annual Taxes
- $1,669
Year Built
- Built in 1998
Lot Details
- 4,378 Sq Ft Lot
- Desert faces the front and back of the property
- Block Wall Fence
- Artificial Turf
Parking
- 2 Car Direct Access Garage
- Garage Door Opener
Home Design
- Wood Frame Construction
- Tile Roof
- Stone Exterior Construction
- Stucco
Interior Spaces
- 1,324 Sq Ft Home
- 1-Story Property
- Vaulted Ceiling
- Ceiling Fan
- Double Pane Windows
Kitchen
- Eat-In Kitchen
- Breakfast Bar
- Built-In Microwave
- Kitchen Island
Flooring
- Carpet
- Laminate
- Tile
Bedrooms and Bathrooms
- 3 Bedrooms
- Primary Bathroom is a Full Bathroom
- 2 Bathrooms
Schools
- Paseo Hills Elementary School
- Barry Goldwater High Middle School
- Barry Goldwater High School
Utilities
- Central Air
- Heating Available
- High Speed Internet
- Cable TV Available
Additional Features
- No Interior Steps
- North or South Exposure
- Covered Patio or Porch
Community Details
- No Home Owners Association
- Association fees include no fees
- Built by COURTLAND HOMES
- Foothills North 3 Subdivision
Listing and Financial Details
- Tax Lot 651
- Assessor Parcel Number 206-41-344
Map
Home Values in the Area
Average Home Value in this Area
Tax History
| Year | Tax Paid | Tax Assessment Tax Assessment Total Assessment is a certain percentage of the fair market value that is determined by local assessors to be the total taxable value of land and additions on the property. | Land | Improvement |
|---|---|---|---|---|
| 2025 | $1,472 | $14,355 | -- | -- |
| 2024 | $1,215 | $13,671 | -- | -- |
| 2023 | $1,215 | $27,950 | $5,590 | $22,360 |
| 2022 | $1,170 | $21,570 | $4,310 | $17,260 |
| 2021 | $1,222 | $19,620 | $3,920 | $15,700 |
| 2020 | $1,199 | $18,580 | $3,710 | $14,870 |
| 2019 | $1,162 | $16,930 | $3,380 | $13,550 |
| 2018 | $1,122 | $15,700 | $3,140 | $12,560 |
| 2017 | $1,083 | $14,220 | $2,840 | $11,380 |
| 2016 | $1,022 | $13,170 | $2,630 | $10,540 |
| 2015 | $913 | $11,870 | $2,370 | $9,500 |
Property History
| Date | Event | Price | List to Sale | Price per Sq Ft | Prior Sale |
|---|---|---|---|---|---|
| 11/14/2025 11/14/25 | For Sale | $389,850 | +4.0% | $294 / Sq Ft | |
| 11/14/2022 11/14/22 | Sold | $375,000 | 0.0% | $283 / Sq Ft | View Prior Sale |
| 10/05/2022 10/05/22 | Price Changed | $375,000 | -1.1% | $283 / Sq Ft | |
| 09/14/2022 09/14/22 | For Sale | $379,000 | -- | $286 / Sq Ft |
Purchase History
| Date | Type | Sale Price | Title Company |
|---|---|---|---|
| Warranty Deed | $375,000 | Lawyers Title | |
| Warranty Deed | $375,000 | Lawyers Title | |
| Warranty Deed | $82,500 | First American Title Ins Co | |
| Warranty Deed | -- | Arizona Title Agency Inc | |
| Interfamily Deed Transfer | -- | -- | |
| Warranty Deed | $157,000 | Arizona Title Agency Inc | |
| Warranty Deed | $123,500 | Transnation Title Insurance | |
| Joint Tenancy Deed | $86,777 | Ati Title Company |
Mortgage History
| Date | Status | Loan Amount | Loan Type |
|---|---|---|---|
| Open | $368,207 | FHA | |
| Closed | $368,207 | FHA | |
| Previous Owner | $50,000 | New Conventional | |
| Previous Owner | $209,600 | Purchase Money Mortgage | |
| Previous Owner | $125,600 | New Conventional | |
| Previous Owner | $117,325 | New Conventional | |
| Previous Owner | $85,673 | FHA | |
| Closed | $19,000 | No Value Available |
About the Listing Agent

For more than 35 years, Beth Rider and The Rider Elite Team have helped thousands of clients successfully achieve their real estate dreams and goals. Beth brings extensive knowledge of the market and region, professionalism, innovative selling tools, and a commitment to her client's satisfaction. Whether you are planning to buy or sell your home, The Rider Elite Team has everything you need to comfortably get the job done.
From the accurate pricing, extensive promotion, and market
Beth's Other Listings
Source: Arizona Regional Multiple Listing Service (ARMLS)
MLS Number: 6947646
APN: 206-41-344
- 3005 W Covey Ln
- 3049 W Covey Ln
- 3027 W Zachary Dr
- 3114 W Abraham Ln
- 3072 W Salter Dr
- 3067 W Melinda Ln
- 3013 W Monona Dr
- 21627 N 29th Dr
- 2926 W Potter Dr
- 3235 W Lone Cactus Dr
- 3221 W Beaubien Dr
- 3147 W Potter Dr
- 3032 W Mohawk Ln
- 3318 W Rose Garden Ln
- 21810 N 31st Dr
- 2961 N 29th Ave Unit 2
- 3221 W Mohawk Ln
- 3018 W Tonopah Dr
- 2819 W Louise Dr
- 2950 W Louise Dr Unit 108
- 3014 W Zachary Dr
- 21233 N 30th Ave
- 21039 N 30th Ave
- 3059 W Lone Cactus Dr
- 3016 W Monona Dr
- 3034 W Melinda Ln
- 3107 W Melinda Ln Unit 1
- 20621 N 31st Ave
- 3233 W Abraham Ln
- 2811 W Deer Valley Rd
- 3226 W Ross Ave
- 2902 W Irma Ln
- 3317 W Quail Ave
- 3317 W Potter Dr
- 20808 N 27th Ave Unit C1
- 20808 N 27th Ave Unit A1
- 20808 N 27th Ave Unit 2
- 20827 N 27th Ave
- 22014 N 29th Dr
- 20244 N 31st Ave
