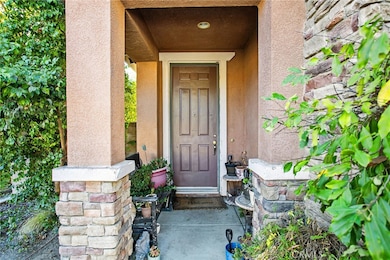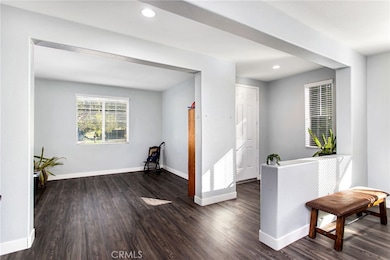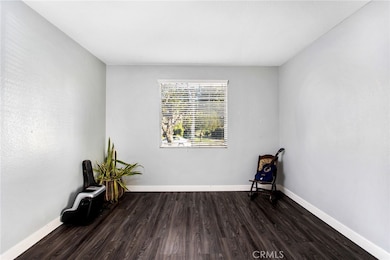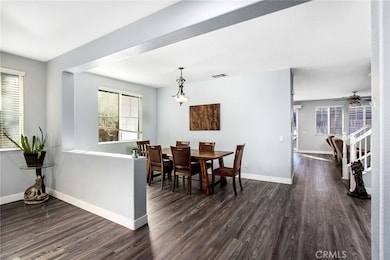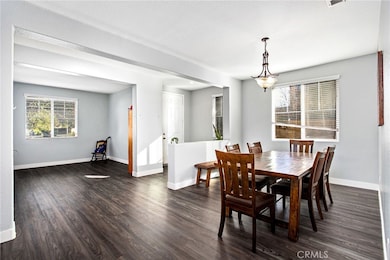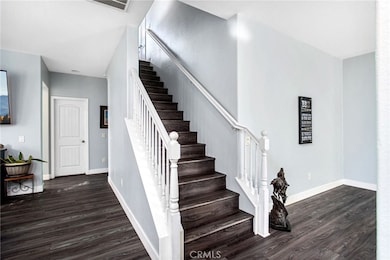30209 Linden Gate Ln Menifee, CA 92584
Menifee Lakes NeighborhoodEstimated payment $4,077/month
Highlights
- Spa
- View of Hills
- Attic
- Open Floorplan
- Property is near a clubhouse
- 3-minute walk to La Paloma Park
About This Home
Nestled in one of the area’s most desirable gated neighborhoods, this beautifully designed 5-bedroom, 3-bath home offers the perfect blend of style, space, and function. Step inside to an open, airy floor plan with natural flow, ideal for entertaining or simply enjoying family time. The chef’s kitchen features granite countertops, abundant cabinetry, and a breakfast bar that overlooks the cozy family room complete with a fireplace for those perfect California evenings. Upstairs, you’ll find a huge primary suite with dual walk-in closets and a spacious en-suite bath, your personal retreat at the end of the day. Three additional bedrooms and a convenient laundry room complete the second level. The versatile third floor loft offers endless possibilities, office, playroom, media space, or even another bedroom. Outside, enjoy great curb appeal and a three-car garage with plenty of storage. Living at The Lakes means access to resort-style amenities including a private pool, spa, BBQ area, playground, walking trails, and more, all within your secure gated community. A home that fits every chapter of life, spacious, stylish, and ready for you to make it your own.
Listing Agent
Real Brokerage Technologies Brokerage Phone: 951-237-0292 License #01914085 Listed on: 11/06/2025

Home Details
Home Type
- Single Family
Est. Annual Taxes
- $6,703
Year Built
- Built in 2007
Lot Details
- 6,534 Sq Ft Lot
- Wood Fence
- Sprinkler System
- Private Yard
- Lawn
- Back and Front Yard
HOA Fees
- $217 Monthly HOA Fees
Parking
- 3 Car Attached Garage
- Parking Available
- Automatic Gate
Home Design
- Entry on the 1st floor
- Turnkey
- Permanent Foundation
- Slab Foundation
- Tile Roof
- Stucco
Interior Spaces
- 2,857 Sq Ft Home
- 3-Story Property
- Open Floorplan
- Ceiling Fan
- Sliding Doors
- Family Room with Fireplace
- Family Room Off Kitchen
- Living Room
- Dining Room
- Den
- Loft
- Game Room
- Views of Hills
- Laundry Room
- Attic
Kitchen
- Open to Family Room
- Eat-In Kitchen
- Walk-In Pantry
- Gas Range
- Microwave
- Dishwasher
- Kitchen Island
- Granite Countertops
Flooring
- Carpet
- Laminate
Bedrooms and Bathrooms
- 5 Bedrooms | 1 Main Level Bedroom
- 3 Full Bathrooms
- Dual Vanity Sinks in Primary Bathroom
- Bathtub
- Walk-in Shower
Pool
- Spa
Location
- Property is near a clubhouse
- Property is near a park
Utilities
- Central Heating and Cooling System
- Sewer Paid
- Cable TV Available
Listing and Financial Details
- Tax Lot 40
- Tax Tract Number 30422
- Assessor Parcel Number 364230040
- $3,904 per year additional tax assessments
Community Details
Overview
- The Lakes Association, Phone Number (949) 833-2600
Amenities
- Outdoor Cooking Area
- Community Barbecue Grill
- Picnic Area
Recreation
- Community Playground
- Community Pool
- Community Spa
Map
Home Values in the Area
Average Home Value in this Area
Tax History
| Year | Tax Paid | Tax Assessment Tax Assessment Total Assessment is a certain percentage of the fair market value that is determined by local assessors to be the total taxable value of land and additions on the property. | Land | Improvement |
|---|---|---|---|---|
| 2025 | $6,703 | $256,217 | $83,264 | $172,953 |
| 2023 | $6,703 | $246,270 | $80,032 | $166,238 |
| 2022 | $6,087 | $241,442 | $78,463 | $162,979 |
| 2021 | $5,976 | $236,709 | $76,925 | $159,784 |
| 2020 | $5,993 | $234,283 | $76,137 | $158,146 |
| 2019 | $6,125 | $229,691 | $74,645 | $155,046 |
| 2018 | $5,765 | $225,188 | $73,183 | $152,005 |
| 2017 | $5,731 | $220,774 | $71,749 | $149,025 |
| 2016 | $5,675 | $216,446 | $70,343 | $146,103 |
| 2015 | $5,705 | $213,197 | $69,288 | $143,909 |
| 2014 | $5,601 | $209,023 | $67,932 | $141,091 |
Property History
| Date | Event | Price | List to Sale | Price per Sq Ft |
|---|---|---|---|---|
| 11/06/2025 11/06/25 | For Sale | $625,000 | 0.0% | $219 / Sq Ft |
| 10/31/2025 10/31/25 | Off Market | $625,000 | -- | -- |
Purchase History
| Date | Type | Sale Price | Title Company |
|---|---|---|---|
| Interfamily Deed Transfer | -- | None Available | |
| Interfamily Deed Transfer | -- | None Available | |
| Interfamily Deed Transfer | -- | Western Resources Title | |
| Grant Deed | $200,000 | Western Resources Title | |
| Grant Deed | $299,500 | Commerce Title |
Mortgage History
| Date | Status | Loan Amount | Loan Type |
|---|---|---|---|
| Open | $192,850 | VA | |
| Previous Owner | $299,990 | Purchase Money Mortgage |
Source: California Regional Multiple Listing Service (CRMLS)
MLS Number: SW25238870
APN: 364-230-040
- 30272 Tattersail Way
- 29101 Gooseneck Trail
- 29081 Loden Cir
- 29246 Loden Cir
- 30084 Leeward Ct
- 29885 Calle San Martine
- 30536 Covecrest Cir
- 28700 Bridge Water Ln
- 29106 Hidden Meadow Dr
- 30429 Meadow Run Place
- 30237 Bristol Gate Ln
- 28955 Camino Alcala
- 30679 View Ridge Ln
- 30681 Pier Pointe Cir
- 29594 Chelton Way
- 29288 Woodlea Ln
- 28820 Corte Suerte
- 28570 Sand Island Way
- 29863 Camino Cristal
- 29889 Warm Sands Dr
- 28915 Biarritz Ct
- 29960 Blackheath Dr
- 28825 Corte Suerte
- 30056 Via Amante
- 30384 Waterline Dr
- 31060 Desert View Ct
- 30324 Waterline Dr Unit Next Gen Suite
- 29523 Yarmouth Ct
- 29810 Cottonwood Cove
- 28837 Evening Passage Dr
- 28391 Long Meadow Dr
- 29908 Salmon St
- 29422 Winding Brook Dr
- 29806 Coral Tree Ct
- 30300 Antelope Rd
- 29260 El Presidio Ln
- 29242 Winding Brook Dr
- 30950 Hanover Ln
- 29553 Tulipwood St
- 30951 Hanover Ln

