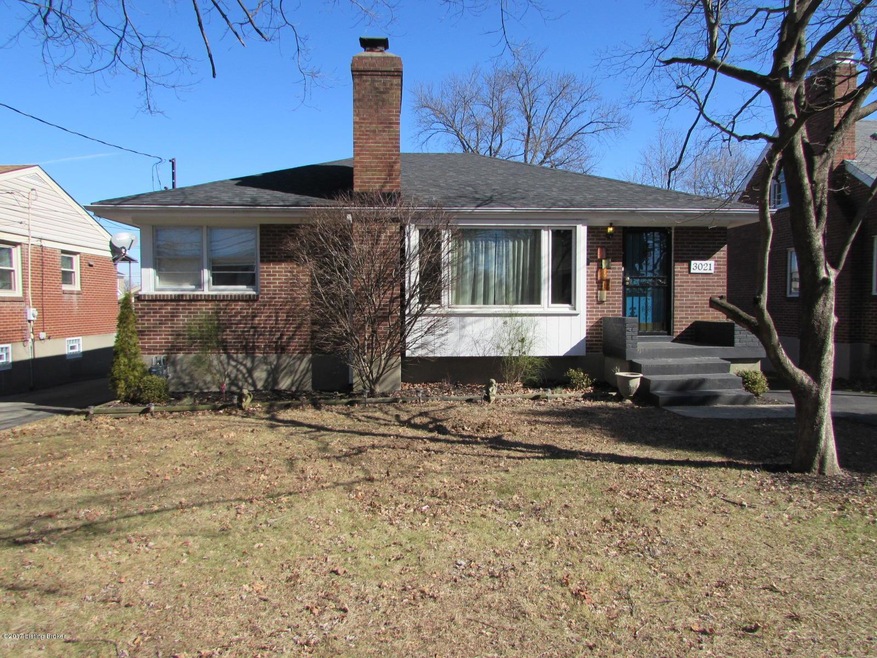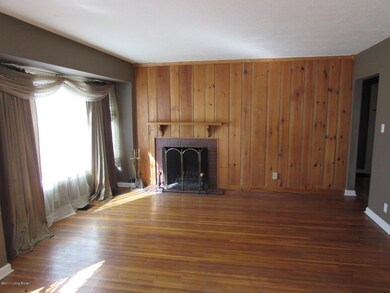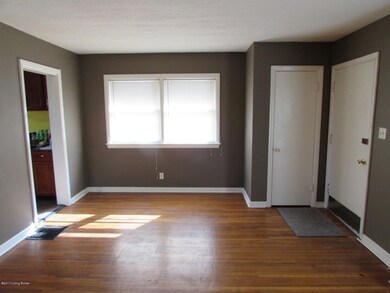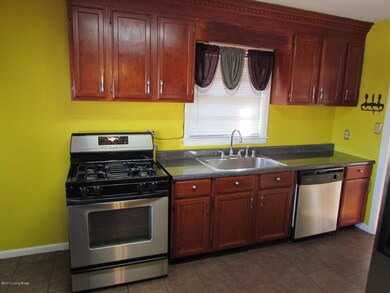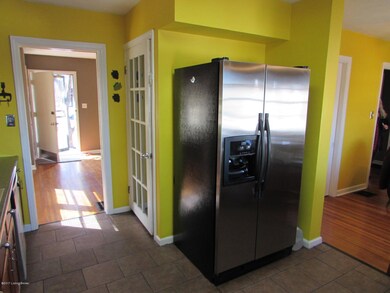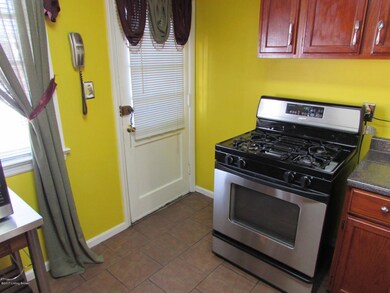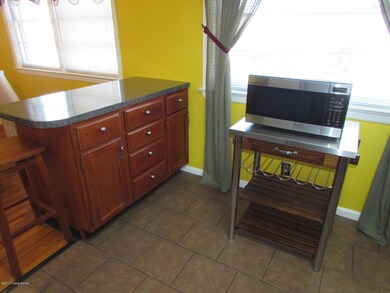
3021 Bobolink Rd Louisville, KY 40217
Audubon NeighborhoodHighlights
- Above Ground Pool
- No HOA
- 1 Car Garage
- Atherton High School Rated A
- Forced Air Heating and Cooling System
About This Home
As of November 2020Quaint 2 bedroom, 2 bath brick ranch with finished basement and 1.5 car detached garage near Audubon Park. Features include hardwood floors in living room and dining room. Large living room with knotty pine paneling and fireplace. Updated eat-in Kitchen with ceramic tile floor and stainless steel appliances which remain. Kitchen updated in '07. Front picture window replaced in 2006. Basement features a family room with fireplace and bar, and updated bathroom (2013) with shower stall. Additional storage in attic. Basement and breaker panel updated in 2013. Fenced back yard has 4'x24' above ground pool and 1.5 car garage. Sewer line replaced in 2009. Close to George Rogers Clark Park, Audubon Hospital and many other conveniences.
Last Agent to Sell the Property
Schuler Bauer Real Estate Services ERA Powered License #197463 Listed on: 02/06/2017

Last Buyer's Agent
Jeff Levein
RE/MAX FIRST
Home Details
Home Type
- Single Family
Est. Annual Taxes
- $2,979
Year Built
- Built in 1952
Parking
- 1 Car Garage
- Driveway
Home Design
- Brick Exterior Construction
- Poured Concrete
- Shingle Roof
Interior Spaces
- 1-Story Property
- Basement
Bedrooms and Bathrooms
- 2 Bedrooms
- 2 Full Bathrooms
Utilities
- Forced Air Heating and Cooling System
- Heating System Uses Natural Gas
Additional Features
- Above Ground Pool
- Chain Link Fence
Community Details
- No Home Owners Association
- George Rogers Clark Subdivision
Listing and Financial Details
- Legal Lot and Block 0158 / 084C
Ownership History
Purchase Details
Home Financials for this Owner
Home Financials are based on the most recent Mortgage that was taken out on this home.Purchase Details
Home Financials for this Owner
Home Financials are based on the most recent Mortgage that was taken out on this home.Similar Homes in Louisville, KY
Home Values in the Area
Average Home Value in this Area
Purchase History
| Date | Type | Sale Price | Title Company |
|---|---|---|---|
| Warranty Deed | $210,000 | Rounsavall Title Group Llc | |
| Interfamily Deed Transfer | -- | Solidifi Title & Closing Llc |
Mortgage History
| Date | Status | Loan Amount | Loan Type |
|---|---|---|---|
| Open | $206,196 | FHA | |
| Previous Owner | $164,000 | New Conventional | |
| Previous Owner | $55,000 | Credit Line Revolving | |
| Previous Owner | $101,000 | New Conventional | |
| Previous Owner | $90,500 | Unknown | |
| Previous Owner | $15,000 | Credit Line Revolving | |
| Previous Owner | $80,000 | Unknown |
Property History
| Date | Event | Price | Change | Sq Ft Price |
|---|---|---|---|---|
| 11/17/2020 11/17/20 | Sold | $210,000 | 0.0% | $102 / Sq Ft |
| 10/03/2020 10/03/20 | Pending | -- | -- | -- |
| 10/02/2020 10/02/20 | For Sale | $210,000 | +21.4% | $102 / Sq Ft |
| 04/17/2017 04/17/17 | Sold | $173,000 | -6.5% | $84 / Sq Ft |
| 03/16/2017 03/16/17 | Pending | -- | -- | -- |
| 02/04/2017 02/04/17 | For Sale | $185,000 | -- | $90 / Sq Ft |
Tax History Compared to Growth
Tax History
| Year | Tax Paid | Tax Assessment Tax Assessment Total Assessment is a certain percentage of the fair market value that is determined by local assessors to be the total taxable value of land and additions on the property. | Land | Improvement |
|---|---|---|---|---|
| 2024 | $2,979 | $232,000 | $50,000 | $182,000 |
| 2023 | $2,818 | $210,000 | $29,000 | $181,000 |
| 2022 | $2,856 | $210,000 | $29,000 | $181,000 |
| 2021 | $3,025 | $210,000 | $29,000 | $181,000 |
| 2020 | $2,377 | $173,000 | $26,350 | $146,650 |
| 2019 | $2,321 | $173,000 | $26,350 | $146,650 |
| 2018 | $2,291 | $173,000 | $26,350 | $146,650 |
| 2017 | $1,969 | $151,050 | $26,350 | $124,700 |
| 2013 | $1,366 | $136,600 | $20,000 | $116,600 |
Agents Affiliated with this Home
-
Zach Fry

Seller's Agent in 2020
Zach Fry
Fry Realty Collective
(502) 291-0587
2 in this area
171 Total Sales
-
Steve Cassin

Seller's Agent in 2017
Steve Cassin
Schuler Bauer Real Estate Services ERA Powered
(502) 553-7546
1 in this area
58 Total Sales
-
J
Buyer's Agent in 2017
Jeff Levein
RE/MAX
Map
Source: Metro Search (Greater Louisville Association of REALTORS®)
MLS Number: 1467014
APN: 084C01580000
- 3016 Bobolink Rd
- 3002 Eagle Pass
- 2910 Harrison Ave
- 0 Chipaway Ln Unit 202508569
- 3119 Bobolink Rd
- 3128 Eagle Pass
- 3116 Osprey Rd
- 3010 Meade Ave
- 1426 Audubon Pkwy
- 1411 Falcon Dr
- 1031 Thruston Ave
- 1000 Ardmore Dr
- 1701 Quarry Hill Rd
- 1042 Parkway Dr
- 1136 Dove Rd
- 1022 Rosemary Dr
- 2717 Delor Ave
- 1671 Trigg St
- 1669 Trigg St
- 1300 Cardinal Dr Unit 301
