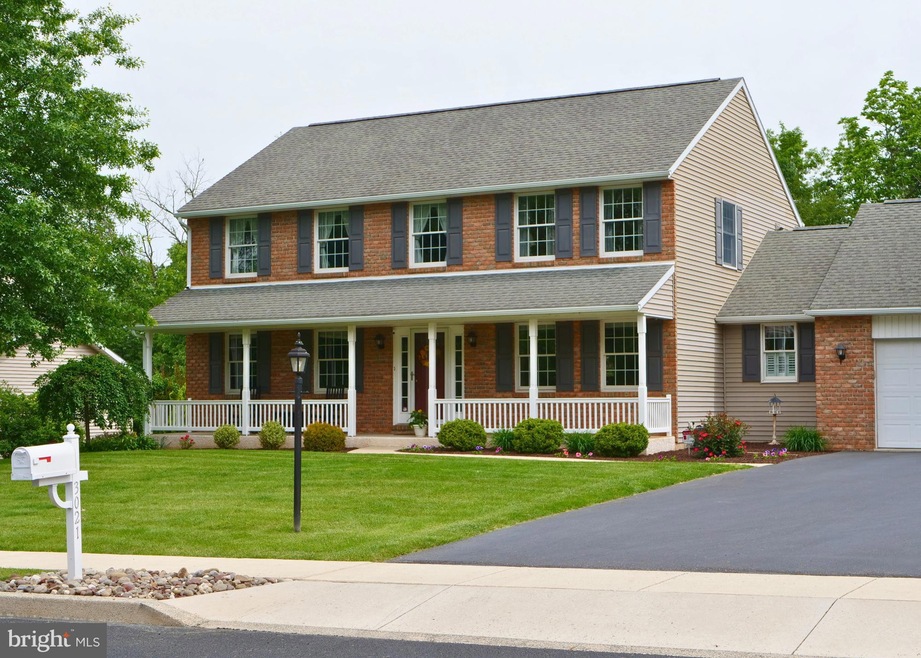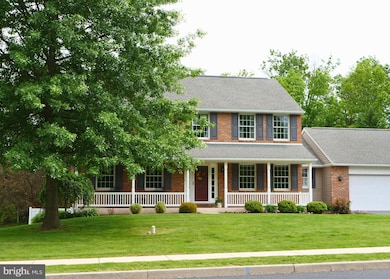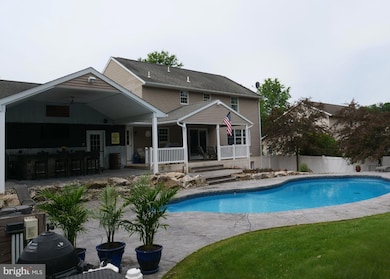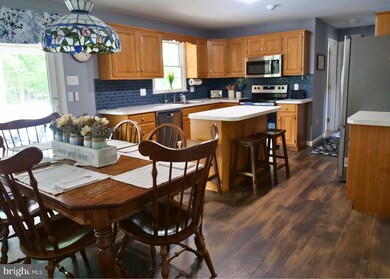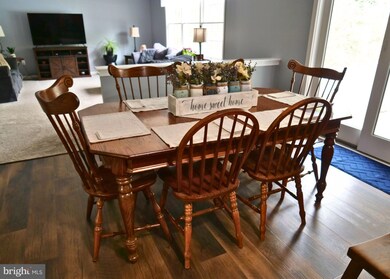
3021 Burton Dr Gilbertsville, PA 19525
New Hanover Township NeighborhoodEstimated payment $4,435/month
Highlights
- Private Pool
- No HOA
- 2 Car Attached Garage
- Colonial Architecture
- Breakfast Room
- Living Room
About This Home
Who says you can't have it all? Welcome home to 3021 Burton Drive in Gilbertsville, PA, New Hanover Township. This 2-story Paul Moyer home is located within a highly sought-after community and ready for you to move right in. The custom-built 4-bedroom home has all the curb appeal, with its full-length covered porch. As you enter into the oversized foyer, there is a den to the left and a dining room to your right. Continue ahead to the heart of the home: the kitchen. The eat-in kitchen features stainless steel appliances, an island and new flooring. The open concept expands the space into the living room. Upstairs, you'll find 4 bedrooms, each with oversized closets. The master bedroom has an ensuite bathroom. There is an additional full bath in the hallway. A walk-up attic provides space for all your storage needs. Additional storage is available above the extended 2-car garage and there is also a shed located at the back of the property. The finished basement adds almost 550 sqft of living space and includes a powder room for convenience, new carpeting and a faux woodstove (propane) to keep things cozy. This space has a walk-out to the backyard pool area. The backyard is surrounded by mature trees, giving the feeling of privacy. Get ready for entertaining, with this amazing backyard oasis that includes a pool, rear covered porch, outdoor covered bar and impeccable hardscaping that just has to be seen to be appreciated. All of this, plus an ample yard space for kids or pets to enjoy! This location has a country feel, yet is convenient to schools, parks & shopping. Other features: Central air, central vac, security system, osmosis filtration system and water softener, new flooring/carpeting on main level.
Listing Agent
Richard A Zuber Realty-Boyertown License #RB029192L Listed on: 05/30/2025
Home Details
Home Type
- Single Family
Est. Annual Taxes
- $9,009
Year Built
- Built in 2004
Lot Details
- 0.44 Acre Lot
- Lot Dimensions are 100.00 x 0.00
- Vinyl Fence
Parking
- 2 Car Attached Garage
- 6 Driveway Spaces
- Front Facing Garage
Home Design
- Colonial Architecture
- Block Foundation
- Asphalt Roof
- Vinyl Siding
- Brick Front
Interior Spaces
- Property has 2 Levels
- Living Room
- Breakfast Room
- Dining Room
Flooring
- Carpet
- Laminate
Bedrooms and Bathrooms
- 4 Bedrooms
Partially Finished Basement
- Sump Pump
- Basement with some natural light
Pool
- Private Pool
Utilities
- 90% Forced Air Heating and Cooling System
- 200+ Amp Service
- Propane
- Electric Water Heater
- Cable TV Available
Community Details
- No Home Owners Association
Listing and Financial Details
- Tax Lot 080
- Assessor Parcel Number 47-00-00747-682
Map
Home Values in the Area
Average Home Value in this Area
Tax History
| Year | Tax Paid | Tax Assessment Tax Assessment Total Assessment is a certain percentage of the fair market value that is determined by local assessors to be the total taxable value of land and additions on the property. | Land | Improvement |
|---|---|---|---|---|
| 2024 | $8,689 | $231,220 | $59,850 | $171,370 |
| 2023 | $8,354 | $231,220 | $59,850 | $171,370 |
| 2022 | $8,080 | $231,220 | $59,850 | $171,370 |
| 2021 | $7,817 | $231,220 | $59,850 | $171,370 |
| 2020 | $7,576 | $231,220 | $59,850 | $171,370 |
| 2019 | $7,354 | $231,220 | $59,850 | $171,370 |
| 2018 | $1,278 | $231,220 | $59,850 | $171,370 |
| 2017 | $6,890 | $231,220 | $59,850 | $171,370 |
| 2016 | $6,800 | $231,220 | $59,850 | $171,370 |
| 2015 | $6,497 | $231,220 | $59,850 | $171,370 |
| 2014 | $6,497 | $231,220 | $59,850 | $171,370 |
Property History
| Date | Event | Price | Change | Sq Ft Price |
|---|---|---|---|---|
| 06/05/2025 06/05/25 | Pending | -- | -- | -- |
| 05/30/2025 05/30/25 | For Sale | $665,000 | -- | $227 / Sq Ft |
Purchase History
| Date | Type | Sale Price | Title Company |
|---|---|---|---|
| Deed | $66,000 | -- |
Mortgage History
| Date | Status | Loan Amount | Loan Type |
|---|---|---|---|
| Open | $100,000 | No Value Available | |
| Open | $160,000 | No Value Available | |
| Closed | $177,500 | No Value Available |
Similar Homes in Gilbertsville, PA
Source: Bright MLS
MLS Number: PAMC2141996
APN: 47-00-00747-682
- 2900 New Hanover Square Rd
- 2904 Santa Maria Dr
- 2588 Romig Rd
- 126 Fairbrook Dr
- 2553 Romig Rd
- 588 Swamp Picnic Rd
- 106 Lawrence Dr
- 2531 Tracy Ln
- 2515 Washington Dr
- 600 Charles Dr
- 2488 Sanatoga Rd
- 2803 N Charlotte St
- 2742 N Charlotte St
- 523 Spring Manor Blvd
- 2631 N Charlotte St
- 2415 Schaffer Rd
- 149 Colorado Ct
- 117 Garnet Dr
- 8 Ryan Ct
- 2654 Owl Ct
