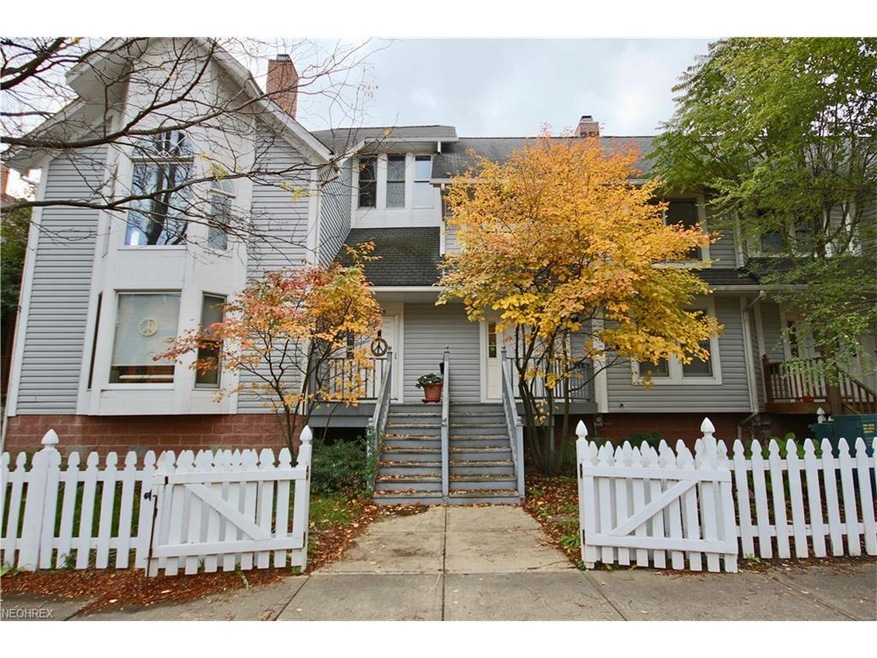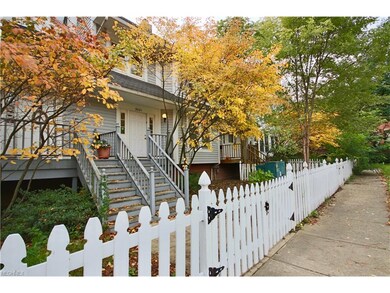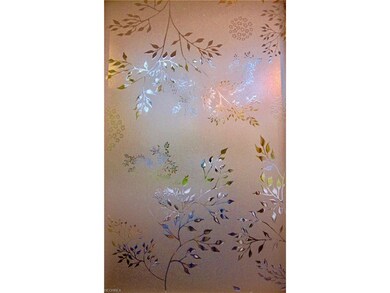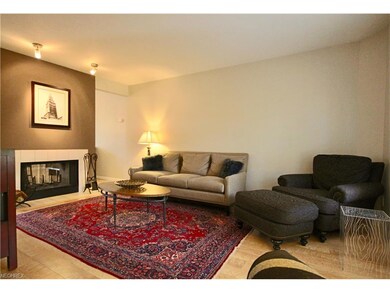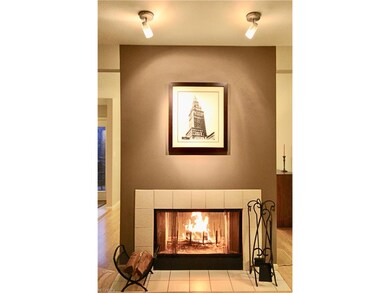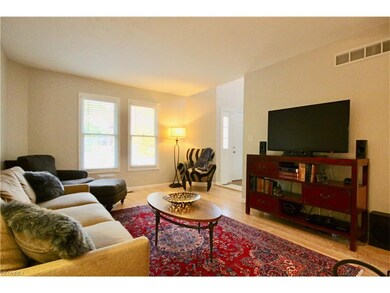
3021 Circle Ct Cleveland, OH 44113
Ohio City NeighborhoodHighlights
- Medical Services
- City View
- Deck
- Spa
- Community Lake
- Contemporary Architecture
About This Home
As of December 2020Refined, contemporary Ohio City townhome. The lofted foyer welcomes you into the open first floor living-dining-kitchen that is highlighted with a cozy double sided fireplace. Kitchen includes ample cabinet & counter space, all appliances stay and features a breakfast bar for the busy lifestyle. Just beyond the kitchen glass door are 2 levels of spectacular outdoor space! Ideal for easy and impressive entertaining and stargazing! Up the dramatic staircase to the 2nd floor greets a flexible space for a lofted office, two spacious bedrooms with custom fit "Closet Factory" walk-in and reach-in closets, and an ultra spacious main bath also attached to the master bedroom. You fantasize about a bathroom big enough for hot yoga after a steamy shower — a space that can be your personal refuge from the hurly-burly of your life... Make it your reality! This bathroom is the size of a bedroom with a vanity area, focal point jetted spa bath, separate stand up shower, linen closet and partitioned throne! Freshly finished basement has been transformed into an awesome media room, with gym area, laundry and already pre-plumbed for a full bath as an additional bonus! The property conveniently includes a 2 car garage and *NO HOA or maintenance fees!* Set amid the bustle of burgeoning Ohio City, moments away from W.25th/West Side Market district, Route 2, a very simple commute to Downtown and next to Cleveland Clinic! Get in now!
Last Agent to Sell the Property
Century 21 Premiere Properties, Inc. License #2013001967 Listed on: 11/04/2017

Home Details
Home Type
- Single Family
Est. Annual Taxes
- $5,952
Year Built
- Built in 1996
Lot Details
- 2,744 Sq Ft Lot
- Lot Dimensions are 24x110
- Northeast Facing Home
- Property is Fully Fenced
- Privacy Fence
- Wood Fence
- Wooded Lot
Home Design
- Contemporary Architecture
- Asphalt Roof
- Vinyl Construction Material
Interior Spaces
- 2-Story Property
- 1 Fireplace
- City Views
- Finished Basement
Kitchen
- Built-In Oven
- Range
- Microwave
- Dishwasher
- Disposal
Bedrooms and Bathrooms
- 2 Bedrooms
Laundry
- Dryer
- Washer
Home Security
- Home Security System
- Carbon Monoxide Detectors
- Fire and Smoke Detector
Parking
- 2 Car Detached Garage
- Garage Drain
- Garage Door Opener
Outdoor Features
- Spa
- Deck
- Patio
- Porch
Utilities
- Forced Air Heating and Cooling System
- Humidifier
- Heating System Uses Gas
Listing and Financial Details
- Assessor Parcel Number 003-32-118
Community Details
Overview
- Franklin Green Twnhses Community
- Community Lake
Amenities
- Medical Services
- Shops
Recreation
- Park
Ownership History
Purchase Details
Home Financials for this Owner
Home Financials are based on the most recent Mortgage that was taken out on this home.Purchase Details
Home Financials for this Owner
Home Financials are based on the most recent Mortgage that was taken out on this home.Purchase Details
Home Financials for this Owner
Home Financials are based on the most recent Mortgage that was taken out on this home.Purchase Details
Home Financials for this Owner
Home Financials are based on the most recent Mortgage that was taken out on this home.Similar Homes in Cleveland, OH
Home Values in the Area
Average Home Value in this Area
Purchase History
| Date | Type | Sale Price | Title Company |
|---|---|---|---|
| Warranty Deed | $285,000 | Infinity Title | |
| Warranty Deed | $275,000 | Cleveland Home Title | |
| Warranty Deed | $157,500 | Erieview Title | |
| Deed | $134,900 | -- |
Mortgage History
| Date | Status | Loan Amount | Loan Type |
|---|---|---|---|
| Open | $228,000 | New Conventional | |
| Previous Owner | $220,000 | New Conventional | |
| Previous Owner | $126,000 | Purchase Money Mortgage | |
| Previous Owner | $124,950 | New Conventional |
Property History
| Date | Event | Price | Change | Sq Ft Price |
|---|---|---|---|---|
| 12/22/2020 12/22/20 | Sold | $285,000 | -1.5% | $112 / Sq Ft |
| 11/16/2020 11/16/20 | Pending | -- | -- | -- |
| 11/10/2020 11/10/20 | Price Changed | $289,250 | -3.3% | $114 / Sq Ft |
| 10/28/2020 10/28/20 | For Sale | $299,250 | +8.8% | $118 / Sq Ft |
| 01/17/2018 01/17/18 | Sold | $275,000 | -4.8% | $108 / Sq Ft |
| 12/15/2017 12/15/17 | Pending | -- | -- | -- |
| 11/28/2017 11/28/17 | Price Changed | $289,000 | -3.7% | $114 / Sq Ft |
| 11/04/2017 11/04/17 | For Sale | $300,000 | -- | $118 / Sq Ft |
Tax History Compared to Growth
Tax History
| Year | Tax Paid | Tax Assessment Tax Assessment Total Assessment is a certain percentage of the fair market value that is determined by local assessors to be the total taxable value of land and additions on the property. | Land | Improvement |
|---|---|---|---|---|
| 2024 | $8,673 | $132,300 | $21,560 | $110,740 |
| 2023 | $7,566 | $99,750 | $19,250 | $80,500 |
| 2022 | $7,523 | $99,750 | $19,250 | $80,500 |
| 2021 | $7,447 | $99,750 | $19,250 | $80,500 |
| 2020 | $8,312 | $96,250 | $15,050 | $81,200 |
| 2019 | $7,686 | $275,000 | $43,000 | $232,000 |
| 2018 | $7,660 | $96,250 | $15,050 | $81,200 |
| 2017 | $5,998 | $72,740 | $15,090 | $57,650 |
| 2016 | $5,952 | $72,740 | $15,090 | $57,650 |
| 2015 | $4,895 | $72,740 | $15,090 | $57,650 |
| 2014 | $4,895 | $59,610 | $12,360 | $47,250 |
Agents Affiliated with this Home
-
S
Seller's Agent in 2020
Steve Kuri
W.W. Reed And Son
(330) 281-1815
5 in this area
38 Total Sales
-

Buyer's Agent in 2020
William Reilly
Howard Hanna
(440) 759-1502
3 in this area
274 Total Sales
-

Buyer Co-Listing Agent in 2020
Kerry Geib
Howard Hanna
(440) 454-9728
2 in this area
28 Total Sales
-

Seller's Agent in 2018
Sheree Klausner
Century 21 Premiere Properties, Inc.
(216) 288-7646
3 in this area
160 Total Sales
-

Buyer's Agent in 2018
Mary Frances Weir
RE/MAX Crossroads
(216) 798-9617
172 Total Sales
Map
Source: MLS Now
MLS Number: 3954185
APN: 003-32-118
- 1562 W 29th St
- 2817 Jay Ave
- 2528 Jay Ave
- 1522 W 32nd St
- 2815 Bridge Ave
- 2604 Bridge Ave
- 3141 Whitman Ave
- 3408 Clinton Ave
- 3705 Clinton Ave Unit 5
- 1951 W 26th St Unit 507
- 1951 W 26th St Unit 403
- 1951 W 26th St Unit TH5
- 1951 W 26th St
- 1951 W 26th St Unit 410
- 3905 Vine Ct
- 3897 Clinton Ave
- 4007 Clinton Ave
- 4213 Clinton Ave
- 4211 Clinton Ave
- 1727 Randall Rd
