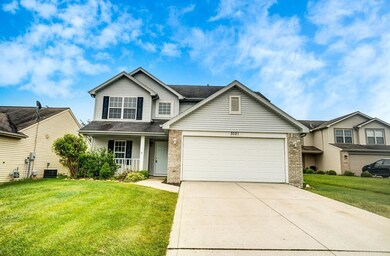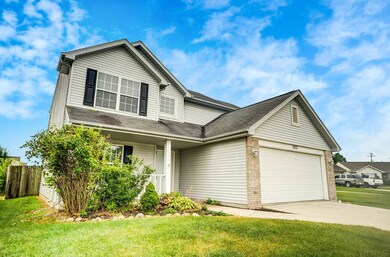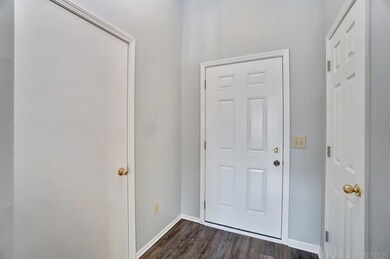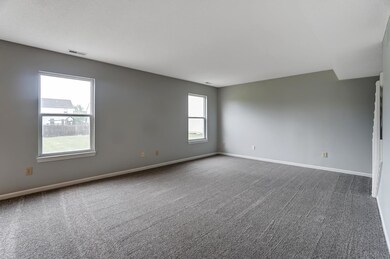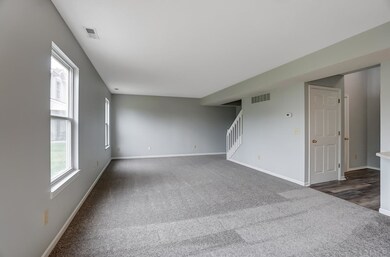
3021 Dungiven Place Fort Wayne, IN 46818
Northwest Fort Wayne NeighborhoodHighlights
- 2 Car Attached Garage
- Forced Air Heating and Cooling System
- Level Lot
- Carroll High School Rated A
About This Home
As of August 2021Multiple offers, seller reserves the right to accept any offer at any time. Move right in and enjoy this lovely 3 bedroom 2.5 bath two story located on cul-de-sac street! Covered front porch leads to foyer entry, spacious great room, kitchen has snackbar and ample storage, all appliances remain including washer and dryer (appliances not warranted), nice size master bedroom with walk-in closet and en-suit with linen closet, two additional bedrooms upstairs, separate laundry area on main floor, home has been freshly painted and all new carpet with new vinyl in kitchen, foyer, half bath and laundry room, comfortable patio overlooks back yard, two car garage with pegboard. This home is located in NWACS and in the perfect location for shopping, I-69, close to Parkview, ect. No exemptions currently on property.
Home Details
Home Type
- Single Family
Est. Annual Taxes
- $3,320
Year Built
- Built in 2002
Lot Details
- 8,581 Sq Ft Lot
- Lot Dimensions are 52x166
- Level Lot
HOA Fees
- $14 Monthly HOA Fees
Parking
- 2 Car Attached Garage
Home Design
- Brick Exterior Construction
- Slab Foundation
- Vinyl Construction Material
Interior Spaces
- 1,485 Sq Ft Home
- 2-Story Property
Bedrooms and Bathrooms
- 3 Bedrooms
Schools
- Hickory Center Elementary School
- Carroll Middle School
- Carroll High School
Utilities
- Forced Air Heating and Cooling System
- Heating System Uses Gas
Listing and Financial Details
- Assessor Parcel Number 02-02-31-130-005.000-091
Ownership History
Purchase Details
Home Financials for this Owner
Home Financials are based on the most recent Mortgage that was taken out on this home.Purchase Details
Home Financials for this Owner
Home Financials are based on the most recent Mortgage that was taken out on this home.Similar Homes in the area
Home Values in the Area
Average Home Value in this Area
Purchase History
| Date | Type | Sale Price | Title Company |
|---|---|---|---|
| Warranty Deed | $192,000 | Centurion Land Title Inc | |
| Corporate Deed | -- | Columbia Land Title Co Inc |
Mortgage History
| Date | Status | Loan Amount | Loan Type |
|---|---|---|---|
| Previous Owner | $75,000 | Credit Line Revolving | |
| Previous Owner | $91,350 | No Value Available |
Property History
| Date | Event | Price | Change | Sq Ft Price |
|---|---|---|---|---|
| 09/10/2021 09/10/21 | Rented | $1,555 | 0.0% | -- |
| 09/01/2021 09/01/21 | For Rent | $1,555 | 0.0% | -- |
| 08/24/2021 08/24/21 | Sold | $192,000 | +5.0% | $129 / Sq Ft |
| 08/12/2021 08/12/21 | Pending | -- | -- | -- |
| 08/11/2021 08/11/21 | For Sale | $182,900 | -- | $123 / Sq Ft |
Tax History Compared to Growth
Tax History
| Year | Tax Paid | Tax Assessment Tax Assessment Total Assessment is a certain percentage of the fair market value that is determined by local assessors to be the total taxable value of land and additions on the property. | Land | Improvement |
|---|---|---|---|---|
| 2024 | $3,780 | $199,800 | $18,000 | $181,800 |
| 2022 | $3,187 | $153,900 | $17,000 | $136,900 |
| 2021 | $3,553 | $170,600 | $21,600 | $149,000 |
| 2020 | $3,330 | $158,700 | $21,600 | $137,100 |
| 2019 | $3,053 | $145,500 | $21,600 | $123,900 |
| 2018 | $3,010 | $147,000 | $21,600 | $125,400 |
| 2017 | $2,672 | $133,600 | $21,600 | $112,000 |
| 2016 | $2,552 | $127,600 | $21,600 | $106,000 |
| 2014 | $1,194 | $119,400 | $21,600 | $97,800 |
| 2013 | $1,155 | $115,500 | $21,600 | $93,900 |
Agents Affiliated with this Home
-
Melissa Maddox

Seller's Agent in 2021
Melissa Maddox
North Eastern Group Realty
(260) 760-8734
30 in this area
278 Total Sales
-
Karen Wagner
K
Seller's Agent in 2021
Karen Wagner
Mike Thomas Assoc., Inc
(260) 341-5690
7 in this area
42 Total Sales
Map
Source: Indiana Regional MLS
MLS Number: 202132972
APN: 02-02-31-130-005.000-091
- 3029 Carroll Rd
- 2819 Golden Fields Ct
- 11916 Tapered Bank Run
- 11515 Ballycastle Place
- 11509 Maywin Dr
- 11928 Tapered Bank Run
- 11501 Ballycastle Place
- 11940 Tapered Bank Run
- 11952 Tapered Bank Run
- 3033 Troutwood Dr
- 11501 Keady Run
- 2885 Troutwood Dr
- 2853 Troutwood Dr
- 11924 Turtle Creek Ct
- 11902 Turtle Creek Ct
- 11903 Turtle Creek Ct
- 11915 Turtle Creek Ct
- 11927 Turtle Creek Ct
- 11939 Turtle Creek Ct
- 11951 Turtle Creek Ct

