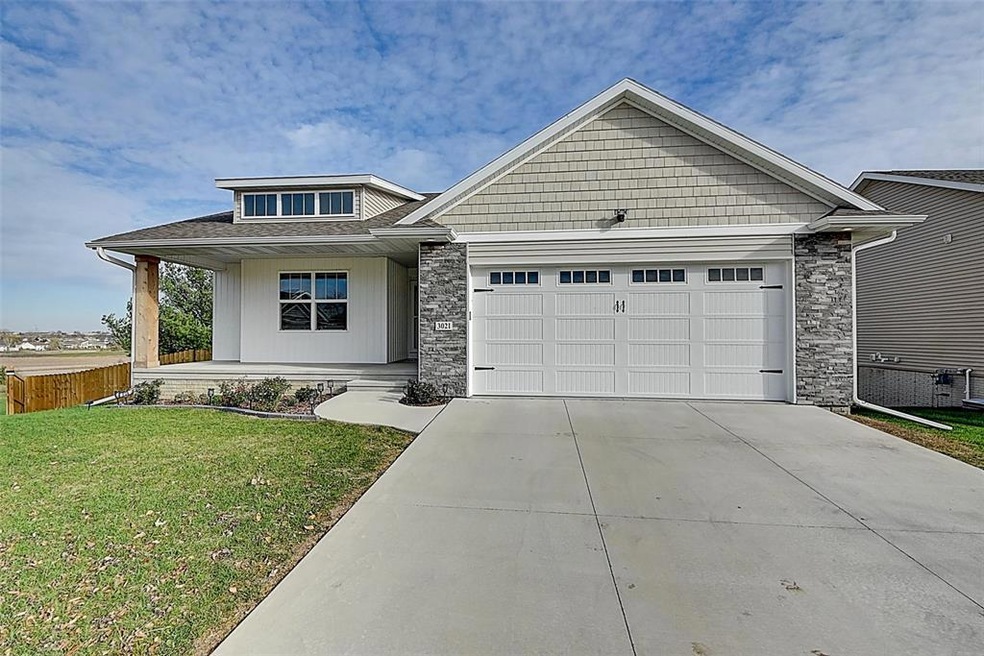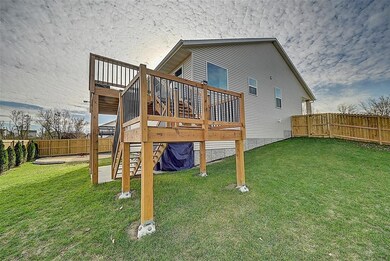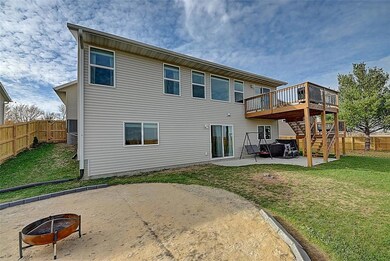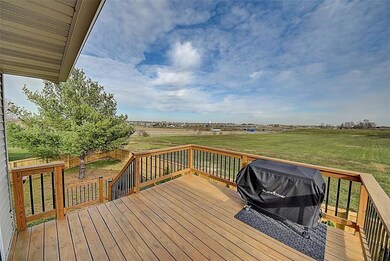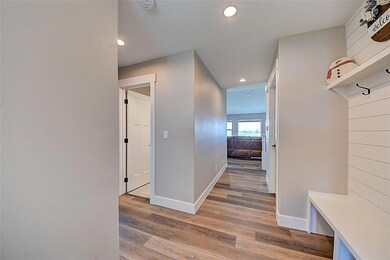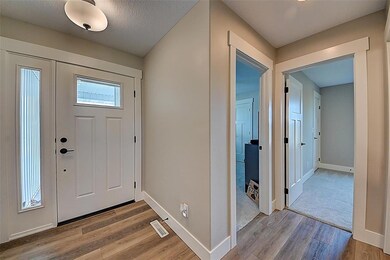
3021 Falcon View Ct SW Cedar Rapids, IA 52404
Highlights
- Deck
- Vaulted Ceiling
- Great Room
- Prairie Ridge Elementary School Rated A-
- Ranch Style House
- Cul-De-Sac
About This Home
As of December 2023Take a look at this amazing ranch home built in 2021 and conveniently located on a cul-de-sac. The main living area offers an open floor plan, vaulted ceilings, LVT throughout, and large windows. This home has many beautiful upgrades, including tile floors in the bathroom and laundry area, tiled shower in the master bath, large bedroom closets, three panel craftsman doors, oversized white craftsman trim, white kitchen cabinets with granite countertops, soft closing drawers on all cabinets, and a poured patio in the back! The walkout basement was just finished in June 2023 by the original builder and offers a large family room, bedroom, full bath, and plenty of storage space. Sit outside and enjoy the views on your freshly stained deck overlooking a nice sized yard with a new 6-foot privacy fence. This is a must-see home and priced to sell! Don't miss out on this outstanding property, schedule a private showing today!
Home Details
Home Type
- Single Family
Est. Annual Taxes
- $5,907
Year Built
- 2021
Lot Details
- 9,409 Sq Ft Lot
- Cul-De-Sac
- Fenced
Home Design
- Ranch Style House
- Poured Concrete
- Frame Construction
- Vinyl Construction Material
Interior Spaces
- Vaulted Ceiling
- Great Room
- Family Room
- Living Room
- Combination Kitchen and Dining Room
Kitchen
- Eat-In Kitchen
- Range
- Microwave
- Dishwasher
- Disposal
Bedrooms and Bathrooms
- 4 Bedrooms | 3 Main Level Bedrooms
Laundry
- Laundry on main level
- Dryer
- Washer
Basement
- Walk-Out Basement
- Basement Fills Entire Space Under The House
Parking
- 2 Car Garage
- Garage Door Opener
Outdoor Features
- Deck
- Patio
Utilities
- Forced Air Cooling System
- Heating System Uses Gas
- Gas Water Heater
- Cable TV Available
Community Details
- Built by Shea Custom Homes
Ownership History
Purchase Details
Home Financials for this Owner
Home Financials are based on the most recent Mortgage that was taken out on this home.Purchase Details
Home Financials for this Owner
Home Financials are based on the most recent Mortgage that was taken out on this home.Map
Similar Homes in Cedar Rapids, IA
Home Values in the Area
Average Home Value in this Area
Purchase History
| Date | Type | Sale Price | Title Company |
|---|---|---|---|
| Warranty Deed | $354,000 | None Listed On Document | |
| Warranty Deed | $309,000 | None Available |
Mortgage History
| Date | Status | Loan Amount | Loan Type |
|---|---|---|---|
| Open | $283,200 | Construction | |
| Previous Owner | $92,700 | Stand Alone Second | |
| Previous Owner | $200,850 | New Conventional |
Property History
| Date | Event | Price | Change | Sq Ft Price |
|---|---|---|---|---|
| 12/15/2023 12/15/23 | Sold | $354,000 | -0.3% | $142 / Sq Ft |
| 11/10/2023 11/10/23 | Pending | -- | -- | -- |
| 11/03/2023 11/03/23 | For Sale | $355,000 | +14.9% | $142 / Sq Ft |
| 11/30/2021 11/30/21 | Sold | $309,000 | 0.0% | $219 / Sq Ft |
| 10/15/2021 10/15/21 | Pending | -- | -- | -- |
| 09/27/2021 09/27/21 | Price Changed | $309,000 | -3.1% | $219 / Sq Ft |
| 08/04/2021 08/04/21 | For Sale | $319,000 | -- | $226 / Sq Ft |
Tax History
| Year | Tax Paid | Tax Assessment Tax Assessment Total Assessment is a certain percentage of the fair market value that is determined by local assessors to be the total taxable value of land and additions on the property. | Land | Improvement |
|---|---|---|---|---|
| 2023 | $5,710 | $283,300 | $55,400 | $227,900 |
| 2022 | $808 | $266,600 | $50,000 | $216,600 |
| 2021 | $846 | $37,200 | $37,200 | $0 |
| 2020 | $846 | $37,200 | $37,200 | $0 |
| 2019 | $642 | $28,600 | $28,600 | $0 |
| 2018 | $624 | $28,600 | $28,600 | $0 |
| 2017 | $644 | $28,600 | $28,600 | $0 |
| 2016 | $772 | $35,700 | $35,700 | $0 |
| 2015 | $768 | $35,725 | $35,725 | $0 |
| 2014 | $768 | $35,725 | $35,725 | $0 |
| 2013 | $730 | $35,725 | $35,725 | $0 |
Source: Cedar Rapids Area Association of REALTORS®
MLS Number: 2307217
APN: 20031-05019-00000
- 3535 Stoney Point Rd SW Unit 3535
- 2903 Belle St SW
- 3009 Bryant Blvd SW
- 6706 Waterview Dr SW
- 3426 Stoneview Cir SW Unit 3426
- 6722 Waterview Dr SW
- 3731 Stoney Point Rd SW Unit 3731
- 7112 Water View Dr SW
- 7106 Water View Dr SW
- 7110 Waterview Dr SW
- 7080 Waterview Dr SW
- 7074 Waterview Dr SW
- 7104 Waterview Dr SW
- 6807 Waterview Dr SW
- 3561 Stoneview Cir SW
- 3626 Stoneview Cir SW Unit 3626
- 4056 Water Point Ct SW Unit 4056
- 4120 Water Point Ct SW Unit 4120
- 3355 & 3445 Stone Creek Cir SW
- 3550 Stone Creek Cir SW Unit 215
