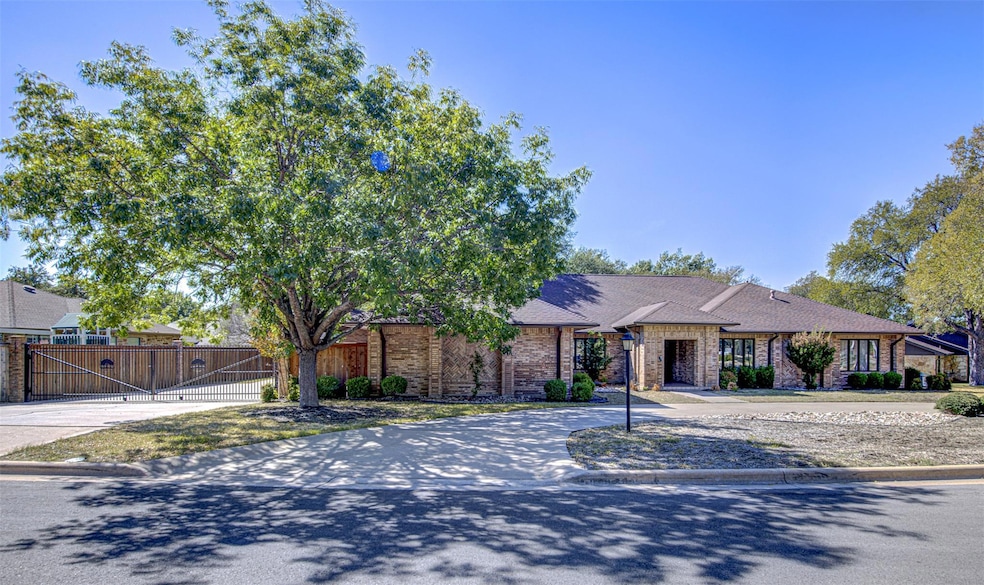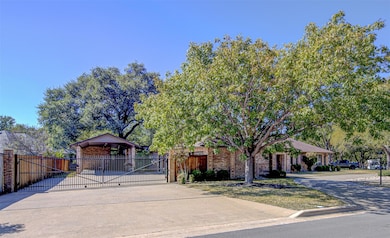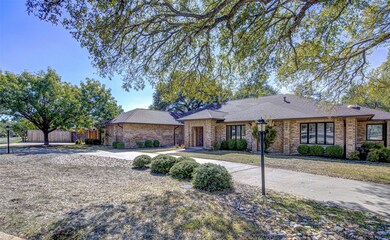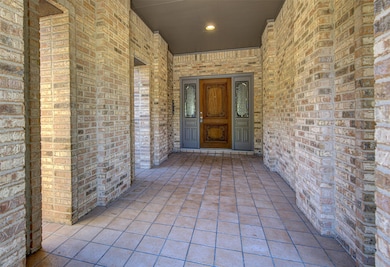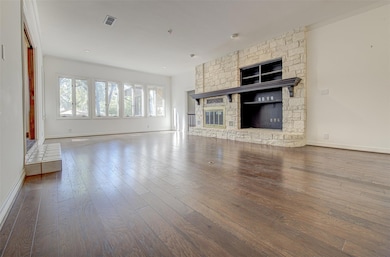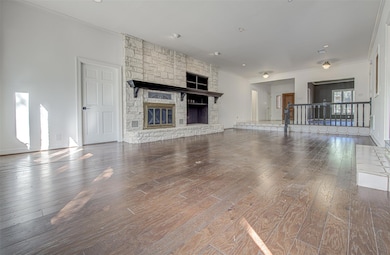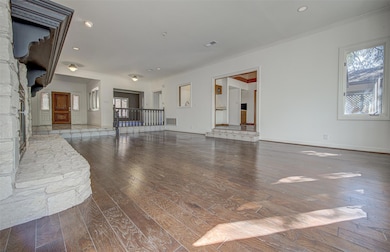3021 Gabriel View Dr Georgetown, TX 78628
Booty's Crossing NeighborhoodEstimated payment $4,276/month
Highlights
- Parking available for a boat
- Marble Flooring
- Corner Lot
- Douglas Benold Middle School Rated A-
- Garden View
- Stone Countertops
About This Home
Beautiful Home on Oversized Lot in Highly Desirable Georgetown Location!
Welcome to 3021 Gabriel View — a stunning property nestled beneath a canopy of mature oak trees on a large, private lot. This spacious home features an inviting open floorplan with three large bedrooms, 2.5 baths, and a three-car garage, plus a detached workshop ideal for hobbies, storage, or studio use. Inside, you'll find generous living spaces and a huge game room perfect for entertaining or family gatherings. The primary bedroom suite includes an attached office — a rare and convenient feature for remote work or quiet retreat. Custom fencing and thoughtful updates throughout add both style and function. Located in one of Georgetown’s most sought-after neighborhoods, where homes seldom come on the market, this property offers a peaceful setting just minutes from downtown Georgetown’s historic square, dining, and shopping. With exemplary schools, mature trees, and an unmatched sense of privacy, this home captures the essence of Hill Country living. May be eligible for seller financing.
A rare opportunity in one of Georgetown’s finest areas — move fast!
Listing Agent
Spyglass Realty Brokerage Phone: (512) 554-7461 License #0613889 Listed on: 11/04/2025

Home Details
Home Type
- Single Family
Est. Annual Taxes
- $11,109
Year Built
- Built in 1986
Lot Details
- 0.41 Acre Lot
- North Facing Home
- Wood Fence
- Landscaped
- Native Plants
- Corner Lot
- Sprinkler System
- Private Yard
- Garden
- Back Yard
Parking
- 3 Car Garage
- Attached Carport
- Workshop in Garage
- Circular Driveway
- Additional Parking
- Parking available for a boat
- RV Carport
Home Design
- Brick Exterior Construction
- Slab Foundation
- Shingle Roof
- Composition Roof
Interior Spaces
- 4,119 Sq Ft Home
- 1-Story Property
- Built-In Features
- Bar Fridge
- Crown Molding
- Tray Ceiling
- Raised Hearth
- Fireplace With Glass Doors
- Stone Fireplace
- Fireplace Features Masonry
- Living Room with Fireplace
- Multiple Living Areas
- Storage
- Washer and Dryer
- Garden Views
Kitchen
- Eat-In Kitchen
- Built-In Electric Oven
- Built-In Oven
- Built-In Electric Range
- Microwave
- Ice Maker
- Dishwasher
- Wine Refrigerator
- Wine Cooler
- Stone Countertops
- Trash Compactor
- Disposal
Flooring
- Wood
- Marble
- Slate Flooring
Bedrooms and Bathrooms
- 3 Main Level Bedrooms
- Walk-In Closet
- Soaking Tub
Schools
- The Village Elementary School
- Douglas Benold Middle School
- Georgetown High School
Utilities
- Two cooling system units
- Central Heating and Cooling System
- Vented Exhaust Fan
- High Speed Internet
Additional Features
- Sustainability products and practices used to construct the property include see remarks
- Covered Patio or Porch
Community Details
- No Home Owners Association
- River Bend Unit 02 Subdivision
Listing and Financial Details
- REO, home is currently bank or lender owned
- Assessor Parcel Number 20970000000022
- Tax Block B
Map
Home Values in the Area
Average Home Value in this Area
Tax History
| Year | Tax Paid | Tax Assessment Tax Assessment Total Assessment is a certain percentage of the fair market value that is determined by local assessors to be the total taxable value of land and additions on the property. | Land | Improvement |
|---|---|---|---|---|
| 2025 | $12,019 | $610,678 | $82,100 | $528,578 |
| 2024 | $12,019 | $660,706 | $84,000 | $576,706 |
| 2023 | $12,829 | $529,928 | $0 | $0 |
| 2022 | $9,458 | $481,753 | $0 | $0 |
| 2021 | $9,564 | $437,957 | $68,000 | $396,626 |
| 2020 | $8,830 | $398,143 | $64,770 | $333,373 |
| 2019 | $9,906 | $432,961 | $59,278 | $375,742 |
| 2018 | $4,106 | $393,601 | $59,278 | $334,323 |
| 2017 | $9,917 | $429,374 | $55,400 | $387,103 |
| 2016 | $9,015 | $390,340 | $55,400 | $334,940 |
| 2015 | $4,246 | $362,681 | $48,800 | $313,881 |
| 2014 | $4,246 | $351,742 | $0 | $0 |
Property History
| Date | Event | Price | List to Sale | Price per Sq Ft | Prior Sale |
|---|---|---|---|---|---|
| 11/04/2025 11/04/25 | For Sale | $640,000 | -3.0% | $155 / Sq Ft | |
| 11/08/2023 11/08/23 | Sold | -- | -- | -- | View Prior Sale |
| 10/05/2023 10/05/23 | Pending | -- | -- | -- | |
| 09/24/2023 09/24/23 | For Sale | $660,000 | -9.1% | $160 / Sq Ft | |
| 07/27/2023 07/27/23 | Off Market | -- | -- | -- | |
| 07/10/2023 07/10/23 | Price Changed | $726,000 | -2.9% | $176 / Sq Ft | |
| 06/27/2023 06/27/23 | Price Changed | $748,000 | -0.3% | $182 / Sq Ft | |
| 06/13/2023 06/13/23 | Price Changed | $750,000 | -3.8% | $182 / Sq Ft | |
| 05/25/2023 05/25/23 | For Sale | $780,000 | -- | $189 / Sq Ft |
Purchase History
| Date | Type | Sale Price | Title Company |
|---|---|---|---|
| Warranty Deed | -- | Servicelink | |
| Trustee Deed | $696,322 | Servicelink | |
| Warranty Deed | -- | None Listed On Document | |
| Deed Of Distribution | -- | None Listed On Document |
Source: Unlock MLS (Austin Board of REALTORS®)
MLS Number: 9605808
APN: R046284
- 109 Stacey Ln
- 3015 Brandy Ln
- 2912 Brandy Ln
- 2600 Grapevine Springs Cove
- 3013 Parker Dr
- 125 Melissa Ct
- 120 Melissa Ct
- 2911 Gabriel View Dr
- 209 Village Dr
- 101 Oak Ridge Cir
- 129 Ridgecrest Rd
- 118 Oak Ridge Cir
- 132 Spanish Oak Dr
- 249 Axis Loop
- 2603 Mesquite Ln
- 3602 Buffalo Springs Trail
- 264 Axis Loop
- 413 Ridgecrest Rd
- 820 Desaix Dr
- 109 Kyndals Meadow Cove
- 125 Melissa Ct
- 802 Kimberly St Unit B
- 2603 Mesquite Ln
- 211 Sport Clips Way Unit A
- 3804 Rocky Hollow Trail Unit A
- 400 Hedgewood Dr Unit B
- 400 Hedgewood Dr Unit A
- 803 Power Rd Unit A
- 3603 Buffalo Springs Trail Unit B
- 401 Hedgewood Dr Unit D
- 402 Hedgewood Dr Unit D
- 2501 Oak Ln Unit A
- 3707 Buffalo Springs Trail Unit 301
- 403 Hedgewood Dr Unit A
- 2405 Parker Cir Unit B
- 501 Hedgewood Dr Unit C
- 501 Hedgewood Dr Unit D
- 2402 Cottonwood Dr Unit B
- 502 Hedgewood Dr Unit B
- 500 Algerita Dr Unit A
