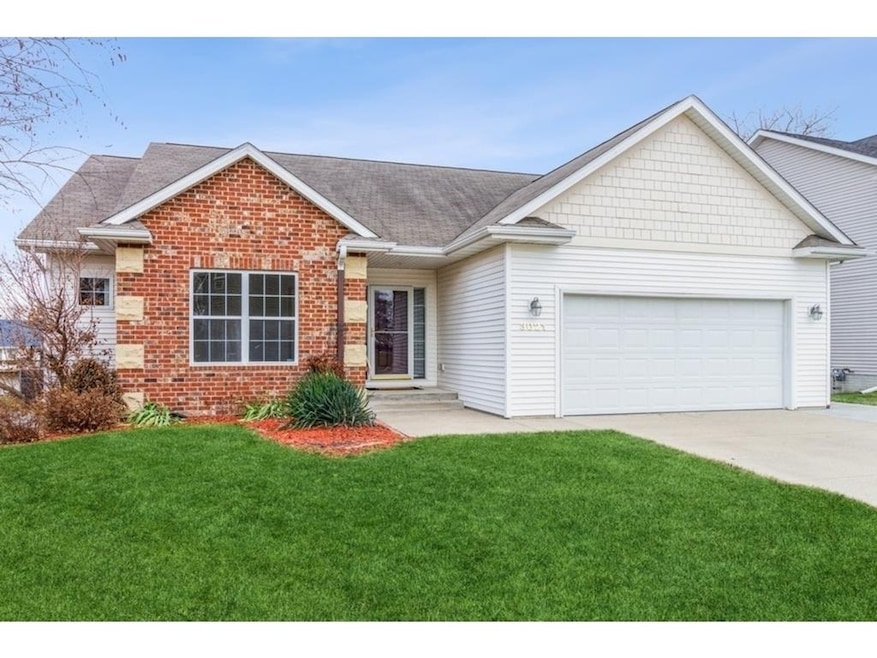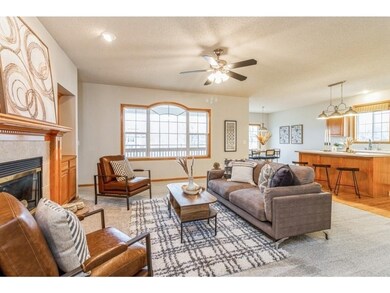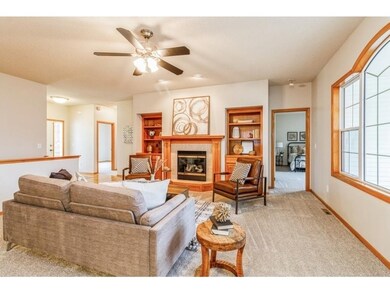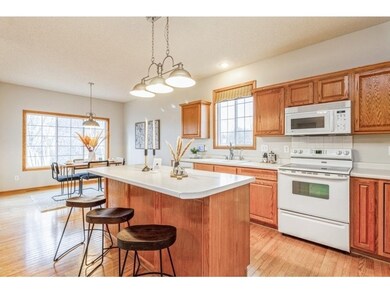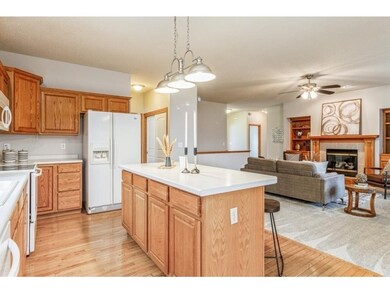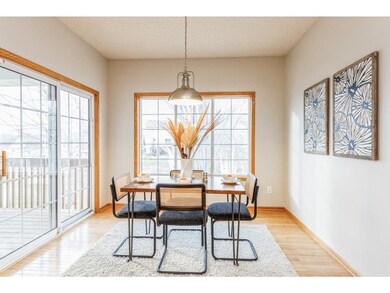
3021 Hart Ave Des Moines, IA 50320
Bloomfield/Allen NeighborhoodEstimated Value: $344,000 - $365,000
Highlights
- Covered Deck
- No HOA
- Forced Air Heating and Cooling System
- Ranch Style House
- Outdoor Storage
- Family Room Downstairs
About This Home
As of January 2022This 5-bedroom, 3-bathroom, ranch-style home welcomes you with its open floor plan. With nearly 3000 square feet of finish, the home is great for entertaining and hosting the holidays. The kitchen is spacious and open to the dining and living room. Off the kitchen is a laundry room and additional closet/pantry space. The owner’s suite is quite spacious and features a walk-in closet and full bathroom. Two more bedrooms and a full bath round out the main floor. The finished lower level features an additional large family room with dry bar and a walkout to the backyard, two good-sized bedrooms, a 3/4 bathroom, and a flex room that could be used as a playroom, workout area or an office, plus there is a dedicated storage room. Easy access to Hwy 65/5, Downtown Des Moines, shopping, dining, Des Moines International Airport, and more. Located in the Carlisle School District.
Home Details
Home Type
- Single Family
Est. Annual Taxes
- $6,350
Year Built
- Built in 2003
Lot Details
- 0.27 Acre Lot
- Property is zoned N2B
Home Design
- Ranch Style House
- Asphalt Shingled Roof
- Stone Siding
- Vinyl Siding
Interior Spaces
- 1,605 Sq Ft Home
- Gas Fireplace
- Family Room Downstairs
- Dining Area
- Finished Basement
- Walk-Out Basement
- Laundry on main level
Kitchen
- Stove
- Microwave
- Dishwasher
Bedrooms and Bathrooms
- 5 Bedrooms | 3 Main Level Bedrooms
Parking
- 2 Car Attached Garage
- Driveway
Outdoor Features
- Covered Deck
- Outdoor Storage
Utilities
- Forced Air Heating and Cooling System
Community Details
- No Home Owners Association
Listing and Financial Details
- Assessor Parcel Number 12001301800004
Ownership History
Purchase Details
Home Financials for this Owner
Home Financials are based on the most recent Mortgage that was taken out on this home.Purchase Details
Home Financials for this Owner
Home Financials are based on the most recent Mortgage that was taken out on this home.Purchase Details
Home Financials for this Owner
Home Financials are based on the most recent Mortgage that was taken out on this home.Purchase Details
Purchase Details
Home Financials for this Owner
Home Financials are based on the most recent Mortgage that was taken out on this home.Purchase Details
Similar Homes in Des Moines, IA
Home Values in the Area
Average Home Value in this Area
Purchase History
| Date | Buyer | Sale Price | Title Company |
|---|---|---|---|
| Bmd Properties Llc | $315,000 | None Listed On Document | |
| Al Painting Llc | $322,000 | None Available | |
| Bmd Properties Llc | $315,000 | None Listed On Document | |
| Sandy Richard M | $224,500 | None Available | |
| Lecroy Janice E | $211,500 | -- | |
| Millard Construction Inc | $29,500 | -- |
Mortgage History
| Date | Status | Borrower | Loan Amount |
|---|---|---|---|
| Open | Al Painting Llc | $257,600 | |
| Previous Owner | Lecroy Janice E | $169,600 | |
| Previous Owner | Lecroy Janice E | $201,305 |
Property History
| Date | Event | Price | Change | Sq Ft Price |
|---|---|---|---|---|
| 01/18/2022 01/18/22 | Sold | $315,000 | 0.0% | $196 / Sq Ft |
| 01/18/2022 01/18/22 | Pending | -- | -- | -- |
| 12/06/2021 12/06/21 | For Sale | $315,000 | -- | $196 / Sq Ft |
Tax History Compared to Growth
Tax History
| Year | Tax Paid | Tax Assessment Tax Assessment Total Assessment is a certain percentage of the fair market value that is determined by local assessors to be the total taxable value of land and additions on the property. | Land | Improvement |
|---|---|---|---|---|
| 2024 | $7,250 | $342,400 | $66,100 | $276,300 |
| 2023 | $6,110 | $342,400 | $66,100 | $276,300 |
| 2022 | $5,818 | $243,300 | $54,900 | $188,400 |
| 2021 | $5,602 | $243,300 | $54,900 | $188,400 |
| 2020 | $5,496 | $224,500 | $50,700 | $173,800 |
| 2019 | $5,252 | $224,500 | $50,700 | $173,800 |
| 2018 | $5,196 | $207,100 | $45,500 | $161,600 |
| 2017 | $5,176 | $207,100 | $45,500 | $161,600 |
| 2016 | $5,050 | $202,800 | $33,700 | $169,100 |
| 2015 | $5,050 | $202,800 | $33,700 | $169,100 |
| 2014 | $4,792 | $191,000 | $31,200 | $159,800 |
Agents Affiliated with this Home
-
Lynn Johnson

Seller's Agent in 2022
Lynn Johnson
RE/MAX
(515) 343-9390
7 in this area
239 Total Sales
-
Gilbert Gonzales

Buyer's Agent in 2022
Gilbert Gonzales
RE/MAX Precision
(641) 691-2642
3 in this area
281 Total Sales
Map
Source: Des Moines Area Association of REALTORS®
MLS Number: 642739
APN: 120-01301800004
- 5812 SE 31st Ct
- 5525 SE 29th Ct
- 5429 SE 28th Ct
- 3416 E Payton Ave
- 5213 SE 30th St
- 1 Outlot Y Prairie Hills Des Moines Plat No 1 St
- 5301 SE 27th St
- 3005 Sweetwater Dr
- 2935 Lake Hill Dr
- 2939 Lake Hill Dr
- 2931 Lake Hill Dr
- 2923 Lake Hill Dr
- 2934 Lake Hill Dr
- 2930 Lake Hill Dr
- 2926 Lake Hill Dr
- 2922 Lake Hill Dr
- 2918 Lake Hill Dr
- 2914 Lake Hill Dr
- 2910 Lake Hill Dr
- 2906 Lake Hill Dr
- 3021 Hart Ave
- 3017 Hart Ave
- 3013 Hart Ave
- 3018 E Highview Dr
- 3009 Hart Ave
- 3022 E Highview Dr
- 5745 SE 30th Ct
- 3033 Hart Ave
- 3028 E Highview Dr
- 3012 E Highview Dr
- 3005 Hart Ave
- 5744 SE 30th Ct
- 5741 SE 30th Ct
- 3032 E Highview Dr
- 3006 E Highview Dr
- 3001 Hart Ave
- 5740 SE 30th Ct
- 5742 SE 31st St
- 5747 SE 30th St
- 5737 SE 30th Ct
