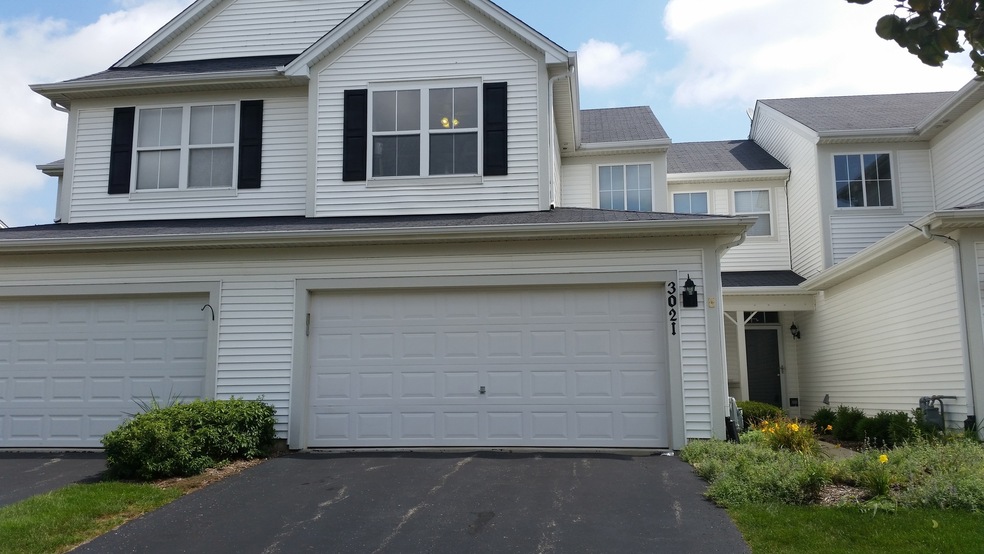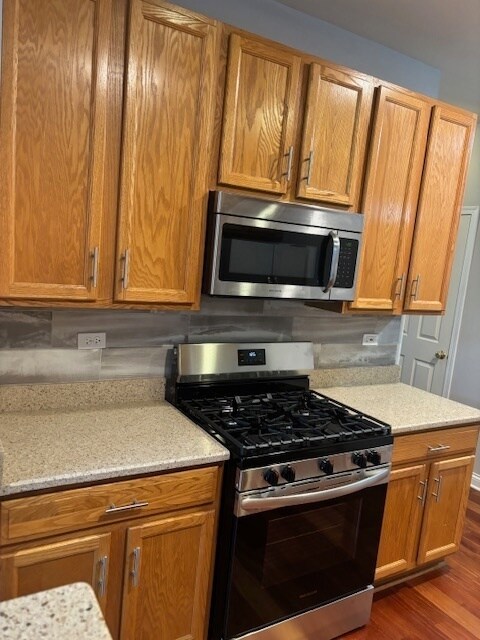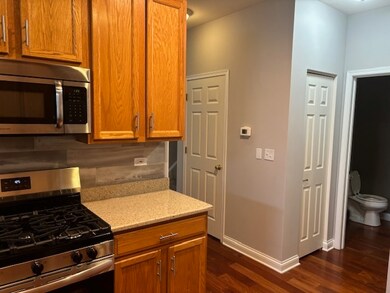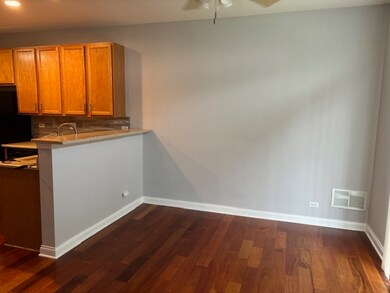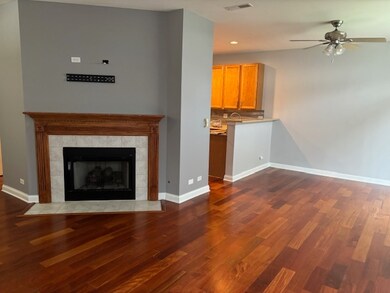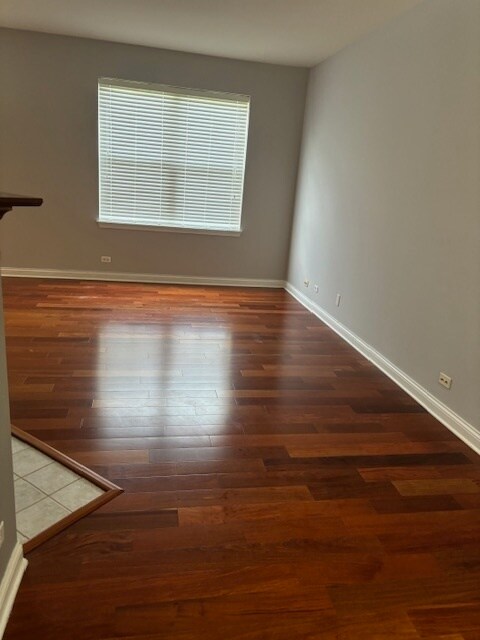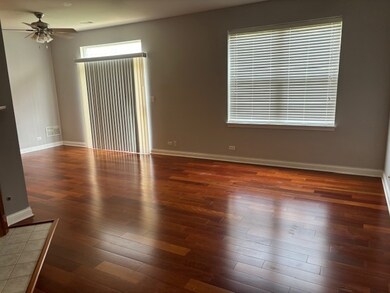
3021 Langston Cir Unit 3021 Saint Charles, IL 60175
Harvest Hills NeighborhoodHighlights
- Vaulted Ceiling
- Loft
- Park
- Richmond Intermediate School Rated A
- 2 Car Attached Garage
- Forced Air Heating and Cooling System
About This Home
As of September 2024Outstanding townhome with 9 ft ceilings, hardwood floors, recessed lights, FIREPLACE, 3 BEDROOMS, 2,1 BATH, LAUNDRY ON MAIN FLOOR. Kitchen features 42 inch oak cabinets, quartz counter tops, ALL SS APPLIANCES, in today colors. All windows has blinds. 2 car attached garage.
Last Agent to Sell the Property
Fox Valley Real Estate License #475141702 Listed on: 08/15/2024
Townhouse Details
Home Type
- Townhome
Est. Annual Taxes
- $6,506
Year Built
- Built in 2002
HOA Fees
- $254 Monthly HOA Fees
Parking
- 2 Car Attached Garage
- Garage Transmitter
- Garage Door Opener
- Driveway
- Parking Included in Price
Home Design
- Asphalt Roof
- Concrete Perimeter Foundation
Interior Spaces
- 1,718 Sq Ft Home
- 2-Story Property
- Vaulted Ceiling
- Ceiling Fan
- Fireplace With Gas Starter
- Blinds
- Living Room with Fireplace
- Loft
Kitchen
- Range
- Microwave
- Dishwasher
- Disposal
Bedrooms and Bathrooms
- 3 Bedrooms
- 3 Potential Bedrooms
- Separate Shower
Laundry
- Laundry in unit
- Dryer
- Washer
Schools
- Davis Elementary School
- Wredling Middle School
- St Charles East High School
Utilities
- Forced Air Heating and Cooling System
- Humidifier
- Heating System Uses Natural Gas
- 200+ Amp Service
- Water Softener is Owned
- Cable TV Available
Community Details
Overview
- Association fees include parking, insurance, exterior maintenance, lawn care, snow removal
- 4 Units
- Cindy Soumar Association, Phone Number (630) 514-1239
- Harvest Hills Subdivision, Golden Plain Floorplan
- Property managed by Asocia Chicago land
Amenities
- Common Area
Recreation
- Park
Pet Policy
- Pets Allowed
Ownership History
Purchase Details
Home Financials for this Owner
Home Financials are based on the most recent Mortgage that was taken out on this home.Purchase Details
Purchase Details
Home Financials for this Owner
Home Financials are based on the most recent Mortgage that was taken out on this home.Purchase Details
Home Financials for this Owner
Home Financials are based on the most recent Mortgage that was taken out on this home.Purchase Details
Home Financials for this Owner
Home Financials are based on the most recent Mortgage that was taken out on this home.Purchase Details
Home Financials for this Owner
Home Financials are based on the most recent Mortgage that was taken out on this home.Purchase Details
Home Financials for this Owner
Home Financials are based on the most recent Mortgage that was taken out on this home.Similar Homes in the area
Home Values in the Area
Average Home Value in this Area
Purchase History
| Date | Type | Sale Price | Title Company |
|---|---|---|---|
| Warranty Deed | $317,500 | Fidelity National Title | |
| Interfamily Deed Transfer | -- | None Available | |
| Warranty Deed | $195,000 | None Available | |
| Warranty Deed | $204,000 | Attorneys Title Guaranty Fun | |
| Warranty Deed | $208,000 | Atg | |
| Quit Claim Deed | -- | Chicago Title Insurance Co | |
| Warranty Deed | $171,500 | Chicago Title Insurance Co |
Mortgage History
| Date | Status | Loan Amount | Loan Type |
|---|---|---|---|
| Open | $220,000 | New Conventional | |
| Previous Owner | $115,400 | New Conventional | |
| Previous Owner | $146,250 | New Conventional | |
| Previous Owner | $168,500 | New Conventional | |
| Previous Owner | $163,200 | Purchase Money Mortgage | |
| Previous Owner | $166,400 | Purchase Money Mortgage | |
| Previous Owner | $35,000 | Credit Line Revolving | |
| Previous Owner | $148,800 | Purchase Money Mortgage | |
| Previous Owner | $154,035 | FHA | |
| Closed | $10,000 | No Value Available | |
| Closed | $31,200 | No Value Available |
Property History
| Date | Event | Price | Change | Sq Ft Price |
|---|---|---|---|---|
| 09/27/2024 09/27/24 | Sold | $317,396 | -3.8% | $185 / Sq Ft |
| 08/24/2024 08/24/24 | Pending | -- | -- | -- |
| 08/15/2024 08/15/24 | For Sale | $330,000 | 0.0% | $192 / Sq Ft |
| 07/11/2020 07/11/20 | Rented | $2,100 | 0.0% | -- |
| 07/11/2020 07/11/20 | Under Contract | -- | -- | -- |
| 06/11/2020 06/11/20 | For Rent | $2,100 | +5.0% | -- |
| 07/02/2018 07/02/18 | Rented | $2,000 | 0.0% | -- |
| 06/05/2018 06/05/18 | Off Market | $2,000 | -- | -- |
| 05/15/2018 05/15/18 | For Rent | $2,000 | +2.6% | -- |
| 06/30/2017 06/30/17 | Rented | $1,950 | 0.0% | -- |
| 06/13/2017 06/13/17 | Under Contract | -- | -- | -- |
| 06/07/2017 06/07/17 | For Rent | $1,950 | +4.0% | -- |
| 10/20/2016 10/20/16 | Rented | $1,875 | 0.0% | -- |
| 10/19/2016 10/19/16 | Under Contract | -- | -- | -- |
| 10/11/2016 10/11/16 | For Rent | $1,875 | 0.0% | -- |
| 08/15/2016 08/15/16 | Sold | $195,000 | -4.8% | $114 / Sq Ft |
| 06/28/2016 06/28/16 | Pending | -- | -- | -- |
| 06/17/2016 06/17/16 | Price Changed | $204,900 | -2.4% | $119 / Sq Ft |
| 04/26/2016 04/26/16 | Price Changed | $209,900 | -2.4% | $122 / Sq Ft |
| 03/29/2016 03/29/16 | For Sale | $215,000 | -- | $125 / Sq Ft |
Tax History Compared to Growth
Tax History
| Year | Tax Paid | Tax Assessment Tax Assessment Total Assessment is a certain percentage of the fair market value that is determined by local assessors to be the total taxable value of land and additions on the property. | Land | Improvement |
|---|---|---|---|---|
| 2023 | $6,506 | $81,289 | $20,998 | $60,291 |
| 2022 | $5,621 | $69,623 | $20,969 | $48,654 |
| 2021 | $5,413 | $66,365 | $19,988 | $46,377 |
| 2020 | $5,360 | $65,127 | $19,615 | $45,512 |
| 2019 | $5,269 | $63,838 | $19,227 | $44,611 |
| 2018 | $4,536 | $60,685 | $18,873 | $41,812 |
| 2017 | $4,408 | $58,610 | $18,228 | $40,382 |
| 2016 | $4,618 | $56,552 | $17,588 | $38,964 |
| 2015 | -- | $54,222 | $17,398 | $36,824 |
| 2014 | -- | $51,787 | $17,398 | $34,389 |
| 2013 | -- | $57,610 | $17,572 | $40,038 |
Agents Affiliated with this Home
-
Cindy Soumar

Seller's Agent in 2024
Cindy Soumar
Fox Valley Real Estate
(630) 514-1239
1 in this area
20 Total Sales
-
Selena Stloukal

Buyer's Agent in 2024
Selena Stloukal
RE/MAX
(630) 621-5421
8 in this area
244 Total Sales
-
Jennifer Leonard-Comperda

Buyer's Agent in 2020
Jennifer Leonard-Comperda
Baird Warner
(630) 464-4230
72 Total Sales
-
Gina Swanson

Buyer's Agent in 2018
Gina Swanson
RE/MAX
(847) 401-7653
1 in this area
107 Total Sales
-
Carolyn Chesta

Buyer's Agent in 2017
Carolyn Chesta
Baird Warner
(847) 915-0764
3 in this area
157 Total Sales
-
D
Seller's Agent in 2016
Daniel Stafiej
Baird & Warner
Map
Source: Midwest Real Estate Data (MRED)
MLS Number: 12138659
APN: 09-32-179-027
- 319 Fairmont Ct
- 264 Valley View Dr Unit 2
- 3144 Raphael Ct Unit 2
- 3208 Raphael Ct
- 3815 Ridge Pointe Dr
- 3122 W Main St
- 237 Kennedy Dr
- 3341 Hillcrest Rd
- 448 Mayborne Ln
- 257 Kennedy Dr
- 2615 Camden St
- 320 Hamilton Rd
- 124 Fairview Dr
- 3518 Matisse Dr
- 190 Birch Ln
- 214 S 18th St
- 2510 Lorraine Cir
- 284 Remington Dr
- 2730 Lorraine Cir
- 2276 Vanderbilt Dr
