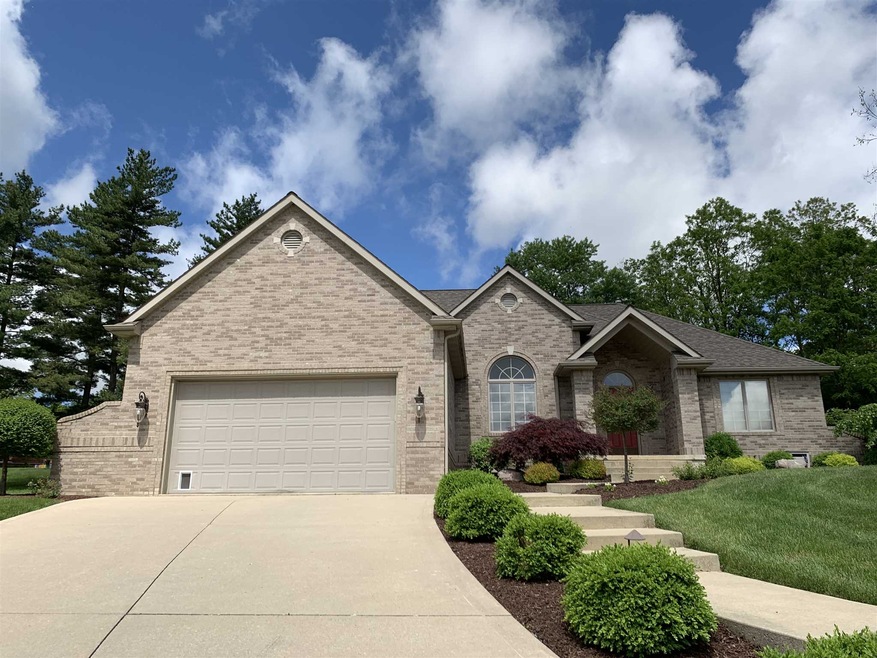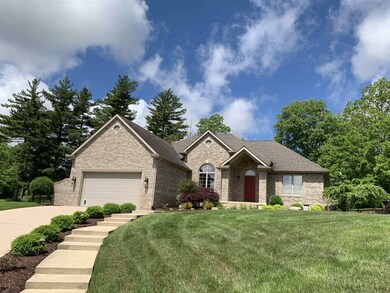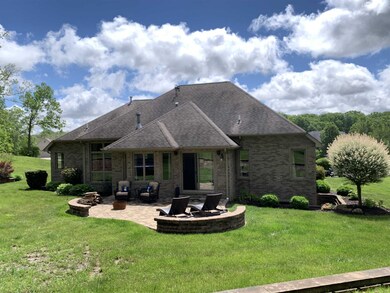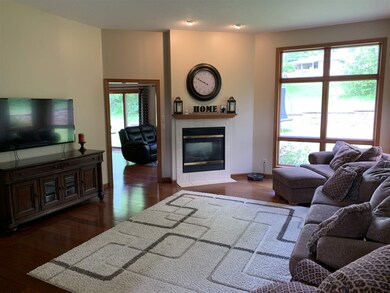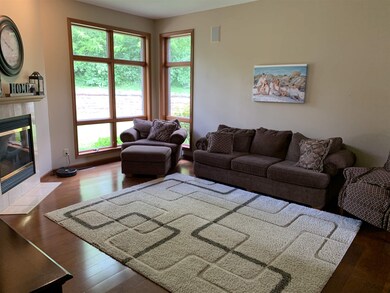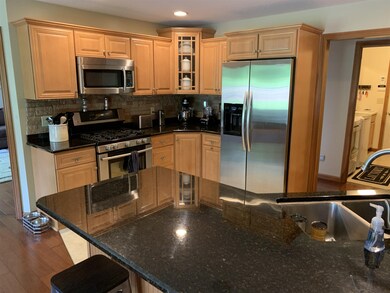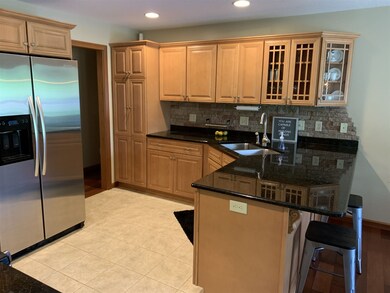
3021 N Blue Heron Trace Marion, IN 46952
Estimated Value: $317,000 - $416,000
Highlights
- Water Views
- Living Room with Fireplace
- Wood Flooring
- Access To Lake
- Lake, Pond or Stream
- Whirlpool Bathtub
About This Home
As of August 2019Gorgeous home and setting. 9' ceilings throughout. Finished basement includes 5 x 8 sauna room, full bath, and large family room with wet bar. Beautiful engineered hardwood, ceramic tile, and carpet. Central vac system. 2 way gas fireplace, irrigation system, rear patio. Association dues are $504 quarterly and covers yard maintenance, irrigation, and snow removal.
Home Details
Home Type
- Single Family
Est. Annual Taxes
- $1,244
Year Built
- Built in 2003
Lot Details
- 0.39 Acre Lot
- Irrigation
HOA Fees
- $168 Monthly HOA Fees
Parking
- 2 Car Attached Garage
- Garage Door Opener
Home Design
- Brick Exterior Construction
- Shingle Roof
Interior Spaces
- 1-Story Property
- Wet Bar
- Central Vacuum
- Ceiling Fan
- Skylights
- Gas Log Fireplace
- Insulated Windows
- Living Room with Fireplace
- 2 Fireplaces
- Water Views
- Pull Down Stairs to Attic
- Fire and Smoke Detector
Kitchen
- Walk-In Pantry
- Utility Sink
- Disposal
Flooring
- Wood
- Carpet
- Tile
Bedrooms and Bathrooms
- 3 Bedrooms
- Whirlpool Bathtub
Partially Finished Basement
- Basement Fills Entire Space Under The House
- 1 Bathroom in Basement
Outdoor Features
- Access To Lake
- Lake, Pond or Stream
- Patio
- Porch
Schools
- Allen/Justice Elementary School
- Mcculloch/Justice Middle School
- Marion High School
Utilities
- Forced Air Heating and Cooling System
- Heating System Uses Gas
- Cable TV Available
Listing and Financial Details
- Assessor Parcel Number 27-02-29-201-002.005-032
Community Details
Overview
- Blue Heron Subdivision
Recreation
- Waterfront Owned by Association
Ownership History
Purchase Details
Purchase Details
Purchase Details
Home Financials for this Owner
Home Financials are based on the most recent Mortgage that was taken out on this home.Purchase Details
Home Financials for this Owner
Home Financials are based on the most recent Mortgage that was taken out on this home.Purchase Details
Home Financials for this Owner
Home Financials are based on the most recent Mortgage that was taken out on this home.Purchase Details
Purchase Details
Home Financials for this Owner
Home Financials are based on the most recent Mortgage that was taken out on this home.Similar Homes in Marion, IN
Home Values in the Area
Average Home Value in this Area
Purchase History
| Date | Buyer | Sale Price | Title Company |
|---|---|---|---|
| Grogan John | -- | None Listed On Document | |
| Hillsamer Linda | -- | None Listed On Document | |
| Grogan John | -- | None Listed On Document | |
| Grogan John | -- | -- | |
| Blossom Joshua T | -- | None Available | |
| Blossom Joshua T | -- | None Available | |
| Bank Of New York | $247,500 | None Available | |
| Cimms Stanley | -- | None Available |
Mortgage History
| Date | Status | Borrower | Loan Amount |
|---|---|---|---|
| Previous Owner | Grogan John | $190,000 | |
| Previous Owner | Grogan John | $207,920 | |
| Previous Owner | Blossom Joshua | $167,300 | |
| Previous Owner | Farrer Roland L | $72,700 | |
| Previous Owner | Blossom Joshua T | $25,000 | |
| Previous Owner | Blossom Joshua T | $211,701 | |
| Previous Owner | Blossom Joshua T | $208,060 | |
| Previous Owner | Cimms Stanley | $263,500 |
Property History
| Date | Event | Price | Change | Sq Ft Price |
|---|---|---|---|---|
| 08/01/2019 08/01/19 | Sold | $259,900 | 0.0% | $72 / Sq Ft |
| 07/05/2019 07/05/19 | Pending | -- | -- | -- |
| 06/27/2019 06/27/19 | Price Changed | $259,900 | -3.7% | $72 / Sq Ft |
| 06/01/2019 06/01/19 | For Sale | $269,900 | -- | $75 / Sq Ft |
Tax History Compared to Growth
Tax History
| Year | Tax Paid | Tax Assessment Tax Assessment Total Assessment is a certain percentage of the fair market value that is determined by local assessors to be the total taxable value of land and additions on the property. | Land | Improvement |
|---|---|---|---|---|
| 2024 | $2,486 | $343,000 | $54,000 | $289,000 |
| 2023 | $2,219 | $325,100 | $54,000 | $271,100 |
| 2022 | $2,091 | $276,400 | $37,800 | $238,600 |
| 2021 | $2,062 | $258,400 | $37,800 | $220,600 |
| 2020 | $1,800 | $256,800 | $47,300 | $209,500 |
| 2019 | $1,424 | $226,700 | $47,300 | $179,400 |
| 2018 | $1,244 | $223,200 | $47,300 | $175,900 |
| 2017 | $1,154 | $221,900 | $47,300 | $174,600 |
| 2016 | $1,107 | $222,000 | $47,300 | $174,700 |
| 2014 | $1,107 | $217,600 | $47,300 | $170,300 |
| 2013 | $1,107 | $217,400 | $47,300 | $170,100 |
Agents Affiliated with this Home
-
Jason Wuertley

Seller's Agent in 2019
Jason Wuertley
Point1 Realty
(765) 661-7934
62 Total Sales
-
Robyn Windle

Buyer's Agent in 2019
Robyn Windle
Nicholson Realty 2.0 LLC
(765) 618-4724
141 Total Sales
Map
Source: Indiana Regional MLS
MLS Number: 201922233
APN: 27-02-29-201-002.005-032
- 3105 N Huntington Rd
- 110 E Harreld Rd
- 2010 E Bocock Rd
- 2315 N River Rd
- 1622 W Parkview Dr
- 1502 N Baldwin Ave
- 3671 N Moorland Dr
- 1513 N Quarry Rd
- 528 E Wiley St
- 647 Candlewood Dr
- 211 W Wharton Dr
- 1009 W Chapel Pike
- 4480 N 100 E
- 1402 W Chapel Pike
- 820 N Horton St
- 702 W MacAlan Dr
- 1200 N Manor Dr
- 1202 N Sheridan Rd
- 4231 N Conner Dr
- 624 N Washington St
- 3021 N Blue Heron Trace
- 3055 N Blue Heron Trace
- 3003 N Blue Heron Trace
- 3017 N Blue Heron Trace
- 3047 N Blue Heron Trace
- 3025 N Blue Heron Trace
- 3051 N Blue Heron Trace
- 3010 N Huntington Rd
- 3008 N Huntington Rd
- 3044 N Blue Heron Trace Unit 16
- 3044 N Blue Heron Trace
- 3056 N Blue Heron Trace
- 3004 N Blue Heron Trace
- 3052 N Blue Heron Trace
- 3018 N Blue Heron Trace
- 3014 N Blue Heron Trace
- 3022 N Blue Heron Trace
- 3010 N Blue Heron Trace
- 3032 N Blue Heron Trace
- 3006 N Huntington Rd
