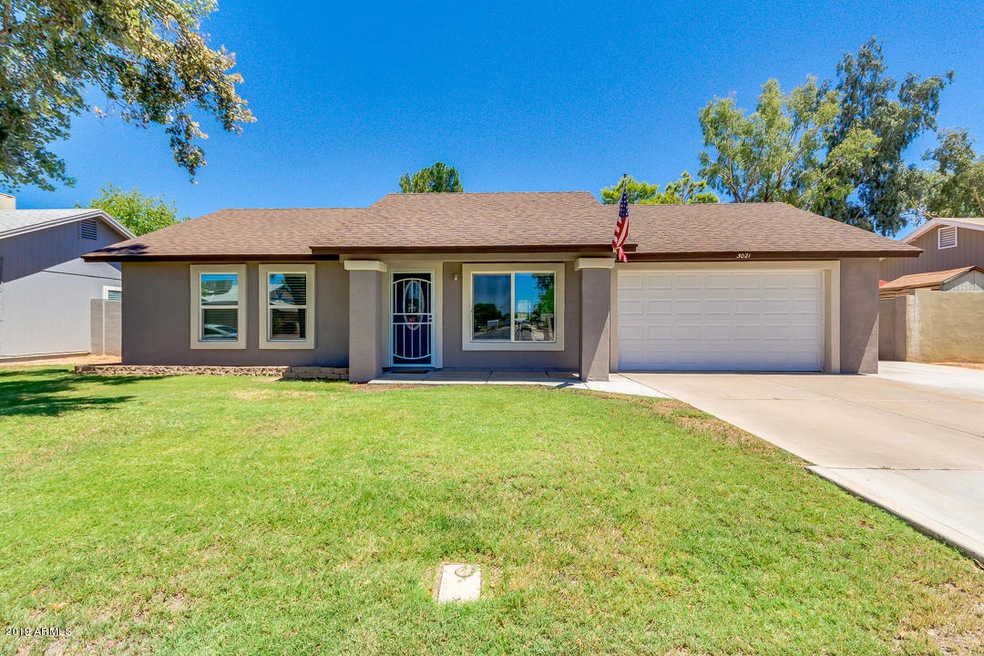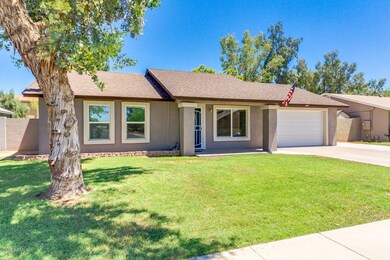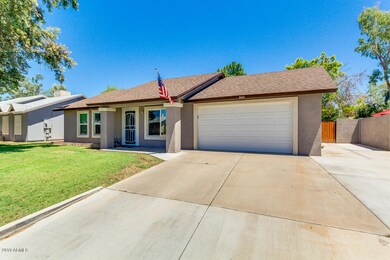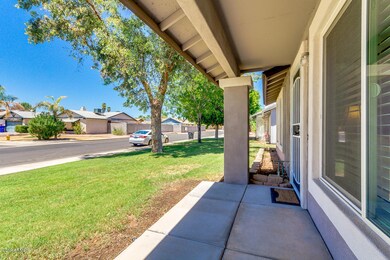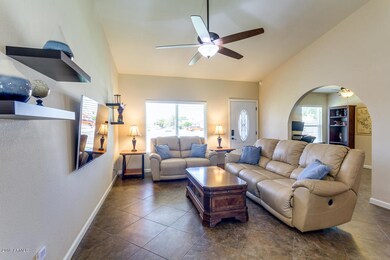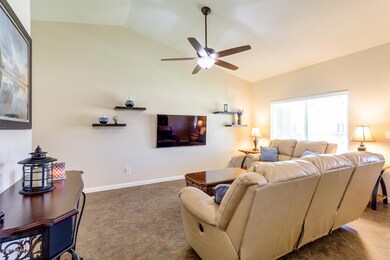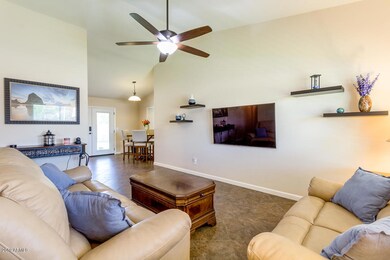
3021 N Comanche Dr Chandler, AZ 85224
Amberwood NeighborhoodEstimated Value: $428,398 - $478,000
Highlights
- 0.19 Acre Lot
- Vaulted Ceiling
- Covered patio or porch
- Franklin at Brimhall Elementary School Rated A
- No HOA
- Eat-In Kitchen
About This Home
As of October 2019HAVE TO SEE RENOVATED HOME in highly sought after Chandler! Perfect floor plan featuring office/den. Too many upgrades to list: New ROOF, Replaced all windows with dual pane (exception of 1 master bath window is original), New carpet in all bedrooms - Remvd carpet in office & hallway with extended added tile, New baseboards, All new interior doors & hardware, replaced all outlets and switches with deco outlets/switches, New front door, All new ceiling fans, New PAINT on all interior rooms and exterior, Converted car port to an enclosed garage and removed wall separating utility shed into garage, Extended driveway and front patio. Beautiful landscaping & walking distance to Desert Oasis Aquatic Center- 0.5 miles away from home. Refer to doc tab for a complete list of upgrades! Won't last!
Last Agent to Sell the Property
Keller Williams Integrity First License #SA537105000 Listed on: 08/09/2019

Home Details
Home Type
- Single Family
Est. Annual Taxes
- $1,414
Year Built
- Built in 1982
Lot Details
- 8,210 Sq Ft Lot
- Wrought Iron Fence
- Block Wall Fence
- Front and Back Yard Sprinklers
- Grass Covered Lot
Parking
- 2 Car Garage
Home Design
- Wood Frame Construction
- Composition Roof
- Stucco
Interior Spaces
- 1,285 Sq Ft Home
- 1-Story Property
- Vaulted Ceiling
- Double Pane Windows
- Smart Home
Kitchen
- Eat-In Kitchen
- Built-In Microwave
Flooring
- Carpet
- Tile
Bedrooms and Bathrooms
- 4 Bedrooms
- 2 Bathrooms
Outdoor Features
- Covered patio or porch
Schools
- Franklin West Elementary School
- Dobson High School
Utilities
- Refrigerated Cooling System
- Heating Available
- High Speed Internet
Community Details
- No Home Owners Association
- Association fees include no fees
- Parkwood Estates Unit 1 Subdivision
Listing and Financial Details
- Tax Lot 17
- Assessor Parcel Number 302-07-020
Ownership History
Purchase Details
Home Financials for this Owner
Home Financials are based on the most recent Mortgage that was taken out on this home.Purchase Details
Home Financials for this Owner
Home Financials are based on the most recent Mortgage that was taken out on this home.Purchase Details
Home Financials for this Owner
Home Financials are based on the most recent Mortgage that was taken out on this home.Purchase Details
Home Financials for this Owner
Home Financials are based on the most recent Mortgage that was taken out on this home.Similar Homes in Chandler, AZ
Home Values in the Area
Average Home Value in this Area
Purchase History
| Date | Buyer | Sale Price | Title Company |
|---|---|---|---|
| Miller Jason | $283,000 | Empire West Title Agency Llc | |
| Wright Andre L | $205,000 | Great American Title Agency | |
| Tom Chad | -- | Accommodation | |
| Perez Sandra | $226,000 | Security Title Agency Inc |
Mortgage History
| Date | Status | Borrower | Loan Amount |
|---|---|---|---|
| Open | Miller Jason | $60,000 | |
| Open | Miller Jason | $293,200 | |
| Closed | Miller Jason | $292,339 | |
| Previous Owner | Wright Andre L | $205,000 | |
| Previous Owner | Tom Chad | $211,700 | |
| Previous Owner | Perez Sandra | $226,000 |
Property History
| Date | Event | Price | Change | Sq Ft Price |
|---|---|---|---|---|
| 10/02/2019 10/02/19 | Sold | $283,000 | +1.4% | $220 / Sq Ft |
| 08/19/2019 08/19/19 | Pending | -- | -- | -- |
| 08/09/2019 08/09/19 | For Sale | $279,000 | +36.1% | $217 / Sq Ft |
| 10/11/2016 10/11/16 | Sold | $205,000 | 0.0% | $160 / Sq Ft |
| 09/06/2016 09/06/16 | For Sale | $204,900 | +40.3% | $159 / Sq Ft |
| 07/10/2013 07/10/13 | Sold | $146,000 | +0.8% | $114 / Sq Ft |
| 06/19/2013 06/19/13 | Pending | -- | -- | -- |
| 06/10/2013 06/10/13 | For Sale | $144,900 | -- | $113 / Sq Ft |
Tax History Compared to Growth
Tax History
| Year | Tax Paid | Tax Assessment Tax Assessment Total Assessment is a certain percentage of the fair market value that is determined by local assessors to be the total taxable value of land and additions on the property. | Land | Improvement |
|---|---|---|---|---|
| 2025 | $1,196 | $14,054 | -- | -- |
| 2024 | $1,210 | $13,385 | -- | -- |
| 2023 | $1,210 | $29,950 | $5,990 | $23,960 |
| 2022 | $1,177 | $22,200 | $4,440 | $17,760 |
| 2021 | $1,183 | $20,500 | $4,100 | $16,400 |
| 2020 | $1,170 | $18,550 | $3,710 | $14,840 |
| 2019 | $1,078 | $16,880 | $3,370 | $13,510 |
| 2018 | $1,414 | $15,350 | $3,070 | $12,280 |
| 2017 | $1,006 | $14,120 | $2,820 | $11,300 |
| 2016 | $1,162 | $13,150 | $2,630 | $10,520 |
| 2015 | $1,089 | $11,760 | $2,350 | $9,410 |
Agents Affiliated with this Home
-
John Hrimnak

Seller's Agent in 2019
John Hrimnak
Keller Williams Integrity First
(602) 919-0395
3 in this area
308 Total Sales
-
Daniella Lamis

Buyer's Agent in 2019
Daniella Lamis
Realty One Group
(480) 296-4755
37 Total Sales
-
S
Seller's Agent in 2016
Stephanie Burns
Berkshire Hathaway HomeServices Arizona Properties
-
L
Seller Co-Listing Agent in 2016
Lisa Schmitz
Berkshire Hathaway HomeServices Arizona Properties
-
Edsil Rice
E
Buyer's Agent in 2016
Edsil Rice
Diamond Point Realty
(480) 788-3749
26 Total Sales
-
Monica Latecz
M
Seller's Agent in 2013
Monica Latecz
American Pride Realty
17 Total Sales
Map
Source: Arizona Regional Multiple Listing Service (ARMLS)
MLS Number: 5965090
APN: 302-07-020
- 1126 W Elliot Rd Unit 2023
- 1126 W Elliot Rd Unit 1058
- 1126 W Elliot Rd Unit 1066
- 1126 W Elliot Rd Unit 1078
- 1126 W Elliot Rd Unit 1024
- 1111 W Summit Place Unit 85
- 1111 W Summit Place Unit 52
- 1247 W Boxelder Cir Unit 4
- 2974 N Alma School Rd Unit 1
- 873 W Sterling Place
- 717 W Chilton St
- 1121 W Mission Dr
- 730 W Curry St
- 3144 S Rogers
- 916 W Loughlin Dr
- 3119 S Stewart Cir
- 2609 N Pleasant Dr
- 713 W Boxelder Place
- 1531 W Plana Ave
- 1605 W Curry Dr
- 3021 N Comanche Dr
- 3017 N Comanche Dr
- 3025 N Comanche Dr
- 3013 N Comanche Dr
- 3029 N Comanche Dr
- 1203 W Mcnair St
- 1204 W Mcnair St
- 3033 N Comanche Dr
- 3009 N Comanche Dr
- 1207 W Mcnair St
- 1202 W Bentrup St
- 1208 W Mcnair St
- 1205 W Chilton St
- 1206 W Bentrup St
- 1206 W Bentrup St
- 1126 W Elliot Rd Unit 2051
- 1126 W Elliot Rd Unit 2009
- 1126 W Elliot Rd Unit 1068
- 1126 W Elliot Rd Unit 1016
- 1126 W Elliot Rd
