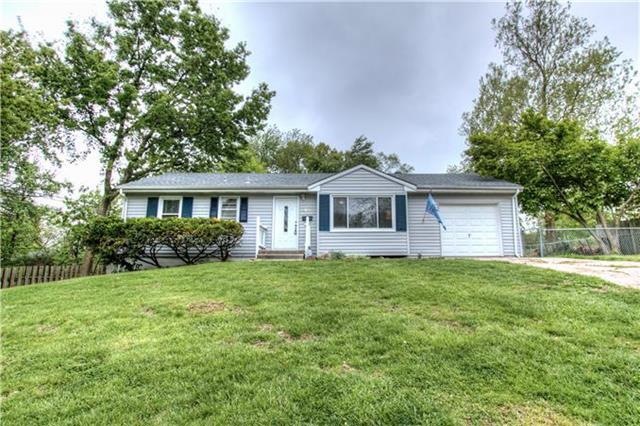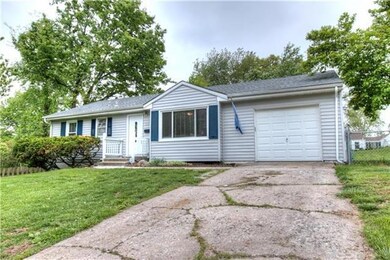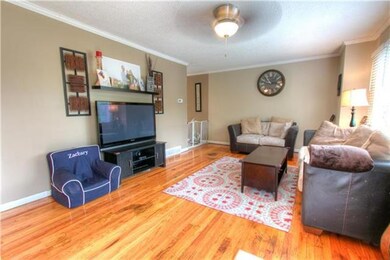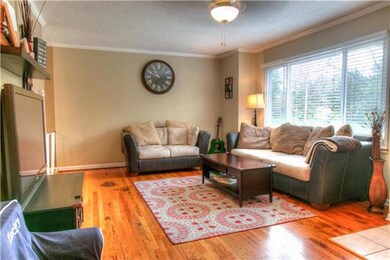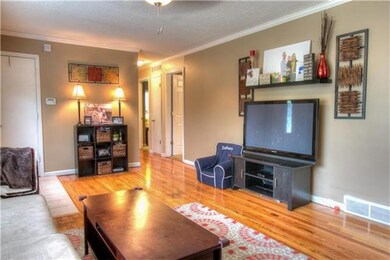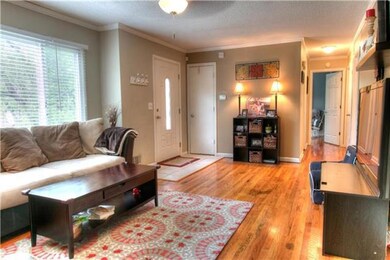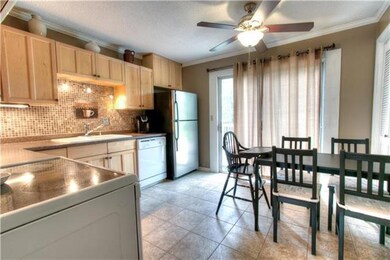
3021 NE 53rd Terrace Kansas City, MO 64119
Big Shoal NeighborhoodHighlights
- Deck
- Ranch Style House
- Granite Countertops
- Vaulted Ceiling
- Wood Flooring
- Skylights
About This Home
As of July 2025Beautiful home waiting for you. 3 bedrooms, 2 full baths, with a finished basement. Updated kitchen with counter tops, sink, fixtures, & tile. Pantry. Master bedroom has a huge walk in closet & bath off of it. Deck entrance off kitchen and master bath area. Entertain friends in rec room, complete with a wet bar. Lots of storage area. Fenced yard. Hardwood floors in living room & 1 bedrooms. Conveniently located to freeways & shopping.
Last Agent to Sell the Property
Shirley Howard
RE/MAX Innovations License #1999131223 Listed on: 04/28/2016

Home Details
Home Type
- Single Family
Est. Annual Taxes
- $1,680
Year Built
- Built in 1963
Lot Details
- Lot Dimensions are 90x150x90x150
- Aluminum or Metal Fence
Parking
- 1 Car Attached Garage
- Garage Door Opener
Home Design
- Ranch Style House
- Traditional Architecture
- Frame Construction
- Composition Roof
- Vinyl Siding
Interior Spaces
- Wet Bar: Carpet, Wet Bar, Shower Over Tub, Hardwood, Ceiling Fan(s), Walk-In Closet(s), Ceramic Tiles, Pantry
- Built-In Features: Carpet, Wet Bar, Shower Over Tub, Hardwood, Ceiling Fan(s), Walk-In Closet(s), Ceramic Tiles, Pantry
- Vaulted Ceiling
- Ceiling Fan: Carpet, Wet Bar, Shower Over Tub, Hardwood, Ceiling Fan(s), Walk-In Closet(s), Ceramic Tiles, Pantry
- Skylights
- Fireplace
- Shades
- Plantation Shutters
- Drapes & Rods
Kitchen
- Eat-In Kitchen
- Electric Oven or Range
- Dishwasher
- Granite Countertops
- Laminate Countertops
- Disposal
Flooring
- Wood
- Wall to Wall Carpet
- Linoleum
- Laminate
- Stone
- Ceramic Tile
- Luxury Vinyl Plank Tile
- Luxury Vinyl Tile
Bedrooms and Bathrooms
- 3 Bedrooms
- Cedar Closet: Carpet, Wet Bar, Shower Over Tub, Hardwood, Ceiling Fan(s), Walk-In Closet(s), Ceramic Tiles, Pantry
- Walk-In Closet: Carpet, Wet Bar, Shower Over Tub, Hardwood, Ceiling Fan(s), Walk-In Closet(s), Ceramic Tiles, Pantry
- 2 Full Bathrooms
- Double Vanity
- <<tubWithShowerToken>>
Finished Basement
- Basement Fills Entire Space Under The House
- Laundry in Basement
Outdoor Features
- Deck
- Enclosed patio or porch
Schools
- Meadowbrook Elementary School
- Winnetonka High School
Utilities
- Forced Air Heating and Cooling System
- Heating System Uses Natural Gas
Community Details
- Green Haven Subdivision
Listing and Financial Details
- Assessor Parcel Number 14-713-00-09-2.00
Ownership History
Purchase Details
Home Financials for this Owner
Home Financials are based on the most recent Mortgage that was taken out on this home.Purchase Details
Home Financials for this Owner
Home Financials are based on the most recent Mortgage that was taken out on this home.Purchase Details
Home Financials for this Owner
Home Financials are based on the most recent Mortgage that was taken out on this home.Similar Homes in Kansas City, MO
Home Values in the Area
Average Home Value in this Area
Purchase History
| Date | Type | Sale Price | Title Company |
|---|---|---|---|
| Warranty Deed | -- | Continental Title | |
| Interfamily Deed Transfer | -- | None Available | |
| Warranty Deed | -- | Stewart Title Of Ks City Inc |
Mortgage History
| Date | Status | Loan Amount | Loan Type |
|---|---|---|---|
| Previous Owner | $114,000 | Stand Alone Refi Refinance Of Original Loan | |
| Previous Owner | $112,034 | FHA |
Property History
| Date | Event | Price | Change | Sq Ft Price |
|---|---|---|---|---|
| 07/17/2025 07/17/25 | Sold | -- | -- | -- |
| 06/26/2025 06/26/25 | Pending | -- | -- | -- |
| 06/25/2025 06/25/25 | Price Changed | $240,000 | -2.0% | $167 / Sq Ft |
| 06/18/2025 06/18/25 | For Sale | $245,000 | 0.0% | $170 / Sq Ft |
| 06/06/2025 06/06/25 | Pending | -- | -- | -- |
| 06/02/2025 06/02/25 | Price Changed | $245,000 | -2.0% | $170 / Sq Ft |
| 05/29/2025 05/29/25 | For Sale | $250,000 | +111.0% | $174 / Sq Ft |
| 06/10/2016 06/10/16 | Sold | -- | -- | -- |
| 04/30/2016 04/30/16 | Pending | -- | -- | -- |
| 04/29/2016 04/29/16 | For Sale | $118,500 | -- | -- |
Tax History Compared to Growth
Tax History
| Year | Tax Paid | Tax Assessment Tax Assessment Total Assessment is a certain percentage of the fair market value that is determined by local assessors to be the total taxable value of land and additions on the property. | Land | Improvement |
|---|---|---|---|---|
| 2024 | $2,235 | $27,740 | -- | -- |
| 2023 | $2,215 | $27,740 | $0 | $0 |
| 2022 | $1,900 | $22,740 | $0 | $0 |
| 2021 | $1,902 | $22,743 | $3,800 | $18,943 |
| 2020 | $1,861 | $20,580 | $0 | $0 |
| 2019 | $1,826 | $20,580 | $0 | $0 |
| 2018 | $1,818 | $19,570 | $0 | $0 |
| 2017 | $1,785 | $19,570 | $3,420 | $16,150 |
| 2016 | $1,785 | $19,570 | $3,420 | $16,150 |
| 2015 | $1,784 | $19,570 | $3,420 | $16,150 |
| 2014 | $1,680 | $18,160 | $3,420 | $14,740 |
Agents Affiliated with this Home
-
Jaylenn Wong

Seller's Agent in 2025
Jaylenn Wong
Platinum Realty LLC
(626) 226-6611
1 in this area
89 Total Sales
-
Brian Lautenschlager
B
Buyer's Agent in 2025
Brian Lautenschlager
Platinum Realty LLC
(888) 220-0988
9 Total Sales
-
S
Seller's Agent in 2016
Shirley Howard
RE/MAX Innovations
-
Erin Nystrom

Buyer's Agent in 2016
Erin Nystrom
Keller Williams KC North
(816) 651-4416
32 Total Sales
Map
Source: Heartland MLS
MLS Number: 1988942
APN: 14-713-00-09-002.00
- 5217 N Walrond Ave
- 3113 NE 55th St
- 4980 NE Chouteau Dr
- 3600 NE 52nd Terrace
- 2922 NE 56th St
- 2801 NE 56th Terrace
- 5606 N Indiana Ave
- 3608 NE 50th St
- 3501 NE 57th St
- 5704 N Indiana Ave
- 3514 NE 49th St
- 3920 NE 54th St
- 5415 N Garfield Ave
- 5800 NE Antioch Rd
- 5330 N Spruce Ave
- 4008 NE 57th Terrace
- 3218 NE 47th St
- 4944 N Brooklyn Ave
- 3719 NE 48th St
- 5309 N Michigan Ave
