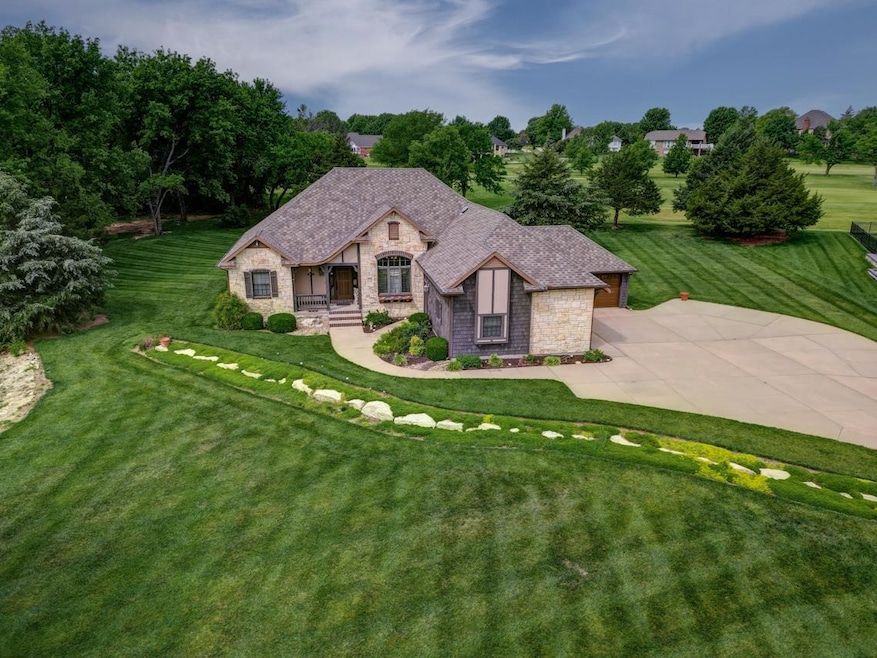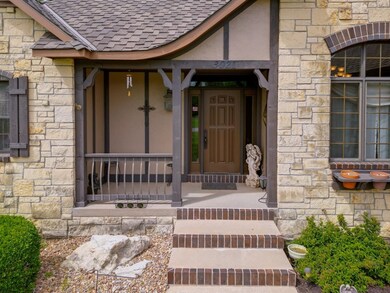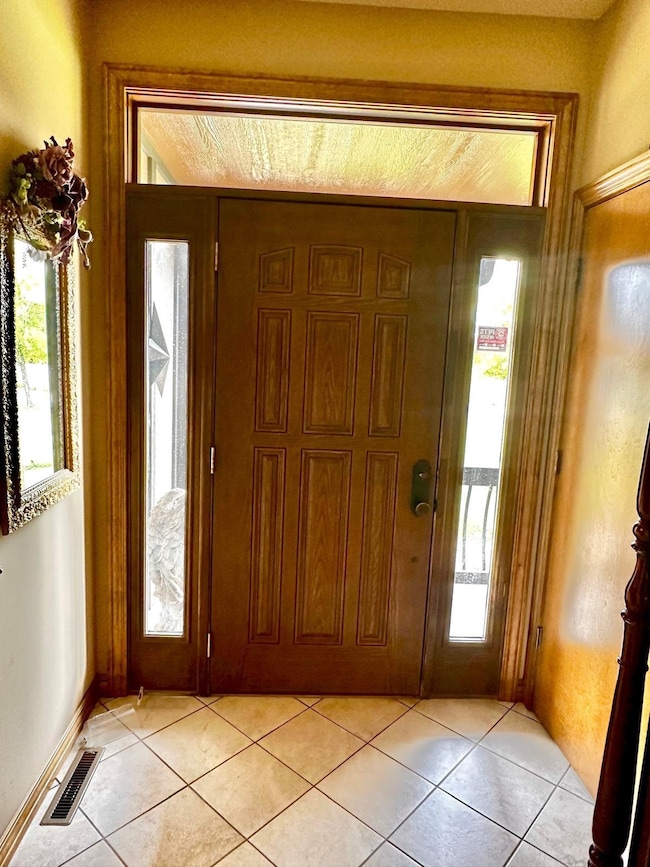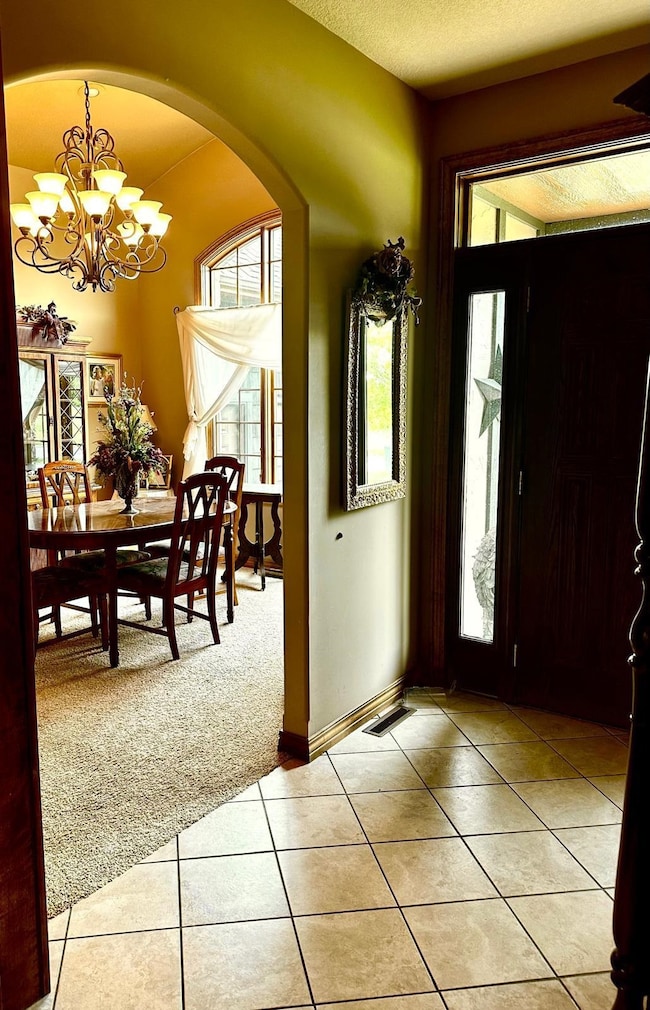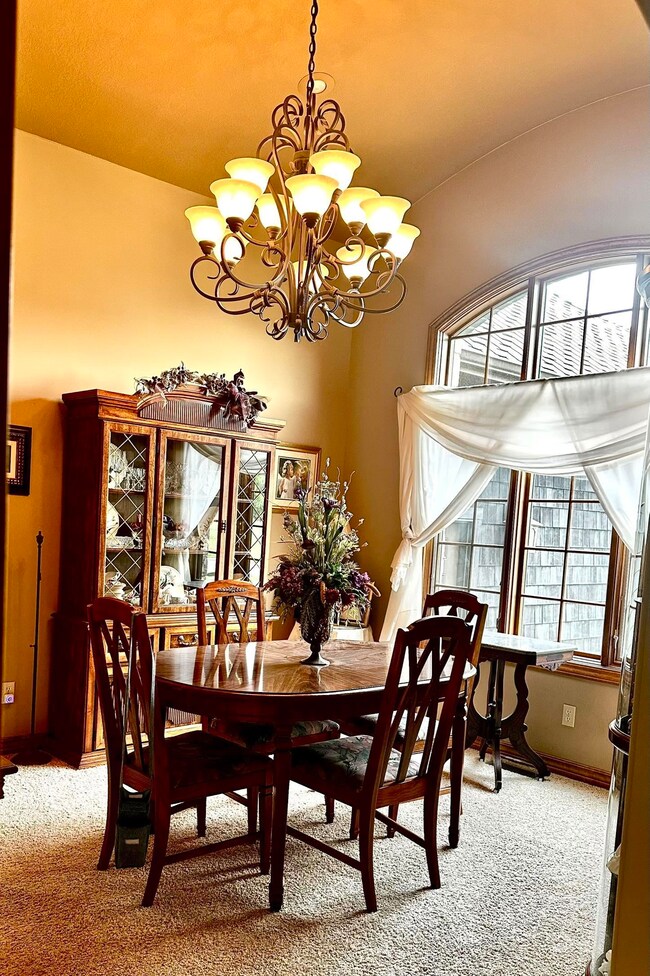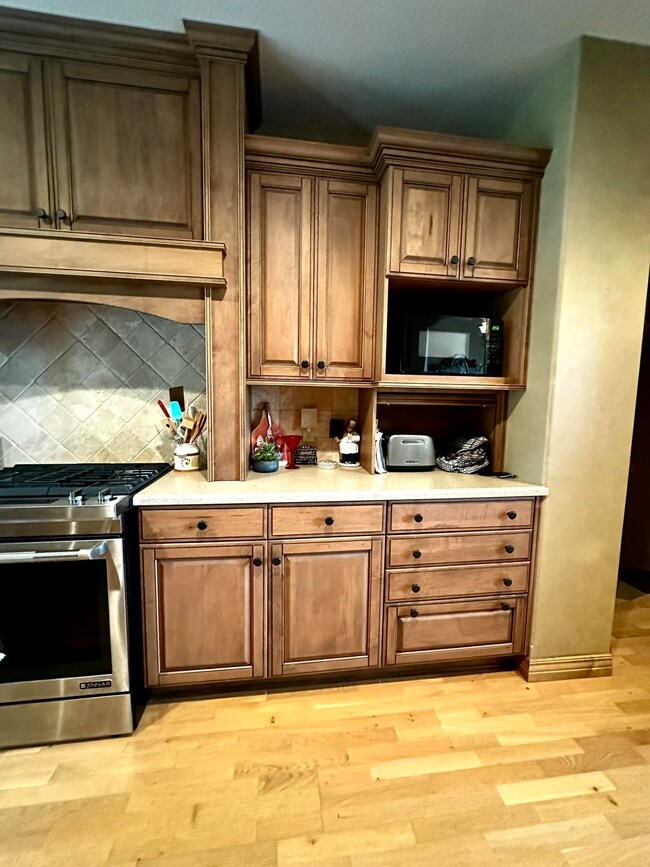
3021 Yaeger Dr Winfield, KS 67156
Estimated payment $2,867/month
Highlights
- Deck
- Living Room
- 1-Story Property
- Wood Flooring
- Forced Air Zoned Cooling and Heating System
- Dining Room
About This Home
This stunning custom built home by K.G. Day Builders has unparelleled views of the golf course, sprawling lawn with over an acre. And inside is equally as gorgeous showcasing custom built solid wood kitchen cabinets with dove tail joints and beautiful wood work thru out. Perfect for entertaining in the formal dining room or in the large kitchen. The living room has a fireplace and gorgeous wood beams. The primary bedroom has it is own outside entry to a deck overlooking the golf course with tray ceilings. Primary bathroom with tile shower and large bathtub for soaking. In adition to the primary bed and bath there are 2 additional bedrooms and 1 1/2 bathrooms on the main floor. Storage everywhere. The basement level has a lovely bedroom, bathroom, bonus room and family room with even more storage. The 3 car oversized garage with workshop space and lots of storage. This beautiful home is the ultimate blend of warmth, comfort and perfect for entertaining. The Estate Sale will be held July 10-13th so July 15th will be the soonest it will close.
Listing Agent
Mandi Hill
Albright Insurance and Real Estate, LLC License #00252101
Home Details
Home Type
- Single Family
Est. Annual Taxes
- $6,780
Year Built
- Built in 2004
Lot Details
- 1.25 Acre Lot
- Sprinkler System
HOA Fees
- $13 Monthly HOA Fees
Parking
- 3 Car Garage
Home Design
- Composition Roof
Interior Spaces
- 1-Story Property
- Living Room
- Dining Room
- Natural lighting in basement
- Disposal
Flooring
- Wood
- Carpet
Bedrooms and Bathrooms
- 4 Bedrooms
Outdoor Features
- Deck
Schools
- Winfield Schools Elementary School
- Winfield High School
Utilities
- Forced Air Zoned Cooling and Heating System
- Heating System Uses Natural Gas
Community Details
- $100 HOA Transfer Fee
- Thomas Canyon Estates Subdivision
Listing and Financial Details
- Assessor Parcel Number 1793200013005000
Map
Home Values in the Area
Average Home Value in this Area
Tax History
| Year | Tax Paid | Tax Assessment Tax Assessment Total Assessment is a certain percentage of the fair market value that is determined by local assessors to be the total taxable value of land and additions on the property. | Land | Improvement |
|---|---|---|---|---|
| 2024 | $6,780 | $43,593 | $6,019 | $37,574 |
| 2023 | $6,663 | $40,697 | $5,446 | $35,251 |
| 2022 | $5,993 | $36,337 | $5,803 | $30,534 |
| 2021 | $5,993 | $33,660 | $8,275 | $25,385 |
| 2020 | $5,955 | $33,327 | $5,131 | $28,196 |
| 2019 | $6,356 | $35,857 | $6,854 | $29,003 |
| 2018 | $5,925 | $33,776 | $3,012 | $30,764 |
| 2017 | $5,823 | $33,384 | $3,213 | $30,171 |
| 2016 | $5,735 | $33,384 | $3,168 | $30,216 |
| 2015 | -- | $33,385 | $3,531 | $29,854 |
| 2014 | -- | $32,200 | $3,978 | $28,222 |
Property History
| Date | Event | Price | Change | Sq Ft Price |
|---|---|---|---|---|
| 05/21/2025 05/21/25 | For Sale | $409,000 | -- | $135 / Sq Ft |
Purchase History
| Date | Type | Sale Price | Title Company |
|---|---|---|---|
| Special Warranty Deed | -- | -- |
Mortgage History
| Date | Status | Loan Amount | Loan Type |
|---|---|---|---|
| Closed | $205,000 | No Value Available |
Similar Homes in Winfield, KS
Source: South Central Kansas MLS
MLS Number: 655859
APN: 179-32-0-00-13-005.00-0
- 3116 Vado Ct
- 2912 Cabrillo Dr
- 2902 Yaeger Dr
- 2310 Kitch Rd
- 3418 Meadowlark Ln
- 3114 Long Ct
- 3126 Long Ct
- 3136 Long Ct
- 19584 71st Rd
- 4210 Meadowbrook Ln
- 3603 Lake Shore Dr
- 3613 Lakeshore Dr
- 4011 Quail Ridge Dr
- 2019 Andrews St
- 1711 Loomis St
- 4215 Niblick Dr
- 4221 Niblick Dr
- 1710 Loomis St
- 4426 Niblick Dr
- 4317 Niblick Dr
