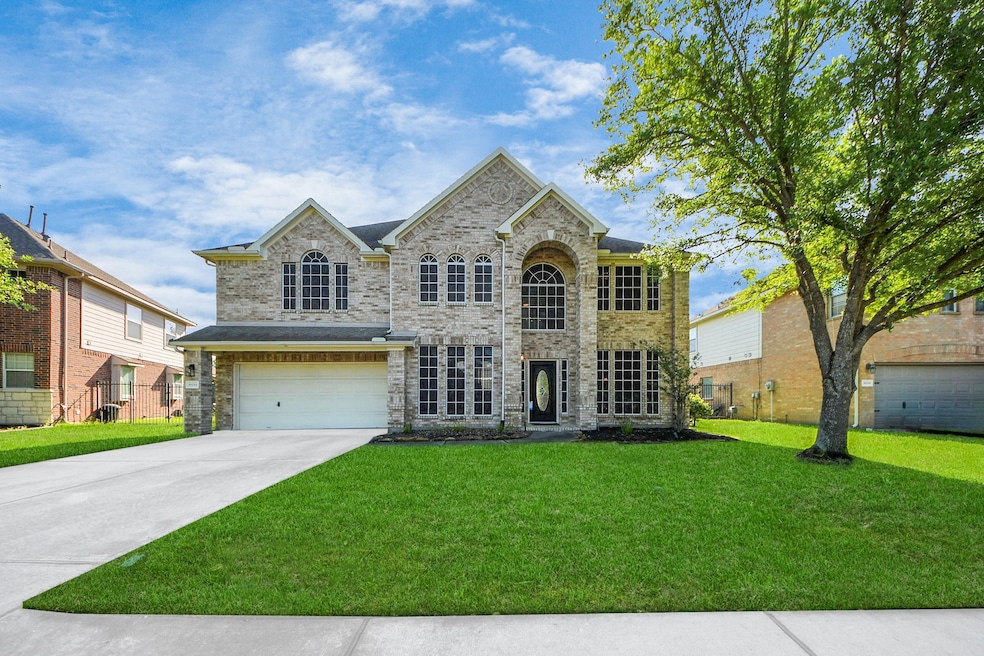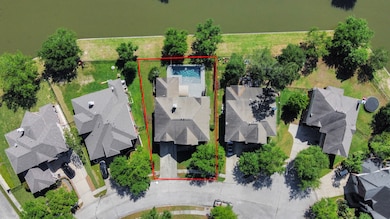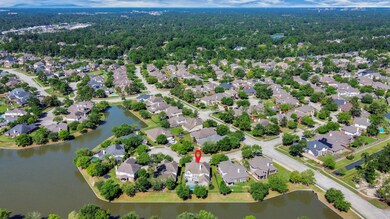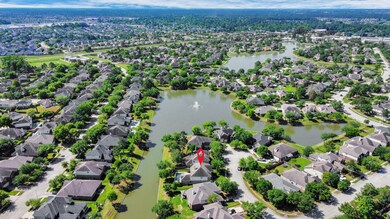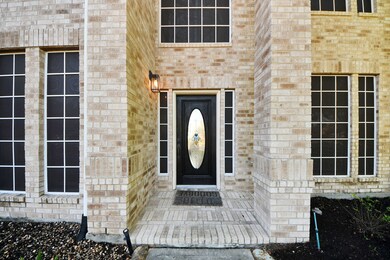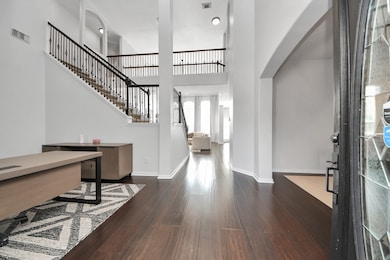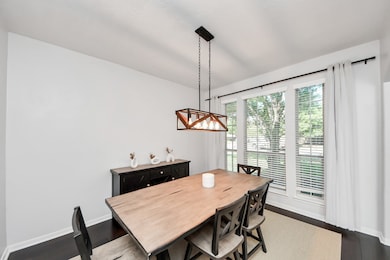30214 Vinebriar Dr Spring, TX 77386
Legends Ranch Neighborhood
5
Beds
2.5
Baths
3,389
Sq Ft
7,767
Sq Ft Lot
Highlights
- Doorman
- Gated with Attendant
- Lake View
- Birnham Woods Elementary School Rated A
- In Ground Pool
- Clubhouse
About This Home
Beautiful fully furnished home with a private pool and lakeview in a gated community with 24/7 security. Includes security system with cameras, sprinkler system, and even a generator for emergencies. One upstairs bedroom has been converted into a spacious, custom walk-in closet. Community features tennis courts and controlled access. Everything in the home stays—just bring your clothes. Move-in ready and won’t last long! PETS ALLOWED ON A CASE-BY-CASE BASIS.
Home Details
Home Type
- Single Family
Est. Annual Taxes
- $8,187
Year Built
- Built in 2005
Lot Details
- 7,767 Sq Ft Lot
- Cul-De-Sac
- Back Yard Fenced
- Sprinkler System
Parking
- 2 Car Attached Garage
- Garage Door Opener
- Additional Parking
Home Design
- Traditional Architecture
Interior Spaces
- 3,389 Sq Ft Home
- 2-Story Property
- Furnished
- High Ceiling
- Ceiling Fan
- Gas Fireplace
- Family Room Off Kitchen
- Living Room
- Breakfast Room
- Dining Room
- Home Office
- Game Room
- Lake Views
- Fire Sprinkler System
Kitchen
- Breakfast Bar
- Gas Oven
- Gas Cooktop
- Microwave
- Dishwasher
- Kitchen Island
- Granite Countertops
- Disposal
Flooring
- Engineered Wood
- Bamboo
- Carpet
- Tile
Bedrooms and Bathrooms
- 5 Bedrooms
- Double Vanity
- Dual Sinks
- Hydromassage or Jetted Bathtub
- Separate Shower
Laundry
- Dryer
- Washer
Eco-Friendly Details
- ENERGY STAR Qualified Appliances
- Energy-Efficient HVAC
- Energy-Efficient Lighting
- Energy-Efficient Thermostat
Pool
- In Ground Pool
- Gunite Pool
Schools
- Birnham Woods Elementary School
- York Junior High School
- Grand Oaks High School
Utilities
- Central Heating and Cooling System
- Heating System Uses Gas
- Programmable Thermostat
Listing and Financial Details
- Property Available on 4/11/25
- 12 Month Lease Term
Community Details
Overview
- Front Yard Maintenance
- Canyon Lakes At Legends Ranch Subdivision
Amenities
- Doorman
- Picnic Area
- Clubhouse
Recreation
- Tennis Courts
- Community Playground
- Community Pool
- Park
Pet Policy
- Call for details about the types of pets allowed
- Pet Deposit Required
Security
- Gated with Attendant
- Card or Code Access
Map
Source: Houston Association of REALTORS®
MLS Number: 80548693
APN: 3284-02-15800
Nearby Homes
- 30119 Legends Ridge Dr
- 30111 Luna Lakes Dr
- 3415 Cactus Creek Dr
- 30210 Deleon Fields Dr
- 3507 Palomar Valley Dr
- 30103 Marion Meadow Dr
- 3526 Azalea Sands Dr
- 29922 S Legends Village Cir
- 3318 Legends Mist Dr
- 29708 Parliament Hills Dr
- 29740 Sullivan Oaks Dr
- 3015 Felton Springs Dr
- 3607 Cedar Flats Ln
- 30302 Castle Forest Dr
- 29710 S Legends Village Ct
- 30202 Aldine Westfield Rd
- 3554 Bennett Trails Dr
- 30318 E Legends Trail Dr
- 3307 Ellscott Ct
- 30611 Gardenia Trace Dr
- 3122 Schumann Oaks Dr
- 30111 Luna Lakes Dr
- 3507 Cactus Creek Dr
- 29919 Hanover Hollow Ln
- 3011 Rustic Gardens Dr
- 3526 Schumann Oaks Dr
- 29714 Parliament Hills Dr
- 30322 Deleon Fields Dr
- 29731 Sullivan Oaks Dr
- 3408 Glenmore Meadow Dr
- 3518 Leaf Vines Dr
- 3015 Felton Springs Dr
- 3602 Cedar Flats Ln
- 29710 S Legends Village Ct
- 30102 Canyon
- 30102 Canyon Side Ln
- 3619 Standing Rock Dr
- 3625 Standing Rock Dr
- 3346 Legends Creek Dr
- 30702 Wisteria Trace Dr
