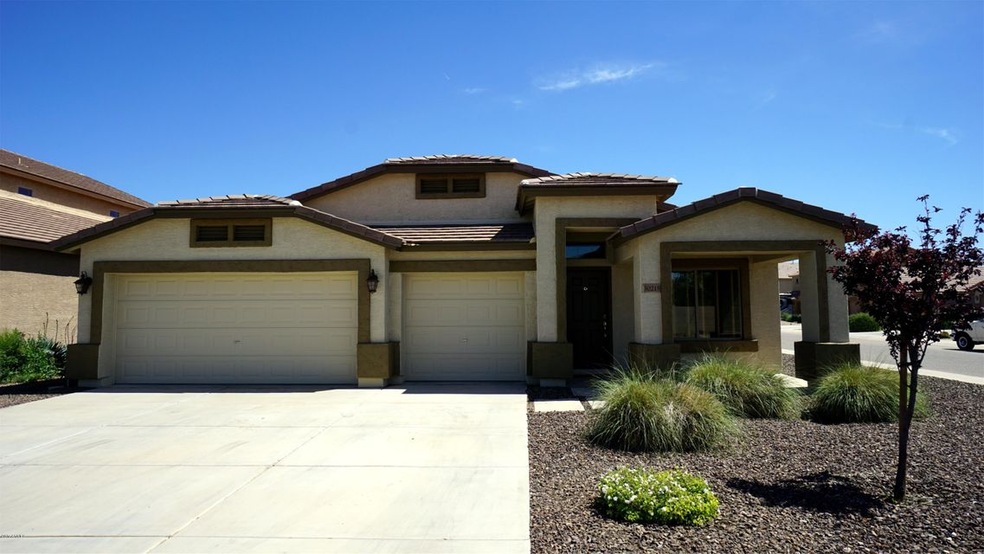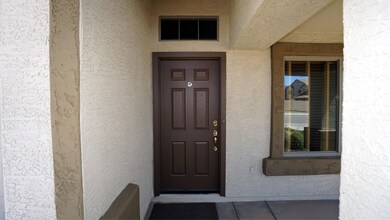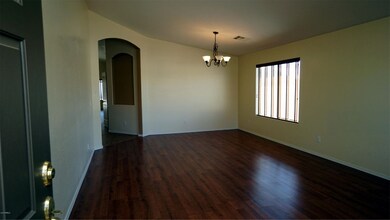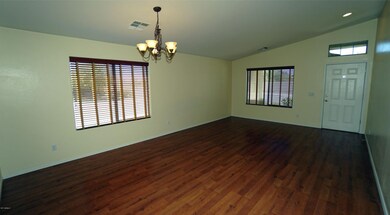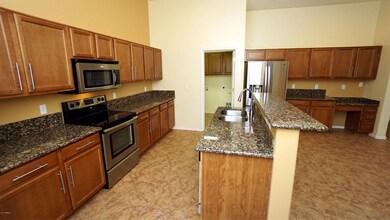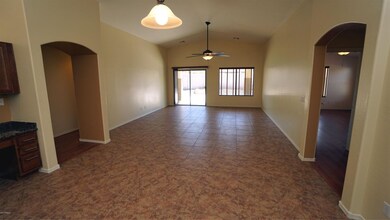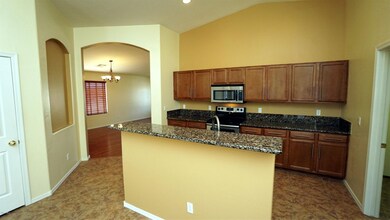
30215 N Joshua Tree Dr Florence, AZ 85132
Superstition Vistas NeighborhoodHighlights
- Mountain View
- Corner Lot
- Heated Community Pool
- Vaulted Ceiling
- Granite Countertops
- Tennis Courts
About This Home
As of July 2025Just like BRAND NEW but BETTER! Move-in Ready! Spacious, Open, Vaulted Ceilings. Formal Living & Dining Rooms open into Kitchen & Great Room w/New Tile Flooring. Rich Maple Cabinets w/brushed Nickel Handles, Built-in Desk, Stainless Whirlpool Appliances, LG Refrigerator! Granite Counters, Breakfast Bar, Walk-in Pantry! Laminate Wood Floors & Ceramic Tile-No Carpet! Brand New Paint Inside & Out. Split Floor plan. Master Bath-Double Sinks, Sep Shower & Tub, Huge Walk-in Closet! Wooden Blinds, Upgraded Ceiling Fans throughout. Large Laundry Room w/extra Cabinets. 3 Car Garage-Epoxy Floors. Immaculate, Professionally Landscaped Front & Backyards w/Garden Bed, Grapefruit & Sweet Lemon Trees, Extended Covered Patio, Cement Pads for Entertaining. Community Pool, Tennis, Sport Courts, Playgrounds Large Corner Lot, Water Softener Loop, Garage side door to backyard. Window Screens in Garage. Sun Screens for South Side of home. Close to K-8 School and all amenities. Quick close available!
Last Agent to Sell the Property
Home Base Realty License #BR539719000 Listed on: 03/31/2017
Home Details
Home Type
- Single Family
Est. Annual Taxes
- $1,154
Year Built
- Built in 2005
Lot Details
- 7,366 Sq Ft Lot
- Desert faces the front and back of the property
- Block Wall Fence
- Corner Lot
- Front and Back Yard Sprinklers
- Sprinklers on Timer
Parking
- 3 Car Direct Access Garage
- Garage Door Opener
Home Design
- Wood Frame Construction
- Tile Roof
- Stucco
Interior Spaces
- 2,176 Sq Ft Home
- 1-Story Property
- Vaulted Ceiling
- Ceiling Fan
- Double Pane Windows
- Mountain Views
- Laundry in unit
Kitchen
- Eat-In Kitchen
- Breakfast Bar
- Built-In Microwave
- Dishwasher
- Kitchen Island
- Granite Countertops
Flooring
- Laminate
- Tile
Bedrooms and Bathrooms
- 4 Bedrooms
- Walk-In Closet
- Primary Bathroom is a Full Bathroom
- 2 Bathrooms
- Dual Vanity Sinks in Primary Bathroom
- Bathtub With Separate Shower Stall
Outdoor Features
- Covered patio or porch
Schools
- Magma Ranch K8 Elementary And Middle School
- Poston Butte High School
Utilities
- Refrigerated Cooling System
- Heating System Uses Natural Gas
- Water Softener
- High Speed Internet
- Cable TV Available
Listing and Financial Details
- Tax Lot 92
- Assessor Parcel Number 210-39-531
Community Details
Overview
- Property has a Home Owners Association
- Brown Management Association, Phone Number (480) 539-1396
- Built by Atreus
- Magma Ranch I Unit 4 Subdivision
Recreation
- Tennis Courts
- Community Playground
- Heated Community Pool
- Bike Trail
Ownership History
Purchase Details
Home Financials for this Owner
Home Financials are based on the most recent Mortgage that was taken out on this home.Purchase Details
Home Financials for this Owner
Home Financials are based on the most recent Mortgage that was taken out on this home.Purchase Details
Home Financials for this Owner
Home Financials are based on the most recent Mortgage that was taken out on this home.Purchase Details
Home Financials for this Owner
Home Financials are based on the most recent Mortgage that was taken out on this home.Purchase Details
Home Financials for this Owner
Home Financials are based on the most recent Mortgage that was taken out on this home.Similar Homes in Florence, AZ
Home Values in the Area
Average Home Value in this Area
Purchase History
| Date | Type | Sale Price | Title Company |
|---|---|---|---|
| Warranty Deed | $325,000 | Empire Title | |
| Warranty Deed | -- | Security Title | |
| Warranty Deed | $184,000 | Empire West Title Agency | |
| Warranty Deed | $146,000 | Empire West Title Agency | |
| Special Warranty Deed | $106,000 | The Talon Group |
Mortgage History
| Date | Status | Loan Amount | Loan Type |
|---|---|---|---|
| Previous Owner | $144,800 | Credit Line Revolving | |
| Previous Owner | $183,000 | New Conventional | |
| Previous Owner | $180,000 | New Conventional | |
| Previous Owner | $174,800 | New Conventional | |
| Previous Owner | $143,355 | FHA | |
| Previous Owner | $77,600 | New Conventional |
Property History
| Date | Event | Price | Change | Sq Ft Price |
|---|---|---|---|---|
| 07/14/2025 07/14/25 | Sold | $320,000 | -4.5% | $147 / Sq Ft |
| 06/15/2025 06/15/25 | For Sale | $335,000 | +82.1% | $154 / Sq Ft |
| 06/05/2017 06/05/17 | Sold | $184,000 | -2.6% | $85 / Sq Ft |
| 04/17/2017 04/17/17 | Pending | -- | -- | -- |
| 03/30/2017 03/30/17 | For Sale | $189,000 | +29.5% | $87 / Sq Ft |
| 01/29/2014 01/29/14 | Sold | $146,000 | -5.7% | $67 / Sq Ft |
| 12/16/2013 12/16/13 | Pending | -- | -- | -- |
| 11/22/2013 11/22/13 | For Sale | $154,900 | -- | $71 / Sq Ft |
Tax History Compared to Growth
Tax History
| Year | Tax Paid | Tax Assessment Tax Assessment Total Assessment is a certain percentage of the fair market value that is determined by local assessors to be the total taxable value of land and additions on the property. | Land | Improvement |
|---|---|---|---|---|
| 2025 | $1,374 | $28,793 | -- | -- |
| 2024 | $1,342 | $36,215 | -- | -- |
| 2023 | $1,370 | $27,096 | $1,000 | $26,096 |
| 2022 | $1,342 | $20,810 | $1,000 | $19,810 |
| 2021 | $1,470 | $18,625 | $0 | $0 |
| 2020 | $1,330 | $18,102 | $0 | $0 |
| 2019 | $1,326 | $17,123 | $0 | $0 |
| 2018 | $1,269 | $14,888 | $0 | $0 |
| 2017 | $1,140 | $14,853 | $0 | $0 |
| 2016 | $1,154 | $14,765 | $1,000 | $13,765 |
| 2014 | $1,320 | $8,917 | $750 | $8,167 |
Agents Affiliated with this Home
-

Seller's Agent in 2025
Angela Tauscher
Rover Realty
(480) 466-3478
5 in this area
237 Total Sales
-

Buyer's Agent in 2025
Donna Allman
RE/MAX
(480) 340-2808
3 in this area
141 Total Sales
-

Seller's Agent in 2017
Kim Helfenbein
Home Base Realty
(480) 704-0596
3 in this area
70 Total Sales
-

Seller's Agent in 2014
Marsha Sandoval
MKS Realty Group
(480) 628-0467
2 in this area
27 Total Sales
Map
Source: Arizona Regional Multiple Listing Service (ARMLS)
MLS Number: 5583073
APN: 210-39-531
- 10623 E Sunflower Ct
- 10653 E Sunflower Ct
- 10649 E Sunflower Ln
- 10631 E Sunflower Ln
- 29820 N Mesquite Cir
- 11334 E Primrose Ct
- 11230 E Cliffrose Ln
- 10284 E Cliffrose Ln
- 10949 E Verbina Ln
- 10940 E Wallflower Ln
- 11303 E Sunflower Ct
- 29932 N Paloverde Dr
- 11355 E Verbina Ln
- 29881 N Yucca Dr
- 30250 N Acacia Dr
- 30282 N Acacia Dr
- 30316 N Acacia Dr
- 11859 E Cliffrose Ln
- 29902 N Acacia Dr
- 11890 E Cliffrose Ln
