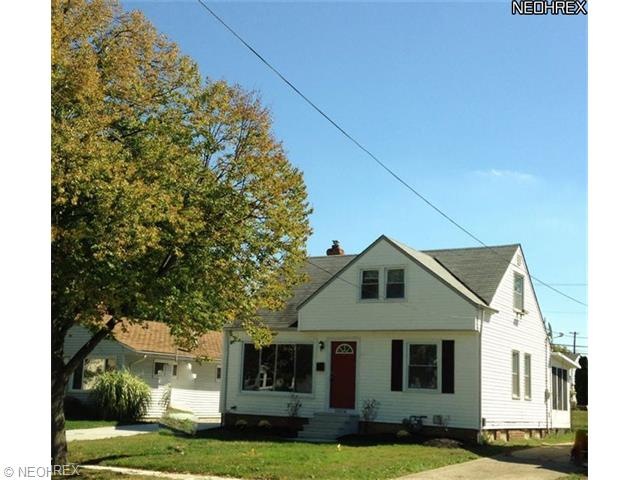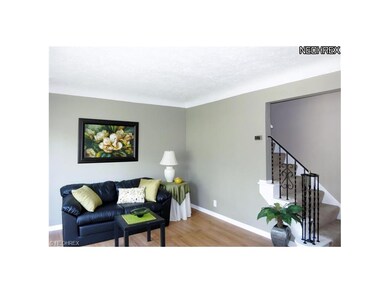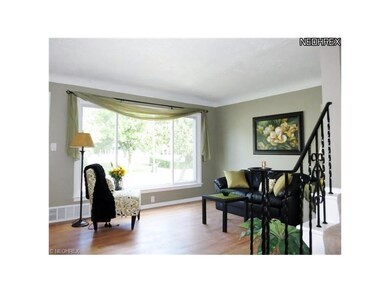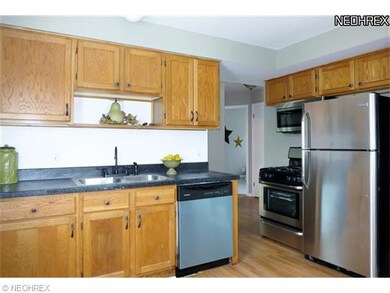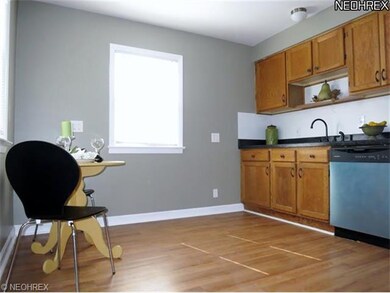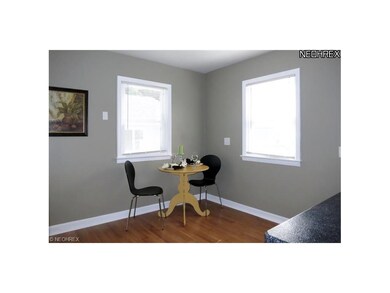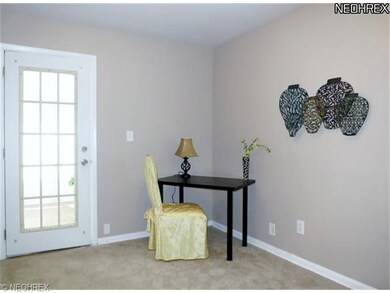
30216 Robert St Wickliffe, OH 44092
Highlights
- Medical Services
- Deck
- 1 Car Detached Garage
- Cape Cod Architecture
- Community Pool
- Electronic Air Cleaner
About This Home
As of November 2013Amazing Newly Remodeled Home with Many Updates! This Home Features a Remodeled Kitchen with New Stainless Steel Appliances! Get Ready to Entertain in the Finished Basement with a New Full Bath! Enjoy the Luxury of a Large Remodeled Master Bedroom! Some of the Updates Include: Neutral Paint Throughout, New Electrical & Plumbing, New Flooring, New Driveway, Newer Windows & Two Full Bathrooms. Stay Comfortable all year round with a Whole House Humidifier & Whole House Air Purifier. The Sunroom Leads to a Deck for Perfect Outdoor Entertaining with a Fully Fenced in Yard! This Home is Move In Ready, Offers a Home Warranty & Much Much More! Schedule Your Showing Today!
Last Agent to Sell the Property
McDowell Homes Real Estate Services License #2013003943 Listed on: 09/06/2013

Home Details
Home Type
- Single Family
Est. Annual Taxes
- $1,961
Year Built
- Built in 1957
Lot Details
- 4,704 Sq Ft Lot
- Lot Dimensions are 40x118
- Property is Fully Fenced
- Chain Link Fence
Home Design
- Cape Cod Architecture
- Bungalow
- Asphalt Roof
- Vinyl Construction Material
Interior Spaces
- 1,091 Sq Ft Home
- 1.5-Story Property
- Finished Basement
- Basement Fills Entire Space Under The House
Kitchen
- Built-In Oven
- Range
- Microwave
- Dishwasher
- Disposal
Bedrooms and Bathrooms
- 3 Bedrooms
- 2 Full Bathrooms
Home Security
- Carbon Monoxide Detectors
- Fire and Smoke Detector
Parking
- 1 Car Detached Garage
- Garage Door Opener
Utilities
- Forced Air Heating and Cooling System
- Humidifier
- Heating System Uses Gas
Additional Features
- Electronic Air Cleaner
- Deck
Listing and Financial Details
- Assessor Parcel Number 29A001D000600
Community Details
Overview
- Worden Allotment 01 Community
Amenities
- Medical Services
- Shops
Recreation
- Community Playground
- Community Pool
- Park
Ownership History
Purchase Details
Home Financials for this Owner
Home Financials are based on the most recent Mortgage that was taken out on this home.Purchase Details
Purchase Details
Home Financials for this Owner
Home Financials are based on the most recent Mortgage that was taken out on this home.Purchase Details
Purchase Details
Purchase Details
Similar Homes in Wickliffe, OH
Home Values in the Area
Average Home Value in this Area
Purchase History
| Date | Type | Sale Price | Title Company |
|---|---|---|---|
| Warranty Deed | $156,000 | Emerald Glen Title | |
| Quit Claim Deed | -- | None Available | |
| Warranty Deed | $93,400 | Enterprise Title Agency Inc | |
| Limited Warranty Deed | $37,900 | None Available | |
| Sheriffs Deed | $62,000 | None Available | |
| Interfamily Deed Transfer | -- | -- |
Mortgage History
| Date | Status | Loan Amount | Loan Type |
|---|---|---|---|
| Open | $153,174 | FHA | |
| Previous Owner | $100,000 | Credit Line Revolving | |
| Previous Owner | $74,720 | Future Advance Clause Open End Mortgage | |
| Previous Owner | $125,783 | Unknown | |
| Previous Owner | $21,206 | Unknown |
Property History
| Date | Event | Price | Change | Sq Ft Price |
|---|---|---|---|---|
| 11/25/2013 11/25/13 | Sold | $93,400 | -14.3% | $86 / Sq Ft |
| 11/15/2013 11/15/13 | Pending | -- | -- | -- |
| 09/06/2013 09/06/13 | For Sale | $109,000 | +187.6% | $100 / Sq Ft |
| 07/11/2013 07/11/13 | Sold | $37,900 | -20.9% | $35 / Sq Ft |
| 03/14/2013 03/14/13 | Pending | -- | -- | -- |
| 02/28/2013 02/28/13 | For Sale | $47,900 | -- | $44 / Sq Ft |
Tax History Compared to Growth
Tax History
| Year | Tax Paid | Tax Assessment Tax Assessment Total Assessment is a certain percentage of the fair market value that is determined by local assessors to be the total taxable value of land and additions on the property. | Land | Improvement |
|---|---|---|---|---|
| 2023 | $4,442 | $36,120 | $8,770 | $27,350 |
| 2022 | $2,591 | $36,120 | $8,770 | $27,350 |
| 2021 | $2,655 | $36,120 | $8,770 | $27,350 |
| 2020 | $2,561 | $29,610 | $7,190 | $22,420 |
| 2019 | $2,560 | $29,610 | $7,190 | $22,420 |
| 2018 | $2,330 | $33,820 | $11,230 | $22,590 |
| 2017 | $2,438 | $33,820 | $11,230 | $22,590 |
| 2016 | $2,427 | $33,820 | $11,230 | $22,590 |
| 2015 | $2,385 | $33,820 | $11,230 | $22,590 |
| 2014 | $2,108 | $33,820 | $11,230 | $22,590 |
| 2013 | $2,107 | $33,820 | $11,230 | $22,590 |
Agents Affiliated with this Home
-
David Sarver

Seller's Agent in 2013
David Sarver
Berkshire Hathaway HomeServices Professional Realty
(216) 214-0221
80 Total Sales
-
Kayleen McDowell

Seller's Agent in 2013
Kayleen McDowell
McDowell Homes Real Estate Services
(440) 205-2000
11 Total Sales
-
Michael Coleman

Buyer's Agent in 2013
Michael Coleman
HomeSmart Real Estate Momentum LLC
(440) 478-2770
13 in this area
214 Total Sales
Map
Source: MLS Now
MLS Number: 3441752
APN: 29-A-001-D-00-060
- 30209 Robert St
- 30170 Truman Ave
- 30060 Robert St
- 30112 Barjode Rd
- 30115 Regent Rd
- 30101 Oakdale Rd
- 29990 Truman Ave
- 30051 Regent Rd
- 30400 Vineyard Rd
- 720 E 300th St
- 685 E 300th St
- 872 Deborah Dr
- 30335 Euclid Ave
- 31602 N Marginal Dr Unit C
- 29146 W Willowick Dr
- 30325 Mildred Ave
- 517 Fairway Blvd
- 30913 Ronald Dr
- 374 Clarmont Rd
- 442 Fairway Blvd
