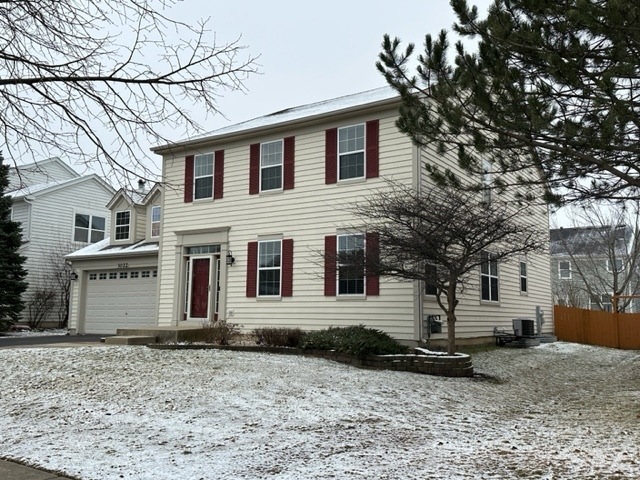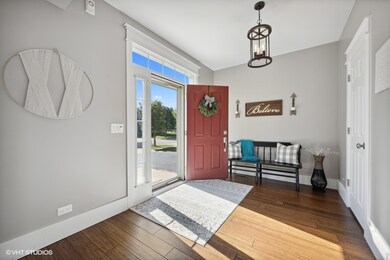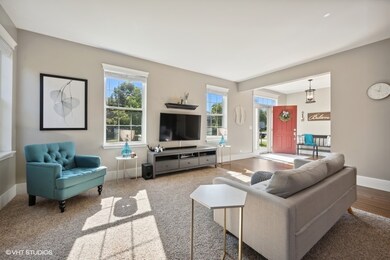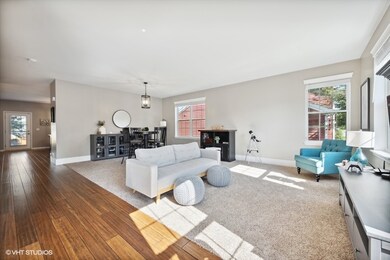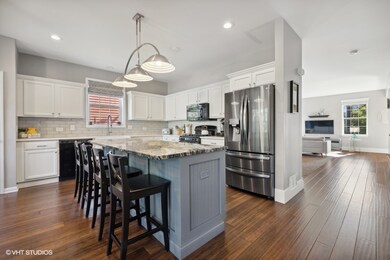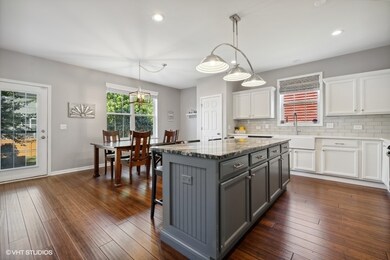
3022 Chalkstone Ave Unit 1 Elgin, IL 60124
Providence NeighborhoodHighlights
- Property is near a park
- Wood Flooring
- Den
- Country Trails Elementary School Rated A-
- Loft
- 4-minute walk to Settlers Park
About This Home
As of February 2023Better than new! Dare to Compare! Fenced yard, window treatments, lux kitchen, landscaping, etc. Incredible 2 story home in Providence - District 301 Schools! Step in and prepare to fall in love! Large 11x8 foyer featuring Cali Bamboo flooring leading through the home and into the fabulous Kitchen. Formal living and dining rooms are combined allowing for flex entertaining/living space. The gourmet white kitchen boasts an incredible over-sized granite island with complimentary quartz tops and subway tiled backsplash. Additional features include the white farm sink, upgraded appliances, bamboo flooring, and the enormous window-filled eating area and French door leading to the fenced backyard. Open from the kitchen is the spacious family room, again with window views to the back. The floorplan includes a main-floor den/office (lux laminate flooring), and a large main-floor laundry/mudroom offering an extra-long folding counter & large closet. The second floor offers 4 spacious bedrooms and an extra loft area with more closet space. The 17x16 master suite boasts an amazing walk-in closet (huge) and a beautifully updated full bathroom with over-sized vanity and separate toilet closet. 2 of the 3 other bedrooms offer walk-in closets. Whole house fan located in upstairs hall. White wood-blinds throughout. New updated light fixtures in upper hall, and main floor. Radon mitigation system, utility sink in basement, water softener, & humidifier. Cedar exterior painted in 2019. Unfinished and dry basement with loads of built-in storage shelving...awaiting your finishing ideas. Over-sized garage with storage shelving. An absolute WOW!
Last Agent to Sell the Property
Keller Williams Inspire - Geneva License #471014533 Listed on: 01/06/2023

Home Details
Home Type
- Single Family
Est. Annual Taxes
- $10,046
Year Built
- Built in 2005
Lot Details
- 8,638 Sq Ft Lot
- Lot Dimensions are 71x125
- Fenced Yard
- Paved or Partially Paved Lot
HOA Fees
- $25 Monthly HOA Fees
Parking
- 2 Car Attached Garage
- Garage Transmitter
- Garage Door Opener
- Driveway
- Parking Space is Owned
Home Design
- Asphalt Roof
- Concrete Perimeter Foundation
- Cedar
Interior Spaces
- 3,070 Sq Ft Home
- 2-Story Property
- Whole House Fan
- Entrance Foyer
- Family Room
- Living Room
- Dining Room
- Den
- Loft
- Wood Flooring
Kitchen
- Range
- Microwave
- Dishwasher
Bedrooms and Bathrooms
- 4 Bedrooms
- 4 Potential Bedrooms
Laundry
- Laundry Room
- Laundry on main level
Unfinished Basement
- Partial Basement
- Crawl Space
Location
- Property is near a park
Schools
- Country Trails Elementary School
- Prairie Knolls Middle School
- Central High School
Utilities
- Forced Air Heating and Cooling System
- Heating System Uses Natural Gas
- Water Softener is Owned
Community Details
- Association Phone (630) 620-1133
- Providence Subdivision
- Property managed by ACM Management
Listing and Financial Details
- Homeowner Tax Exemptions
Ownership History
Purchase Details
Home Financials for this Owner
Home Financials are based on the most recent Mortgage that was taken out on this home.Purchase Details
Home Financials for this Owner
Home Financials are based on the most recent Mortgage that was taken out on this home.Purchase Details
Home Financials for this Owner
Home Financials are based on the most recent Mortgage that was taken out on this home.Purchase Details
Home Financials for this Owner
Home Financials are based on the most recent Mortgage that was taken out on this home.Similar Homes in Elgin, IL
Home Values in the Area
Average Home Value in this Area
Purchase History
| Date | Type | Sale Price | Title Company |
|---|---|---|---|
| Warranty Deed | $423,000 | First American Title | |
| Warranty Deed | $294,000 | Fidelity National Title | |
| Warranty Deed | $210,000 | Affinity Title Services Llc | |
| Warranty Deed | $303,500 | Chicago Title Insurance Comp |
Mortgage History
| Date | Status | Loan Amount | Loan Type |
|---|---|---|---|
| Open | $338,400 | New Conventional | |
| Previous Owner | $141,900 | Credit Line Revolving | |
| Previous Owner | $288,674 | FHA | |
| Previous Owner | $145,000 | New Conventional | |
| Previous Owner | $52,000 | Credit Line Revolving | |
| Previous Owner | $240,000 | New Conventional |
Property History
| Date | Event | Price | Change | Sq Ft Price |
|---|---|---|---|---|
| 02/24/2023 02/24/23 | Sold | $423,000 | -3.8% | $138 / Sq Ft |
| 01/13/2023 01/13/23 | Pending | -- | -- | -- |
| 01/06/2023 01/06/23 | For Sale | $439,900 | +49.6% | $143 / Sq Ft |
| 10/06/2016 10/06/16 | Sold | $294,000 | -3.6% | $98 / Sq Ft |
| 08/02/2016 08/02/16 | Pending | -- | -- | -- |
| 07/21/2016 07/21/16 | Price Changed | $305,000 | -1.6% | $102 / Sq Ft |
| 06/29/2016 06/29/16 | Price Changed | $310,000 | -1.6% | $103 / Sq Ft |
| 06/02/2016 06/02/16 | For Sale | $315,000 | -- | $105 / Sq Ft |
Tax History Compared to Growth
Tax History
| Year | Tax Paid | Tax Assessment Tax Assessment Total Assessment is a certain percentage of the fair market value that is determined by local assessors to be the total taxable value of land and additions on the property. | Land | Improvement |
|---|---|---|---|---|
| 2024 | $11,497 | $138,923 | $39,827 | $99,096 |
| 2023 | $11,022 | $125,507 | $35,981 | $89,526 |
| 2022 | $10,389 | $114,440 | $32,808 | $81,632 |
| 2021 | $10,046 | $106,993 | $30,673 | $76,320 |
| 2020 | $9,754 | $102,141 | $29,282 | $72,859 |
| 2019 | $9,458 | $97,296 | $27,893 | $69,403 |
| 2018 | $10,010 | $101,574 | $26,277 | $75,297 |
| 2017 | $9,637 | $96,024 | $24,841 | $71,183 |
| 2016 | $9,605 | $89,085 | $23,046 | $66,039 |
| 2015 | -- | $81,655 | $21,124 | $60,531 |
| 2014 | -- | $69,413 | $20,863 | $48,550 |
| 2013 | -- | $71,244 | $21,413 | $49,831 |
Agents Affiliated with this Home
-

Seller's Agent in 2023
Carrie Ellsworth
Keller Williams Inspire - Geneva
(847) 514-8595
1 in this area
37 Total Sales
-

Buyer's Agent in 2023
Shawn Kinney
Real People Realty
(630) 488-0992
1 in this area
32 Total Sales
-
R
Seller's Agent in 2016
Robert McBroom
Coldwell Banker Real Estate Group
-

Buyer's Agent in 2016
Edie Glenn
Coldwell Banker Realty
(630) 330-1080
15 Total Sales
Map
Source: Midwest Real Estate Data (MRED)
MLS Number: 11696718
APN: 06-17-301-007
- 3004 Wayland Ave
- 3049 Marion St
- 3077 Wickenden Ave
- 235 Garden Dr
- 3144 Taunton St
- 3116 Taunton St
- 3120 Taunton St
- 2855 Weld Rd
- 3621 Hyde Park Ct
- 3627 Daisy Ln
- 37W751 Orchard Ln
- 10N872 Williamsburg Dr
- 459 E Amberside Dr
- 233 Pawtucket Ave
- 128 Hedgerow Dr
- 166 Morning Glory Way
- 244 Prescott Ave
- 262 Snowdrop Ln
- 319 Snowdrop Ln
- 317 Snowdrop Ln
