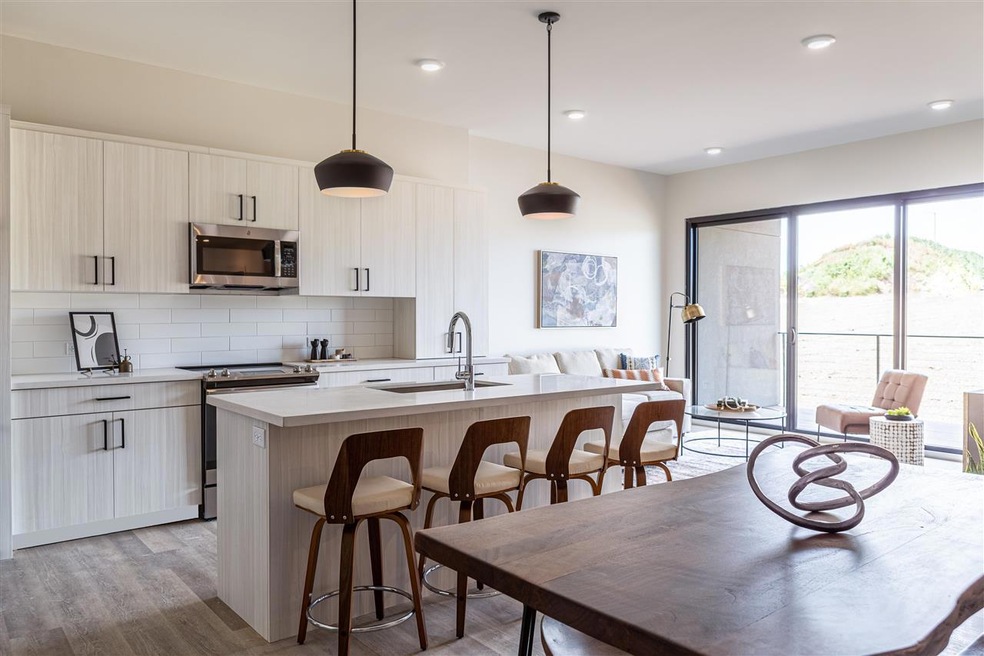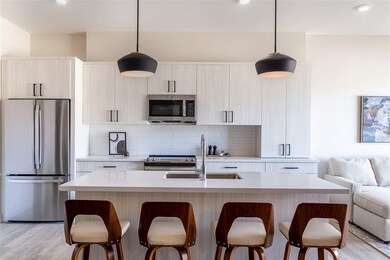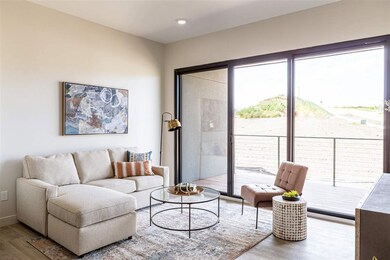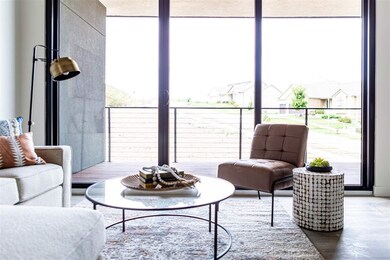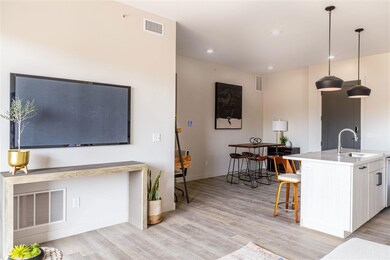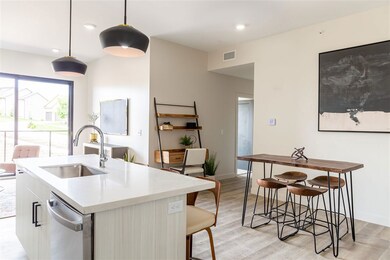
3022 Fieldhouse Cir Unit 112 Manhattan, KS 66503
Grand Mere NeighborhoodHighlights
- Golf Course Community
- Fitness Center
- Golf Course View
- Frank V. Bergman Elementary School Rated A-
- Heated In Ground Pool
- Clubhouse
About This Home
As of June 2022Enjoy luxury living at the Solheim, a condominium building on the west side of Manhattan. A community of one-bedroom and two-bedroom floor plans set the standard in upscale, maintenance free living. Interior finishes showcase custom cabinets, quartz countertops, over-sized windows, and large decks to enjoy views of the stunning Flint Hills. With amenities such as covered parking, elevators, ample green space, private pool, and fitness center; you'll never want to leave your home at the Solheim. The Solheim is within walking distance to Colbert Hills Golf Course, and minutes from Kansas State University, NBAF and downtown Manhattan. Condo selection is being handled on a first come, first serve basis so please call Lori to learn more 785.236.0164.
Last Agent to Sell the Property
Back Nine Realty License #BR00237947 Listed on: 05/01/2022
Property Details
Home Type
- Condominium
Est. Annual Taxes
- $5,364
Year Built
- Built in 2022
Lot Details
- Landscaped
- Sprinkler System
HOA Fees
- $250 Monthly HOA Fees
Home Design
- Wood Siding
- Stone Exterior Construction
Interior Spaces
- 1,200 Sq Ft Home
- Golf Course Views
- 2 Bathrooms in Basement
- Security Lights
- Laundry in unit
Kitchen
- Eat-In Kitchen
- Oven or Range
- Microwave
- Dishwasher
- Kitchen Island
- Disposal
Flooring
- Carpet
- Ceramic Tile
- Vinyl
Bedrooms and Bathrooms
- 2 Main Level Bedrooms
- Walk-In Closet
- 2 Full Bathrooms
Parking
- 2 Car Attached Garage
- Parking Pad
- Parking Available
- Driveway
Outdoor Features
- Deck
- Patio
Utilities
- Central Air
- Heat Pump System
- High Speed Internet
- Cable TV Available
Community Details
Overview
- Front Yard Maintenance
- Association fees include exterior maintenance, irrigation, landscaping, lawn care, management, parking, recreation facilities, shared amenities, snow removal, trash
- On-Site Maintenance
Amenities
- Clubhouse
Recreation
- Golf Course Community
- Fitness Center
- Community Pool
- Trails
- Snow Removal
Similar Homes in Manhattan, KS
Home Values in the Area
Average Home Value in this Area
Property History
| Date | Event | Price | Change | Sq Ft Price |
|---|---|---|---|---|
| 05/03/2025 05/03/25 | For Sale | $345,000 | +19.4% | $288 / Sq Ft |
| 06/14/2022 06/14/22 | Sold | -- | -- | -- |
| 05/01/2022 05/01/22 | For Sale | $289,000 | -- | $241 / Sq Ft |
| 04/28/2022 04/28/22 | Pending | -- | -- | -- |
Tax History Compared to Growth
Tax History
| Year | Tax Paid | Tax Assessment Tax Assessment Total Assessment is a certain percentage of the fair market value that is determined by local assessors to be the total taxable value of land and additions on the property. | Land | Improvement |
|---|---|---|---|---|
| 2025 | $5,364 | $38,514 | $3,669 | $34,845 |
| 2024 | $5,364 | $36,268 | $3,105 | $33,163 |
| 2023 | $5,180 | $35,087 | $1,495 | $33,592 |
| 2022 | $2,806 | $18,524 | $1,599 | $16,925 |
Agents Affiliated with this Home
-
Lori Vilkanskas

Seller's Agent in 2022
Lori Vilkanskas
Back Nine Realty
(785) 236-0164
142 in this area
244 Total Sales
-
Mark Rose
M
Buyer's Agent in 2022
Mark Rose
Coldwell Banker Real Estate Advisors
(785) 341-5738
2 in this area
71 Total Sales
Map
Source: Flint Hills Association of REALTORS®
MLS Number: FHR20221229
APN: 212-03-0-30-05-032.66-2
- 3022 Fieldhouse Cir
- 3010 Fieldhouse Cir Unit 201
- 3010 Fieldhouse Cir Unit 308
- 3218 Merced Dr
- 3320 Merced Dr
- 3320 Ocean Dr
- 3701 Vanesta Dr
- 3330 Ocean Dr
- 3411 Ocean Dr
- 2631 Heartland Dr
- 2213 Woodridge Dr
- 3604 Eastridge Cir
- 3612 Merced Dr
- 2045 Stephen Ct
- 5420 Colbert Hills Dr
- 5512 Enclave Ridge Cir
- 5520 Enclave Ridge Cir
- 5530 Enclave Ridge Cir
- 5519 Enclave Ridge Cir
- 2015 Grand Ridge Ct
