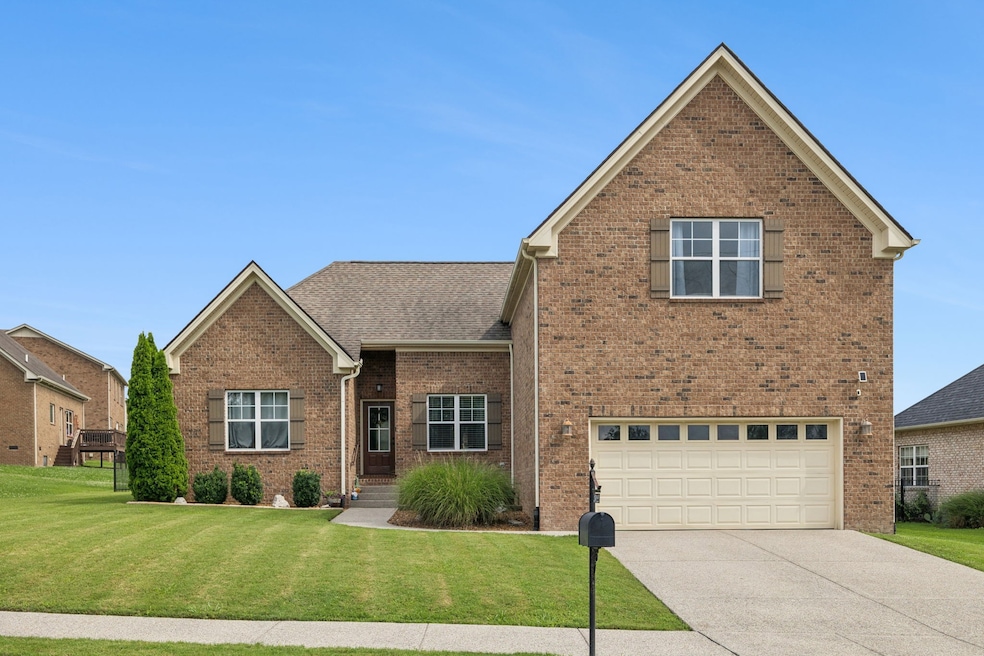3022 Honeysuckle Dr Spring Hill, TN 37174
Estimated payment $3,032/month
Highlights
- Deck
- Traditional Architecture
- Community Pool
- Vaulted Ceiling
- Separate Formal Living Room
- 2 Car Attached Garage
About This Home
Beautiful Brick Home in Prime Location!
This move-in ready, updated home welcomes you with vaulted ceilings, LVP floors, and abundant natural light in an open-concept design.
The kitchen features granite countertops, stainless steel appliances, and ample storage. Main-level primary suite with spa-like bath and walk-in closet. Two additional bedrooms and full bath, plus a huge bonus room that offers endless flexibility. Enjoy a fenced backyard with covered deck, a 2-car garage, and community pool access.
Conveniently located near I-65, Thompsons Station, and only two miles from Towhee Golf Club. This home is sure to be the new perfect location, for you, and your family.
Zoned for Battle Creek Schools
Schedule your showing today—this one won’t last!
Listing Agent
Elam Real Estate Brokerage Phone: 9313136886 License #346029 Listed on: 06/19/2025
Open House Schedule
-
Saturday, September 13, 20252:00 to 4:00 pm9/13/2025 2:00:00 PM +00:009/13/2025 4:00:00 PM +00:00Hampton Springs Neighborhood Open House ShowcaseAdd to Calendar
Home Details
Home Type
- Single Family
Est. Annual Taxes
- $2,619
Year Built
- Built in 2014
Lot Details
- 9,148 Sq Ft Lot
- Back Yard Fenced
- Level Lot
HOA Fees
- $30 Monthly HOA Fees
Parking
- 2 Car Attached Garage
- Driveway
Home Design
- Traditional Architecture
- Brick Exterior Construction
- Shingle Roof
Interior Spaces
- 2,106 Sq Ft Home
- Property has 2 Levels
- Vaulted Ceiling
- Ceiling Fan
- Separate Formal Living Room
- Crawl Space
- Attic Fan
- Fire and Smoke Detector
Kitchen
- Microwave
- Dishwasher
- Disposal
Flooring
- Carpet
- Tile
Bedrooms and Bathrooms
- 3 Main Level Bedrooms
- Walk-In Closet
- 2 Full Bathrooms
- Soaking Tub
Outdoor Features
- Deck
Schools
- Battle Creek Elementary School
- Battle Creek Middle School
- Battle Creek High School
Utilities
- Cooling Available
- Heat Pump System
- Underground Utilities
Listing and Financial Details
- Assessor Parcel Number 050D H 01100 000
Community Details
Overview
- $250 One-Time Secondary Association Fee
- Association fees include ground maintenance, recreation facilities
- Hampton Springs Sec 2 Subdivision
Recreation
- Community Pool
Map
Home Values in the Area
Average Home Value in this Area
Tax History
| Year | Tax Paid | Tax Assessment Tax Assessment Total Assessment is a certain percentage of the fair market value that is determined by local assessors to be the total taxable value of land and additions on the property. | Land | Improvement |
|---|---|---|---|---|
| 2024 | $1,462 | $98,875 | $15,000 | $83,875 |
| 2023 | $3,778 | $98,875 | $15,000 | $83,875 |
| 2022 | $2,620 | $98,875 | $15,000 | $83,875 |
| 2021 | $2,620 | $78,725 | $8,750 | $69,975 |
| 2020 | $2,517 | $78,725 | $8,750 | $69,975 |
| 2019 | $1,354 | $78,725 | $8,750 | $69,975 |
| 2018 | $472 | $78,725 | $8,750 | $69,975 |
| 2017 | $1,766 | $51,825 | $8,750 | $43,075 |
| 2016 | $1,766 | $51,825 | $8,750 | $43,075 |
| 2015 | $1,657 | $51,825 | $8,750 | $43,075 |
| 2014 | $1,657 | $51,825 | $8,750 | $43,075 |
Property History
| Date | Event | Price | Change | Sq Ft Price |
|---|---|---|---|---|
| 09/04/2025 09/04/25 | Price Changed | $515,000 | -0.9% | $245 / Sq Ft |
| 08/14/2025 08/14/25 | Price Changed | $519,900 | -1.9% | $247 / Sq Ft |
| 07/30/2025 07/30/25 | Price Changed | $529,900 | -0.9% | $252 / Sq Ft |
| 06/19/2025 06/19/25 | For Sale | $534,900 | +122.0% | $254 / Sq Ft |
| 09/08/2018 09/08/18 | Off Market | $240,990 | -- | -- |
| 07/16/2018 07/16/18 | Price Changed | $799,900 | -5.9% | $400 / Sq Ft |
| 05/29/2018 05/29/18 | For Sale | $850,000 | +252.7% | $425 / Sq Ft |
| 03/28/2016 03/28/16 | Sold | $240,990 | -- | $120 / Sq Ft |
Purchase History
| Date | Type | Sale Price | Title Company |
|---|---|---|---|
| Deed | $240,990 | Homeland Title Llc | |
| Quit Claim Deed | -- | Security Title & Escrow Co L | |
| Warranty Deed | $86,000 | -- |
Mortgage History
| Date | Status | Loan Amount | Loan Type |
|---|---|---|---|
| Open | $35,000 | Credit Line Revolving | |
| Open | $268,000 | New Conventional | |
| Closed | $229,500 | New Conventional | |
| Closed | $236,624 | FHA |
Source: Realtracs
MLS Number: 2915109
APN: 050D-H-011.00
- 3028 Honeysuckle Dr
- 2016 Shamrock Dr
- 3034 Honeysuckle Dr
- 7005 Belmont Dr
- 1012 Irish Way
- 1041 Irish Way
- 2028 Sunflower Dr
- 2041 Sunflower Dr
- 9003 Lockeland Dr
- 122 Bellagio Villas Dr
- 4025 Deer Run Trace
- 8023 Forest Hills Dr
- 4013 Kristen St
- 8010 Tiger Ct
- 130 Keelon Gap Rd
- 102 Keelon Gap Rd
- 1407 Marigold Dr
- 5029 Deer Creek Ct
- 242 Marion Rd
- 5020 Norman Way
- 1012 Golf View Way
- 4013 Kristen St
- 8028 Forest Hills Dr
- 128 Keelon Gap Rd
- 5031 Deer Creek Ct
- 1008 Beverly Ln
- 4264 Port Royal Rd
- 8066 Forest Hills Dr
- 2015 Lincoln Rd
- 814 Ellyson Dr
- 1012 Cyril Dr
- 364 Casper Dr
- 531 Mickelson Way
- 341 Casper Dr
- 806 Els Ct
- 416 Alcott Way
- 2040 Red Jacket Trace
- 265 Casper Dr
- 681 Birdie Dr
- 2015 Red Jacket Trace







