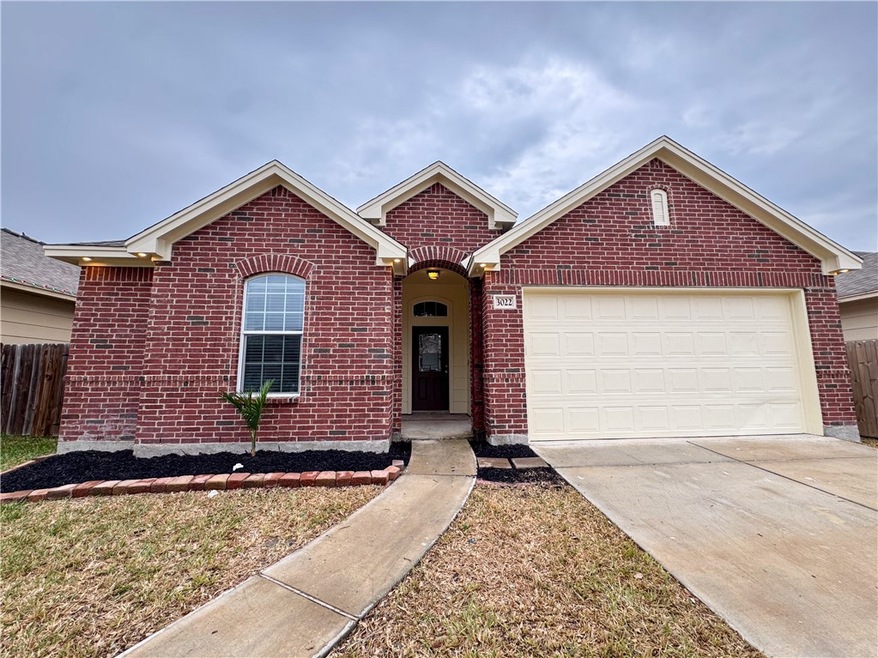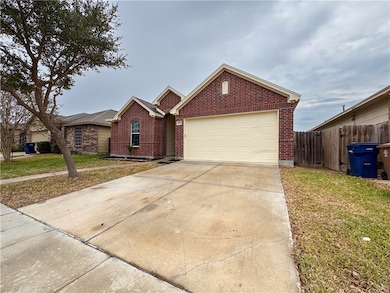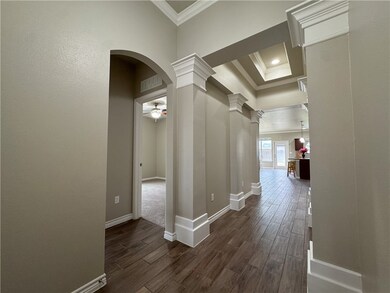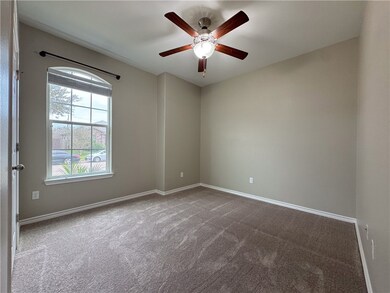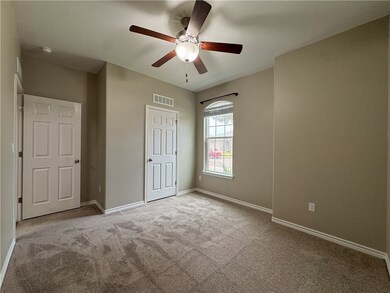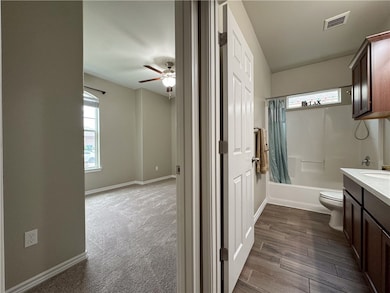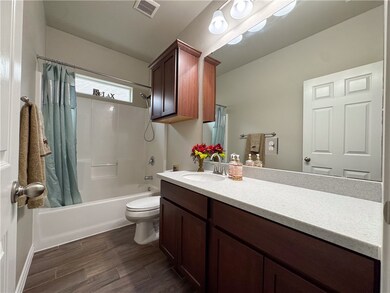
3022 Maverick Dr Corpus Christi, TX 78410
Northwest Corpus Christi NeighborhoodHighlights
- Open Floorplan
- Traditional Architecture
- Interior Lot
- Tuloso-Midway Primary School Rated A
- No HOA
- Breakfast Bar
About This Home
As of January 2025More competitively priced than new construction!! Fresh paint, new carpet installed, and newly epoxied garage floor! MOVE-IN ready! This stunning 3-bedroom, 2-bathroom home perfectly situated next to Tuloso-Midway Primary School. Boasting an open floor plan with ample living space, this home is a true gem. The kitchen features granite countertops, a generous sized pantry, and a large island that flows seamlessly into the spacious living area. Each of the two cozy bedrooms offers vast closet space, while the primary suite includes dual sinks, a lovely oversized shower with glass doors, and a roomy closet with built-ins. Enjoy the extended patio ideal for outdoor gatherings. Large backyard big enough to have a storage shed. Fall in love with this charming home. Contact your favorite Realtor today to schedule a private tour!
Last Agent to Sell the Property
Group One Real Estate License #0819031 Listed on: 12/10/2024
Home Details
Home Type
- Single Family
Est. Annual Taxes
- $6,253
Year Built
- Built in 2017
Lot Details
- 6,012 Sq Ft Lot
- Lot Dimensions are 50x120
- Wood Fence
- Landscaped
- Interior Lot
Parking
- 2 Car Garage
- Garage Door Opener
- On-Street Parking
Home Design
- Traditional Architecture
- Brick Exterior Construction
- Slab Foundation
- Shingle Roof
- HardiePlank Type
Interior Spaces
- 1,608 Sq Ft Home
- 1-Story Property
- Open Floorplan
- Ceiling Fan
- Fire and Smoke Detector
- Washer and Dryer Hookup
Kitchen
- Breakfast Bar
- Gas Oven or Range
- <<microwave>>
- Dishwasher
- Kitchen Island
- Disposal
Flooring
- Carpet
- Tile
Bedrooms and Bathrooms
- 3 Bedrooms
- 2 Full Bathrooms
Outdoor Features
- Open Patio
Schools
- Tuloso Midway Elementary And Middle School
- Tuloso Midway High School
Utilities
- Central Heating and Cooling System
- Programmable Thermostat
- Underground Utilities
- Cable TV Available
Community Details
- No Home Owners Association
- Lone Star Estates Ph 2 Subdivision
Listing and Financial Details
- Legal Lot and Block 12 / 3
Ownership History
Purchase Details
Home Financials for this Owner
Home Financials are based on the most recent Mortgage that was taken out on this home.Purchase Details
Home Financials for this Owner
Home Financials are based on the most recent Mortgage that was taken out on this home.Purchase Details
Purchase Details
Purchase Details
Home Financials for this Owner
Home Financials are based on the most recent Mortgage that was taken out on this home.Purchase Details
Home Financials for this Owner
Home Financials are based on the most recent Mortgage that was taken out on this home.Purchase Details
Home Financials for this Owner
Home Financials are based on the most recent Mortgage that was taken out on this home.Similar Homes in Corpus Christi, TX
Home Values in the Area
Average Home Value in this Area
Purchase History
| Date | Type | Sale Price | Title Company |
|---|---|---|---|
| Deed | -- | None Listed On Document | |
| Special Warranty Deed | -- | None Listed On Document | |
| Special Warranty Deed | -- | None Listed On Document | |
| Special Warranty Deed | -- | None Listed On Document | |
| Trustee Deed | $242,775 | None Listed On Document | |
| Deed | -- | None Listed On Document | |
| Vendors Lien | -- | San Jacinto Title Services | |
| Vendors Lien | -- | None Available |
Mortgage History
| Date | Status | Loan Amount | Loan Type |
|---|---|---|---|
| Open | $274,900 | VA | |
| Previous Owner | $265,109 | FHA | |
| Previous Owner | $210,606 | VA | |
| Previous Owner | $140,000 | Credit Line Revolving |
Property History
| Date | Event | Price | Change | Sq Ft Price |
|---|---|---|---|---|
| 01/27/2025 01/27/25 | Sold | -- | -- | -- |
| 01/03/2025 01/03/25 | Pending | -- | -- | -- |
| 12/10/2024 12/10/24 | For Sale | $269,900 | +13.4% | $168 / Sq Ft |
| 11/29/2024 11/29/24 | Sold | -- | -- | -- |
| 10/25/2024 10/25/24 | Pending | -- | -- | -- |
| 10/16/2024 10/16/24 | Price Changed | $238,000 | -15.0% | $148 / Sq Ft |
| 08/21/2024 08/21/24 | For Sale | $280,000 | +3.7% | $174 / Sq Ft |
| 06/05/2022 06/05/22 | Off Market | -- | -- | -- |
| 06/02/2022 06/02/22 | Sold | -- | -- | -- |
| 05/11/2022 05/11/22 | Pending | -- | -- | -- |
| 04/22/2022 04/22/22 | For Sale | $269,900 | -- | $168 / Sq Ft |
Tax History Compared to Growth
Tax History
| Year | Tax Paid | Tax Assessment Tax Assessment Total Assessment is a certain percentage of the fair market value that is determined by local assessors to be the total taxable value of land and additions on the property. | Land | Improvement |
|---|---|---|---|---|
| 2024 | $6,253 | $276,044 | $60,125 | $215,919 |
| 2023 | $6,533 | $298,650 | $28,018 | $270,632 |
| 2022 | $5,869 | $231,667 | $0 | $0 |
| 2021 | $5,547 | $210,606 | $28,018 | $182,588 |
| 2020 | $5,371 | $201,529 | $28,018 | $173,511 |
| 2019 | $5,358 | $190,587 | $28,018 | $162,569 |
| 2018 | $5,319 | $192,228 | $28,018 | $164,210 |
| 2017 | $501 | $17,932 | $17,932 | $0 |
Agents Affiliated with this Home
-
Pete Longoria

Seller's Agent in 2025
Pete Longoria
Group One Real Estate
(361) 688-0781
2 in this area
4 Total Sales
-
Linda Cantu
L
Buyer's Agent in 2025
Linda Cantu
Coldwell Banker Pacesetter NW
(361) 739-4148
15 in this area
176 Total Sales
-
Ron Lilley
R
Seller's Agent in 2024
Ron Lilley
TruStar Real Estate
(432) 288-3750
3 in this area
245 Total Sales
-
Jessica Encinia
J
Seller's Agent in 2022
Jessica Encinia
KM Premier Real Estate
(361) 255-8664
13 in this area
53 Total Sales
-
Gino Montalvo
G
Buyer's Agent in 2022
Gino Montalvo
Mirabal Montalvo & Associates
41 in this area
1,020 Total Sales
Map
Source: South Texas MLS
MLS Number: 451714
APN: 541162
- 10113 Maverick Dr
- 3121 Cowboys Ct
- 3014 Stone Creek Dr
- 3002 Stone Creek Dr
- 10310 Stone Creek Dr
- 10313 Stone Creek Dr
- 10317 Stone Creek Dr
- 10321 Stone Creek Dr
- 10314 Stone Creek Dr
- 10325 E Stone Creek Dr
- 3125 Creek Side Dr
- 10030 Leopard St
- 3229 Creek Side Dr
- 10022 Leopard St
- 2729 Countiss Dr
- 10518 Heizer Dr
- 9918 Leopard St
- 3522 Twin River Blvd
- 2758 Jesse Jaye Dr
- 3542 Twin River Blvd
