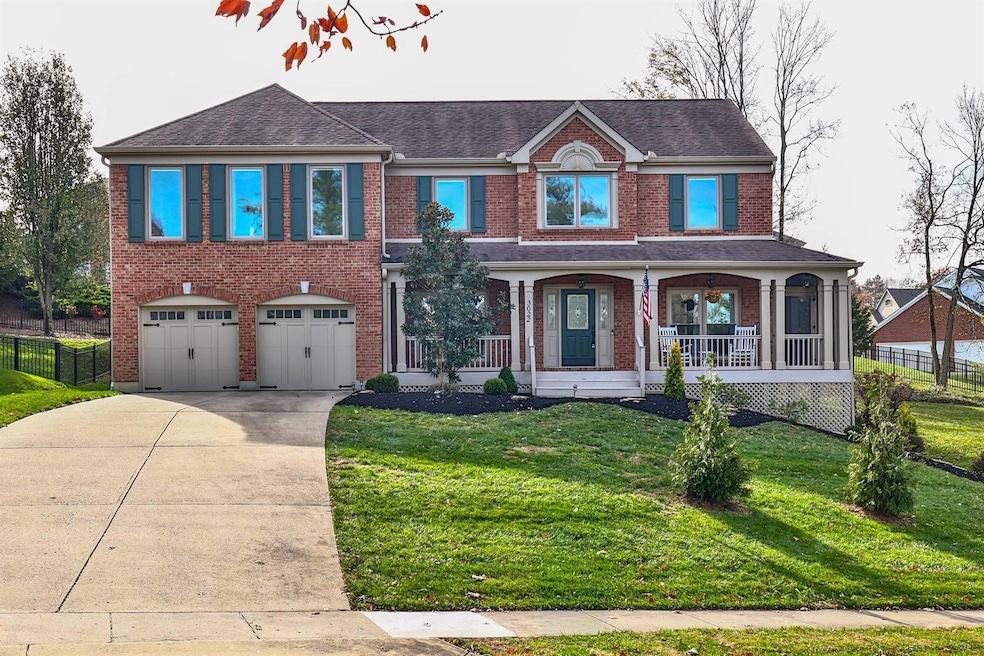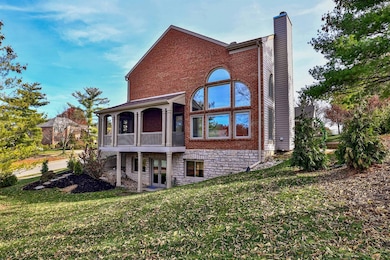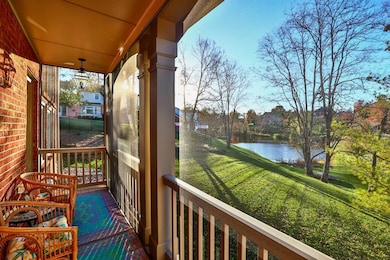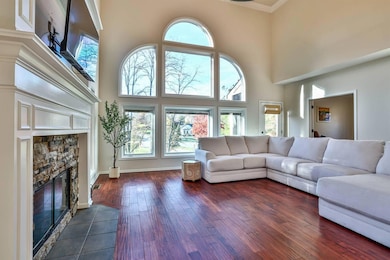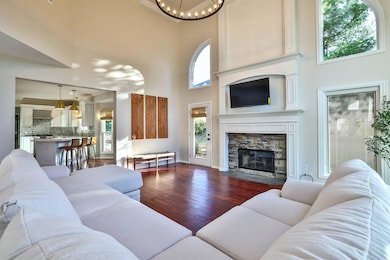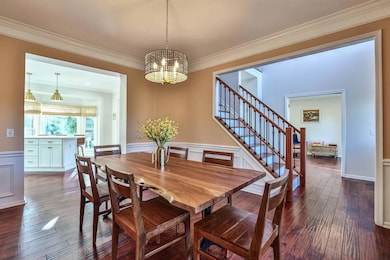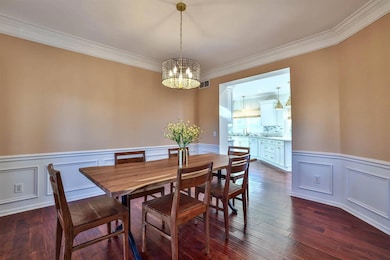3022 Prestwicke Dr Edgewood, KY 41017
Estimated payment $4,587/month
Highlights
- Open Floorplan
- Recreation Room
- High Ceiling
- Hinsdale Elementary School Rated A-
- Traditional Architecture
- Neighborhood Views
About This Home
Live your best NKY life in Prestwicke! This fully refreshed residence showcases $100K+ in upgrades that make ''move-in ready'' feel like an understatement: wide-plank vinyl flooring, energy-saving windows, a modern new staircase, sleek lighting, fresh paint inside & out, professional landscaping, and a generous screened porch for all-season lounging. Step inside to a sun-splashed two-story great room-its dramatic wall of windows & open, contemporary floor plan. Need quiet space? A private office waits just off the foyer. Upstairs, every bedroom offers abundant square footage. When it's time to entertain, head to the finished lower level. A stylish wet bar, updated full bath, and sprawling rec area set the stage for game days, movie nights, or overnight guests. All this, mere minutes to Freedom & Presidents Parks, shopping, dining, St. Elizabeth Hospital, and the amenities that place this city among Northern Kentucky's highest-ranked communities.
Home Details
Home Type
- Single Family
Est. Annual Taxes
- $5,232
Year Built
- Built in 1999
Lot Details
- 0.57 Acre Lot
- Landscaped
HOA Fees
- $13 Monthly HOA Fees
Parking
- 2 Car Attached Garage
- Driveway
Home Design
- Traditional Architecture
- Brick Exterior Construction
- Poured Concrete
- Composition Roof
Interior Spaces
- 3,128 Sq Ft Home
- 2-Story Property
- Open Floorplan
- Wet Bar
- Bookcases
- High Ceiling
- Ceiling Fan
- Gas Fireplace
- Insulated Windows
- Entrance Foyer
- Family Room
- Living Room
- Formal Dining Room
- Home Office
- Recreation Room
- Storage
- Laundry on main level
- Luxury Vinyl Tile Flooring
- Neighborhood Views
Kitchen
- Electric Oven
- Gas Cooktop
- Microwave
- Dishwasher
- Stainless Steel Appliances
- Disposal
Bedrooms and Bathrooms
- 4 Bedrooms
- Walk-In Closet
- Double Vanity
Finished Basement
- Partial Basement
- Finished Basement Bathroom
- Basement Storage
Outdoor Features
- Covered Patio or Porch
Schools
- R.C. Hinsdale Elementary School
- Turkey Foot Middle School
- Dixie Heights High School
Utilities
- Central Air
- Heating Available
Listing and Financial Details
- Assessor Parcel Number 029-40-00-015.12
Community Details
Overview
- Association fees include association fees, management
- Prestwicke Canterbury Association, Phone Number (513) 297-4007
Security
- Resident Manager or Management On Site
Map
Home Values in the Area
Average Home Value in this Area
Tax History
| Year | Tax Paid | Tax Assessment Tax Assessment Total Assessment is a certain percentage of the fair market value that is determined by local assessors to be the total taxable value of land and additions on the property. | Land | Improvement |
|---|---|---|---|---|
| 2024 | $5,232 | $510,400 | $120,000 | $390,400 |
| 2023 | $5,223 | $490,000 | $120,000 | $370,000 |
| 2022 | $5,319 | $490,000 | $120,000 | $370,000 |
| 2021 | $5,432 | $490,000 | $120,000 | $370,000 |
| 2020 | $5,490 | $490,000 | $120,000 | $370,000 |
| 2019 | $4,454 | $395,000 | $120,000 | $275,000 |
| 2018 | $4,467 | $395,000 | $120,000 | $275,000 |
| 2017 | $4,340 | $395,000 | $120,000 | $275,000 |
| 2015 | $4,209 | $395,000 | $80,000 | $315,000 |
| 2014 | $4,138 | $395,000 | $80,000 | $315,000 |
Property History
| Date | Event | Price | List to Sale | Price per Sq Ft | Prior Sale |
|---|---|---|---|---|---|
| 11/20/2025 11/20/25 | For Sale | $786,000 | +12.3% | $251 / Sq Ft | |
| 02/27/2025 02/27/25 | Sold | $700,000 | 0.0% | $224 / Sq Ft | View Prior Sale |
| 11/14/2024 11/14/24 | Pending | -- | -- | -- | |
| 11/13/2024 11/13/24 | For Sale | $700,000 | -- | $224 / Sq Ft |
Purchase History
| Date | Type | Sale Price | Title Company |
|---|---|---|---|
| Warranty Deed | $700,000 | 360 American Title | |
| Warranty Deed | $700,000 | 360 American Title | |
| Deed | $490,000 | Kentucky Land Title Agency | |
| Interfamily Deed Transfer | -- | Prominent Title Agency Llc | |
| Warranty Deed | $305,000 | None Available | |
| Interfamily Deed Transfer | -- | None Available | |
| Interfamily Deed Transfer | -- | None Available |
Mortgage History
| Date | Status | Loan Amount | Loan Type |
|---|---|---|---|
| Open | $560,000 | New Conventional | |
| Previous Owner | $390,000 | New Conventional | |
| Previous Owner | $372,800 | Adjustable Rate Mortgage/ARM | |
| Previous Owner | $244,000 | New Conventional |
Source: Northern Kentucky Multiple Listing Service
MLS Number: 638151
APN: 029-40-00-015.12
- 2983 Ambrosia Way Unit Lot 3
- 2981 Ambrosia Way
- 3026 Dottie Ln
- 714 Dudley Rd
- 3037 Mary Lou Ct
- 562 Coach Light Dr
- 765 Becky Ln
- 704 Fair Oaks Ln
- 402 Coachlight Dr
- 551 Napa Valley Ln Unit 3
- 561 Napa Valley Ln Unit 11
- 701 Napa Valley Ln Unit 3
- 701 Napa Valley Ln Unit 10
- 432 Black Oak Ct
- 370 Marmil Cir
- 839 Pinehurst Dr
- 3222 Charter Oak Rd
- 3213 Laurel Oak Ct
- 602 Bluestem Dr
- 2301 Tuscanyview Dr
- 3863 Alex Ct
- 551-561 Napa Valley Ln
- 651 Napa Valley Ln
- 3212 Trailwood Ct
- 3122 Edge Mar Dr
- 1209 Oriole Ct
- 67 Blue Stone Ct
- 49 Orphanage Rd
- 2459 Bella Ridge
- 2840 Campus Dr
- 23 Huckleberry Hill
- 3514 Concord Dr
- 3524 Mitten Dr
- 29 Pleasant Ridge Ave Unit 2
- 3631 Mitten Dr
- 5142 Old Taylor Mill Rd
- 2530 Chelsea Dr
- 148 Grace Ct
- 3000 Stoneybrook Ln
- 508 Farrell Dr
