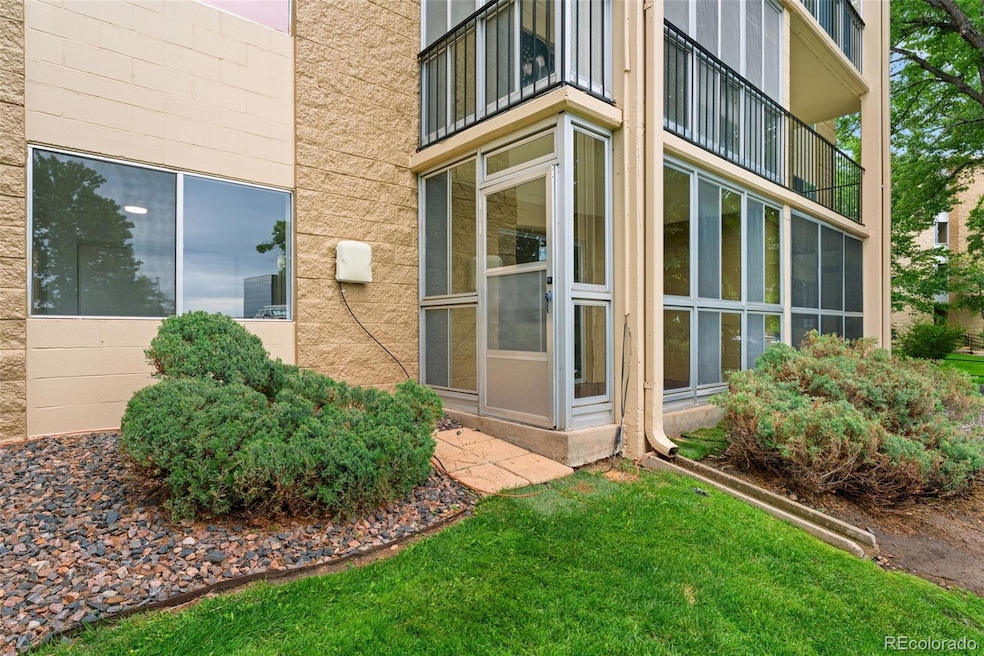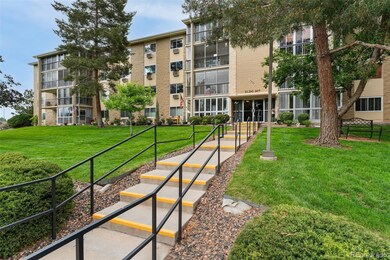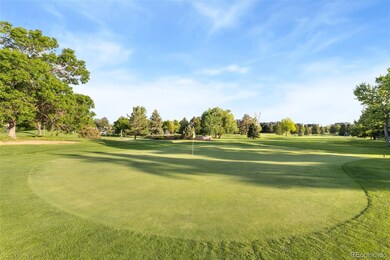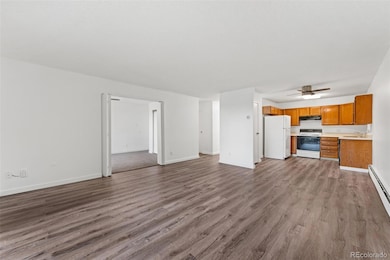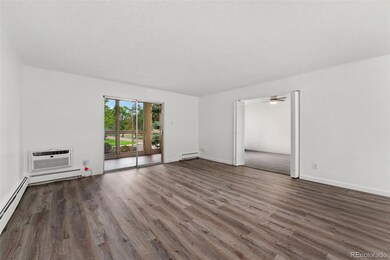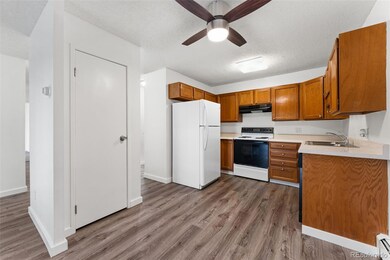3022 S Wheeling Way Unit 109 Aurora, CO 80014
Heather Gardens NeighborhoodEstimated payment $1,867/month
Highlights
- Golf Course Community
- Indoor Pool
- Senior Community
- Fitness Center
- 24-Hour Security
- Primary Bedroom Suite
About This Home
Check out this Remodeled Heather Gardens 1st Floor Gem! This well cared for Condo features Access to Green Space and Parking Garage from the Enclosed Lanai, This unit is South Facing and is flooded with Tons of Sunlight! Also installed - New AC units, Custom solid vinyl flooring, New Carpet, New Paint and Trim Throughout, New fixtures and Ceiling Fans, The spacious Primary Bedroom features large vanity, new fixtures and 3/4 Bath and huge walk-in Closet. The HOA covers monthly expenses including Heat, Water, Sewer and Trash as well as Insurance, Grounds Care, Security and the Amazing number of amenity such as; Restaurant and Bar, Indoor and Outdoor Pool, Hot Tub, Sauna, Library, Theater, Billiards, Wood Shop, Workout Facility, Meeting Rooms and Heather Gardens pristine 9 Hole Golf Course. Don't wait too long to see this one! Call or Text for a private showing today!
Listing Agent
Hart Realty Group Brokerage Email: ChadSellsDenver@yahoo.com,303-941-2423 License #40011661 Listed on: 03/10/2025
Property Details
Home Type
- Condominium
Est. Annual Taxes
- $1,099
Year Built
- Built in 1973 | Remodeled
HOA Fees
- $669 Monthly HOA Fees
Home Design
- Entry on the 1st floor
- Rolled or Hot Mop Roof
Interior Spaces
- 1,200 Sq Ft Home
- 1-Story Property
- Open Floorplan
- Ceiling Fan
- Double Pane Windows
- Entrance Foyer
Kitchen
- Oven
- Range with Range Hood
- Dishwasher
- Disposal
Flooring
- Carpet
- Laminate
Bedrooms and Bathrooms
- 2 Main Level Bedrooms
- Primary Bedroom Suite
- Walk-In Closet
Home Security
Parking
- 1 Car Garage
- Parking Storage or Cabinetry
Pool
- Indoor Pool
- Outdoor Pool
Outdoor Features
- Covered Patio or Porch
- Exterior Lighting
Schools
- Polton Elementary School
- Prairie Middle School
- Overland High School
Utilities
- Mini Split Air Conditioners
- Baseboard Heating
- Heating System Uses Natural Gas
- 220 Volts
- Phone Available
- Cable TV Available
Additional Features
- Two or More Common Walls
- Ground Level
Listing and Financial Details
- Assessor Parcel Number 031297664
Community Details
Overview
- Senior Community
- Association fees include heat, insurance, ground maintenance, sewer, trash, water
- Heather Gardens Association, Phone Number (303) 755-0652
- Mid-Rise Condominium
- Heather Gardens Subdivision
- Community Parking
Amenities
- Clubhouse
- Business Center
- Coin Laundry
- Elevator
Recreation
- Golf Course Community
- Tennis Courts
- Fitness Center
- Community Pool
- Community Spa
Pet Policy
- Dogs and Cats Allowed
Security
- 24-Hour Security
- Front Desk in Lobby
- Resident Manager or Management On Site
- Fire and Smoke Detector
Map
Home Values in the Area
Average Home Value in this Area
Tax History
| Year | Tax Paid | Tax Assessment Tax Assessment Total Assessment is a certain percentage of the fair market value that is determined by local assessors to be the total taxable value of land and additions on the property. | Land | Improvement |
|---|---|---|---|---|
| 2024 | $978 | $12,274 | -- | -- |
| 2023 | $978 | $12,274 | $0 | $0 |
| 2022 | $1,181 | $14,136 | $0 | $0 |
| 2021 | $1,186 | $14,136 | $0 | $0 |
| 2020 | $1,185 | $14,308 | $0 | $0 |
| 2019 | $1,169 | $14,308 | $0 | $0 |
| 2018 | $1,060 | $12,038 | $0 | $0 |
| 2017 | $1,026 | $12,038 | $0 | $0 |
| 2016 | $864 | $9,162 | $0 | $0 |
| 2015 | $829 | $9,162 | $0 | $0 |
| 2014 | $577 | $5,293 | $0 | $0 |
| 2013 | -- | $6,970 | $0 | $0 |
Property History
| Date | Event | Price | Change | Sq Ft Price |
|---|---|---|---|---|
| 08/22/2025 08/22/25 | Price Changed | $209,500 | -4.6% | $175 / Sq Ft |
| 06/26/2025 06/26/25 | Price Changed | $219,500 | -2.2% | $183 / Sq Ft |
| 06/04/2025 06/04/25 | Price Changed | $224,500 | 0.0% | $187 / Sq Ft |
| 06/04/2025 06/04/25 | For Sale | $224,500 | -2.4% | $187 / Sq Ft |
| 05/22/2025 05/22/25 | Off Market | $230,000 | -- | -- |
| 03/10/2025 03/10/25 | For Sale | $230,000 | -- | $192 / Sq Ft |
Purchase History
| Date | Type | Sale Price | Title Company |
|---|---|---|---|
| Warranty Deed | $135,000 | Land Title Guarantee Company | |
| Personal Reps Deed | $110,000 | Security Title | |
| Warranty Deed | $92,500 | North American Title Co | |
| Warranty Deed | $88,500 | North American Title | |
| Interfamily Deed Transfer | -- | -- | |
| Interfamily Deed Transfer | -- | North American Title | |
| Deed | -- | -- | |
| Deed | -- | -- | |
| Deed | -- | -- |
Mortgage History
| Date | Status | Loan Amount | Loan Type |
|---|---|---|---|
| Previous Owner | $70,000 | Credit Line Revolving | |
| Previous Owner | $82,500 | No Value Available | |
| Previous Owner | $70,800 | No Value Available |
Source: REcolorado®
MLS Number: 6349267
APN: 1973-36-1-44-057
- 3022 S Wheeling Way Unit 205
- 3022 S Wheeling Way Unit 407
- 13500 E Cornell Ave Unit 206
- 13500 E Cornell Ave Unit 301
- 13500 E Cornell Ave Unit 302
- 3082 S Wheeling Way Unit 205
- 3082 S Wheeling Way Unit 408
- 13618 E Bethany Place Unit 306
- 13606 E Bates Ave Unit 109
- 13606 E Bates Ave Unit 410
- 13606 E Bates Ave Unit 102
- 13606 E Bates Ave Unit 304
- 13626 E Bates Ave Unit 108
- 13626 E Bates Ave Unit 302
- 3124 S Wheeling Way Unit 102
- 2925 S Vaughn Way
- 3051 S Ursula Cir Unit 302
- 13635 E Bates Ave Unit 406
- 13635 E Bates Ave Unit 201
- 3144 S Wheeling Way Unit 209
- 13500 E Cornell Ave Unit 410
- 2281 S Vaughn Way Unit 104A
- 3083 S Ursula Cir Unit 301
- 3184 S Heather Gardens Way Unit 412
- 2934 S Scranton St
- 3155 S Vaughn Way
- 12512 E Cornell Ave
- 12400 E Cornell Ave Unit 202
- 12504 E Cornell Ave
- 12534 E Cornell Ave Unit 12534
- 12315 E Bates Cir
- 2645 S Xanadu Way Unit D
- 14091 E Marina Dr Unit 205
- 12150 E Dartmouth Ave
- 12250 E Bates Cir
- 12882 E Caspian Place
- 14390 E Marina Dr Unit 506
- 2360 S Wheeling Cir
- 11873 E Cornell Cir
- 13222 E Iliff Ave
