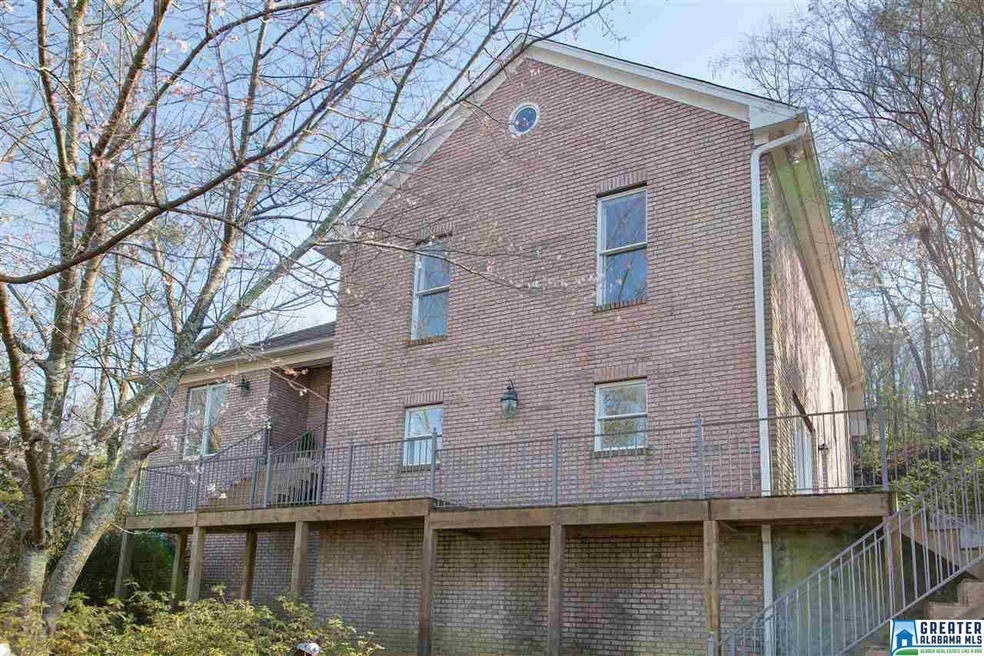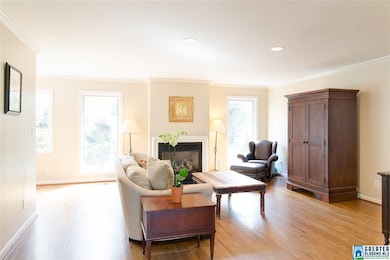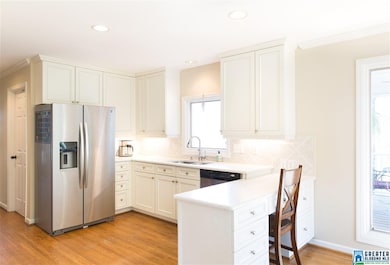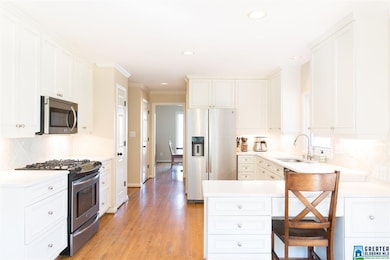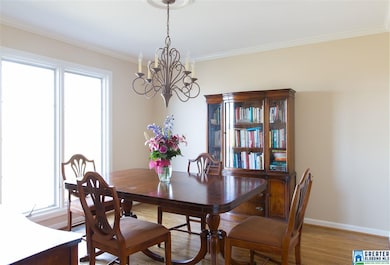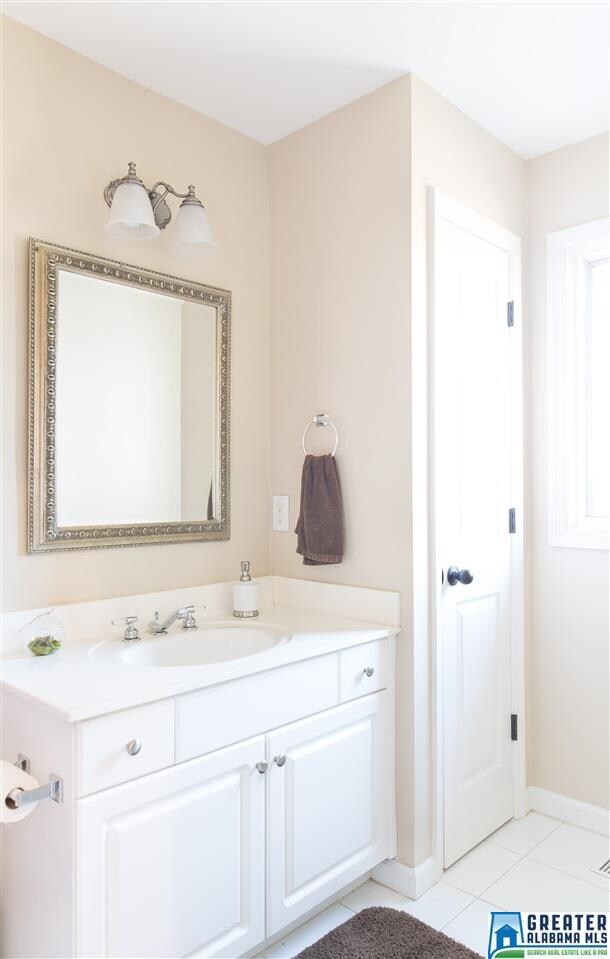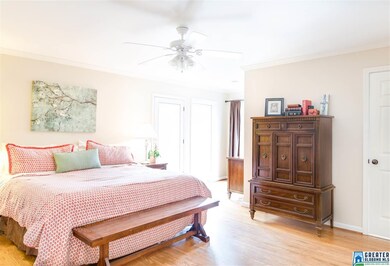
3022 Smyer Rd Vestavia, AL 35216
Estimated Value: $471,631 - $617,000
Highlights
- Sitting Area In Primary Bedroom
- Covered Deck
- Hydromassage or Jetted Bathtub
- East Elementary School Rated A
- Wood Flooring
- Attic
About This Home
As of April 2018This all brick, 3 bedroom, 3 full bath, Vestavia Hills home is ideally located near Brookwood Mall, Highway 280, and just minutes from downtown. The main level, which includes the kitchen, formal dining room, master bedroom, and great room, features a fireplace, hardwood floors, and recessed lights throughout. The kitchen was updated in 2015 with new Caesarstone countertops, gas range, and all stainless appliances. Kitchen has access to a quiet, scenic covered porch. The large master bedroom has an en-suite bathroom and access to a private patio. Upstairs you'll find two large bedrooms and a full bathroom. The daylight basement features a large play/rec room with loads of built-in storage and lots of natural light! You're sure to love this wooded, private lot! New HVAC in 2011.
Home Details
Home Type
- Single Family
Est. Annual Taxes
- $2,950
Year Built
- Built in 1997
Lot Details
- 1.04
Home Design
- Four Sided Brick Exterior Elevation
Interior Spaces
- 2-Story Property
- Crown Molding
- Smooth Ceilings
- Recessed Lighting
- Gas Fireplace
- Great Room with Fireplace
- Breakfast Room
- Dining Room
- Play Room
- Pull Down Stairs to Attic
Kitchen
- Gas Oven
- Built-In Microwave
- Dishwasher
- Stainless Steel Appliances
- Solid Surface Countertops
Flooring
- Wood
- Carpet
- Tile
Bedrooms and Bathrooms
- 3 Bedrooms
- Sitting Area In Primary Bedroom
- Primary Bedroom on Main
- Walk-In Closet
- 3 Full Bathrooms
- Split Vanities
- Hydromassage or Jetted Bathtub
- Bathtub and Shower Combination in Primary Bathroom
- Separate Shower
Laundry
- Laundry Room
- Laundry on main level
- Washer and Electric Dryer Hookup
Basement
- Basement Fills Entire Space Under The House
- Natural lighting in basement
Parking
- Driveway
- Uncovered Parking
Outdoor Features
- Covered Deck
Utilities
- Central Heating and Cooling System
- Electric Water Heater
Listing and Financial Details
- Assessor Parcel Number 28-00-17-4-002-025.000
Ownership History
Purchase Details
Home Financials for this Owner
Home Financials are based on the most recent Mortgage that was taken out on this home.Purchase Details
Home Financials for this Owner
Home Financials are based on the most recent Mortgage that was taken out on this home.Purchase Details
Home Financials for this Owner
Home Financials are based on the most recent Mortgage that was taken out on this home.Purchase Details
Home Financials for this Owner
Home Financials are based on the most recent Mortgage that was taken out on this home.Purchase Details
Similar Homes in the area
Home Values in the Area
Average Home Value in this Area
Purchase History
| Date | Buyer | Sale Price | Title Company |
|---|---|---|---|
| Joe Henry B | $349,000 | -- | |
| Williams Christopher J | $365,000 | None Available | |
| Lisenby Jeffrey Patton | $280,000 | -- | |
| Shaw James R | $260,000 | -- | |
| First Commercial Bank | -- | -- |
Mortgage History
| Date | Status | Borrower | Loan Amount |
|---|---|---|---|
| Open | Joe Henry B | $138,300 | |
| Previous Owner | Williams Christopher J | $289,000 | |
| Previous Owner | Williams Christopher J | $20,000 | |
| Previous Owner | Williams Christopher J | $365,000 | |
| Previous Owner | Lisenby Jeffrey Patton | $224,000 | |
| Previous Owner | Shaw James R | $100,000 | |
| Previous Owner | Shaw James R | $255,000 |
Property History
| Date | Event | Price | Change | Sq Ft Price |
|---|---|---|---|---|
| 04/16/2018 04/16/18 | Sold | $349,000 | 0.0% | $127 / Sq Ft |
| 03/14/2018 03/14/18 | Pending | -- | -- | -- |
| 03/13/2018 03/13/18 | For Sale | $349,000 | -- | $127 / Sq Ft |
Tax History Compared to Growth
Tax History
| Year | Tax Paid | Tax Assessment Tax Assessment Total Assessment is a certain percentage of the fair market value that is determined by local assessors to be the total taxable value of land and additions on the property. | Land | Improvement |
|---|---|---|---|---|
| 2024 | $3,644 | $39,920 | -- | -- |
| 2022 | $3,188 | $34,990 | $20,080 | $14,910 |
| 2021 | $3,188 | $34,990 | $20,080 | $14,910 |
| 2020 | $3,188 | $34,990 | $20,080 | $14,910 |
| 2019 | $3,188 | $69,980 | $0 | $0 |
| 2018 | $2,951 | $32,440 | $0 | $0 |
| 2017 | $2,951 | $32,440 | $0 | $0 |
| 2016 | $3,019 | $33,180 | $0 | $0 |
| 2015 | $2,938 | $32,300 | $0 | $0 |
| 2014 | $2,912 | $34,500 | $0 | $0 |
| 2013 | $2,912 | $34,500 | $0 | $0 |
Agents Affiliated with this Home
-
Doug Klick

Seller's Agent in 2018
Doug Klick
ARC Realty Mountain Brook
(205) 201-8929
4 in this area
103 Total Sales
-
Brooke Wahl

Seller Co-Listing Agent in 2018
Brooke Wahl
ARC Realty Mountain Brook
(205) 447-1704
37 in this area
265 Total Sales
-
Pam Turbeville

Buyer's Agent in 2018
Pam Turbeville
LAH - Homewood
(205) 563-8580
4 in this area
48 Total Sales
Map
Source: Greater Alabama MLS
MLS Number: 809799
APN: 28-00-17-4-002-025.000
- 2727 Smyer Rd
- 2725 Shades Crest Rd
- 708 Devon Dr
- 504 Devon Dr
- 710 Belmont Rd
- 2841 Cherokee Rd Unit 2841
- 509 Tamworth Ln Unit 2
- 2468 Shades Crest Rd
- 2708 Abingdon Rd
- 2000 Rocky Brook Dr Unit 23
- 1961 Rocky Brook Dr Unit 11
- 39 Edgehill Rd
- 2804 Shook Hill Cir Unit /6
- 2836 Overton Rd
- 2800 Shook Hill Cir Unit 5A
- 106 Yorkshire Dr
- 325 Vesclub Dr
- 1729 Vestwood Hills Dr Unit /1
- 2 Chester Rd
- 12 Chester Rd Unit 12
- 3022 Smyer Rd
- 3026 Smyer Rd
- 2739 Cherokee Rd
- 2735 Cherokee Rd
- 2990 Smyer Rd
- 3034 Smyer Rd
- 2729 Cherokee Rd
- 2741 Cherokee Rd
- 2725 Cherokee Rd
- 3032 Smyer Rd
- 2760 Smyer Cir
- 3000 Smyer Rd
- 3040 Smyer Rd
- 3038 Smyer Rd
- 2745 Cherokee Rd
- 2926 Smyer Rd
- 2749 Cherokee Rd
- 2721 Cherokee Rd
- 1531 Amherst Cir
- 1529 Amherst Cir
