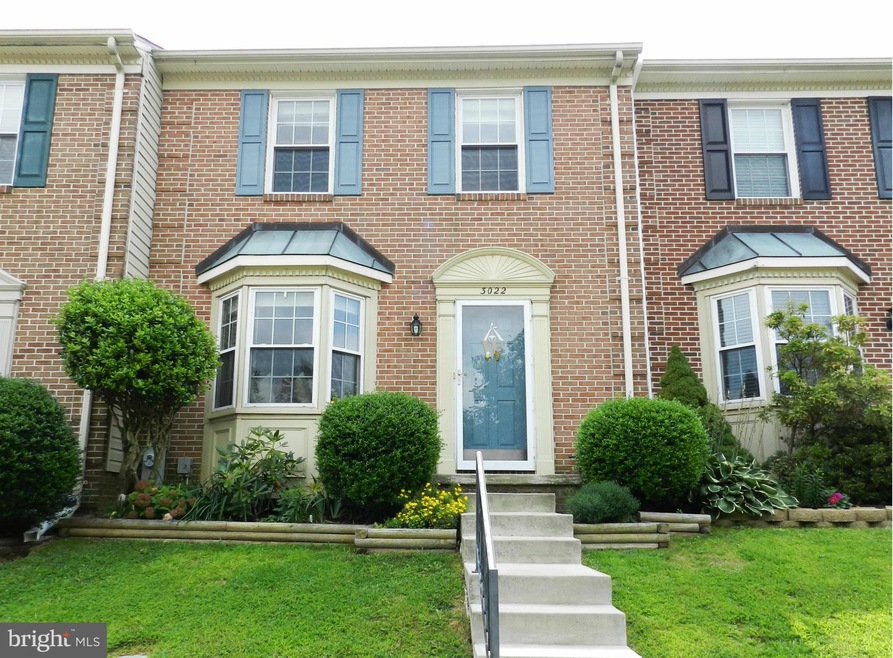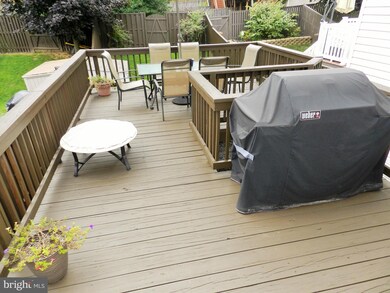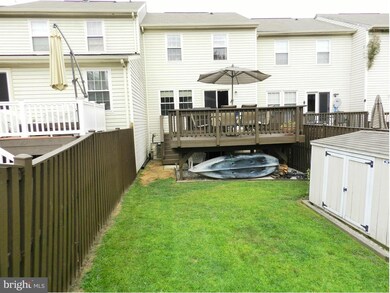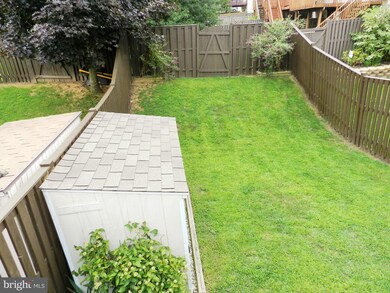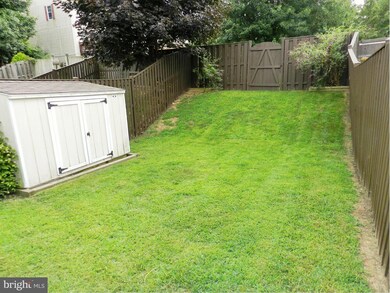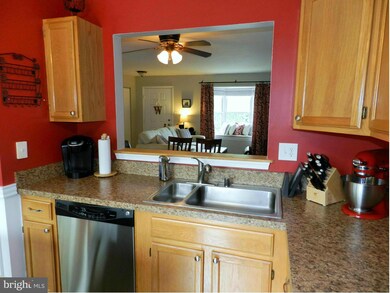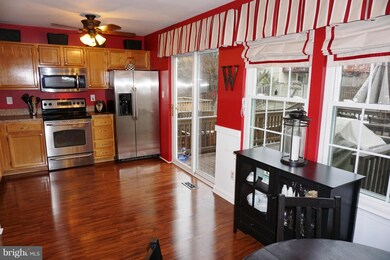
3022 Tipton Way Abingdon, MD 21009
Constant Friendship NeighborhoodHighlights
- Open Floorplan
- Deck
- Game Room
- Colonial Architecture
- Wood Flooring
- Eat-In Kitchen
About This Home
As of September 2021GREAT PRICE! Super clean, neutral and truly move-in ready brickfront townhome in Constant Friendship. Stainless steel kitchen with mahogany pergo floors throughout main level. Lots of updates including counters, HVAC & windows, Fenced yard with newly refinished deck. Custom blinds on all windows. Fully finished basement with walk-out and half bath. 2 full baths on upper level. Close to I-95
Last Agent to Sell the Property
Cummings & Co. Realtors License #635895 Listed on: 01/18/2016

Townhouse Details
Home Type
- Townhome
Est. Annual Taxes
- $1,990
Year Built
- Built in 1992
Lot Details
- 2,000 Sq Ft Lot
- Two or More Common Walls
- Back Yard Fenced
- Property is in very good condition
HOA Fees
- $48 Monthly HOA Fees
Parking
- 2 Assigned Parking Spaces
Home Design
- Colonial Architecture
- Asphalt Roof
- Aluminum Siding
- Brick Front
Interior Spaces
- Property has 3 Levels
- Open Floorplan
- Ceiling Fan
- Double Pane Windows
- Window Treatments
- Bay Window
- Window Screens
- Sliding Doors
- Six Panel Doors
- Combination Dining and Living Room
- Game Room
- Wood Flooring
Kitchen
- Eat-In Kitchen
- Electric Oven or Range
- Self-Cleaning Oven
- Stove
- Microwave
- Ice Maker
- Dishwasher
- Disposal
Bedrooms and Bathrooms
- 3 Bedrooms
- En-Suite Primary Bedroom
- En-Suite Bathroom
Laundry
- Laundry Room
- Dryer
- Washer
Finished Basement
- Walk-Out Basement
- Basement Fills Entire Space Under The House
- Rear Basement Entry
- Sump Pump
Home Security
Outdoor Features
- Deck
- Shed
Utilities
- Central Air
- Heat Pump System
- Electric Water Heater
Listing and Financial Details
- Home warranty included in the sale of the property
- Tax Lot 736
- Assessor Parcel Number 1301248561
Community Details
Overview
- Constant Friendship Subdivision
Security
- Storm Doors
Ownership History
Purchase Details
Purchase Details
Home Financials for this Owner
Home Financials are based on the most recent Mortgage that was taken out on this home.Purchase Details
Home Financials for this Owner
Home Financials are based on the most recent Mortgage that was taken out on this home.Purchase Details
Home Financials for this Owner
Home Financials are based on the most recent Mortgage that was taken out on this home.Purchase Details
Purchase Details
Home Financials for this Owner
Home Financials are based on the most recent Mortgage that was taken out on this home.Similar Home in Abingdon, MD
Home Values in the Area
Average Home Value in this Area
Purchase History
| Date | Type | Sale Price | Title Company |
|---|---|---|---|
| Deed | $305,000 | Sanctuary Title | |
| Deed | $305,000 | Sanctuary Title | |
| Deed | $260,000 | C & C Title | |
| Deed | $209,500 | Sage Title Group Llc | |
| Deed | $226,900 | -- | |
| Deed | $108,500 | -- | |
| Deed | $91,200 | -- |
Mortgage History
| Date | Status | Loan Amount | Loan Type |
|---|---|---|---|
| Previous Owner | $247,000 | New Conventional | |
| Previous Owner | $214,004 | VA | |
| Previous Owner | $222,789 | FHA | |
| Previous Owner | $91,950 | No Value Available | |
| Closed | -- | No Value Available |
Property History
| Date | Event | Price | Change | Sq Ft Price |
|---|---|---|---|---|
| 09/15/2021 09/15/21 | Sold | $260,000 | 0.0% | $146 / Sq Ft |
| 08/11/2021 08/11/21 | Pending | -- | -- | -- |
| 08/10/2021 08/10/21 | For Sale | $260,000 | +24.1% | $146 / Sq Ft |
| 03/14/2016 03/14/16 | Sold | $209,500 | 0.0% | $114 / Sq Ft |
| 01/23/2016 01/23/16 | Pending | -- | -- | -- |
| 01/18/2016 01/18/16 | For Sale | $209,500 | -- | $114 / Sq Ft |
Tax History Compared to Growth
Tax History
| Year | Tax Paid | Tax Assessment Tax Assessment Total Assessment is a certain percentage of the fair market value that is determined by local assessors to be the total taxable value of land and additions on the property. | Land | Improvement |
|---|---|---|---|---|
| 2024 | $2,518 | $235,867 | $0 | $0 |
| 2023 | $2,392 | $219,500 | $58,000 | $161,500 |
| 2022 | $2,330 | $213,800 | $0 | $0 |
| 2021 | $4,702 | $208,100 | $0 | $0 |
| 2020 | $2,336 | $202,400 | $58,000 | $144,400 |
| 2019 | $2,233 | $193,533 | $0 | $0 |
| 2018 | $2,131 | $184,667 | $0 | $0 |
| 2017 | $1,997 | $175,800 | $0 | $0 |
| 2016 | $140 | $174,667 | $0 | $0 |
| 2015 | $2,434 | $173,533 | $0 | $0 |
| 2014 | $2,434 | $172,400 | $0 | $0 |
Agents Affiliated with this Home
-
Diane Svrjcek

Seller's Agent in 2021
Diane Svrjcek
Cummings & Co Realtors
(410) 459-4099
3 in this area
49 Total Sales
-
Michelle Sandridge

Buyer's Agent in 2021
Michelle Sandridge
Cummings & Co Realtors
(443) 804-8446
1 in this area
43 Total Sales
-
Denise Kenney

Seller's Agent in 2016
Denise Kenney
Cummings & Co Realtors
(410) 241-5797
2 in this area
90 Total Sales
-
Kathleen Goff

Buyer's Agent in 2016
Kathleen Goff
Garceau Realty
(410) 459-7270
1 in this area
11 Total Sales
Map
Source: Bright MLS
MLS Number: 1001688225
APN: 01-248561
- 3038 Tipton Way
- 3000 Tipton Way
- 189 Ferring Ct
- 335 Overlea Place
- 309 Overlea Place
- 3146 Tipton Way
- 174 Ferring Ct
- 3293 Deale Place
- 305 Logan Ct
- 242 Lodgecliffe Ct
- 423 Deer Hill Cir
- 174 Glen View Terrace
- 3318 Cheverly Ct
- 508 Buckstone Garth
- 549 Doefield Ct
- 582 Doefield Ct
- 560 Doefield Ct
- 540 Doefield Ct
- 714 Kirkcaldy Way
- 3202 Lanham Dr
