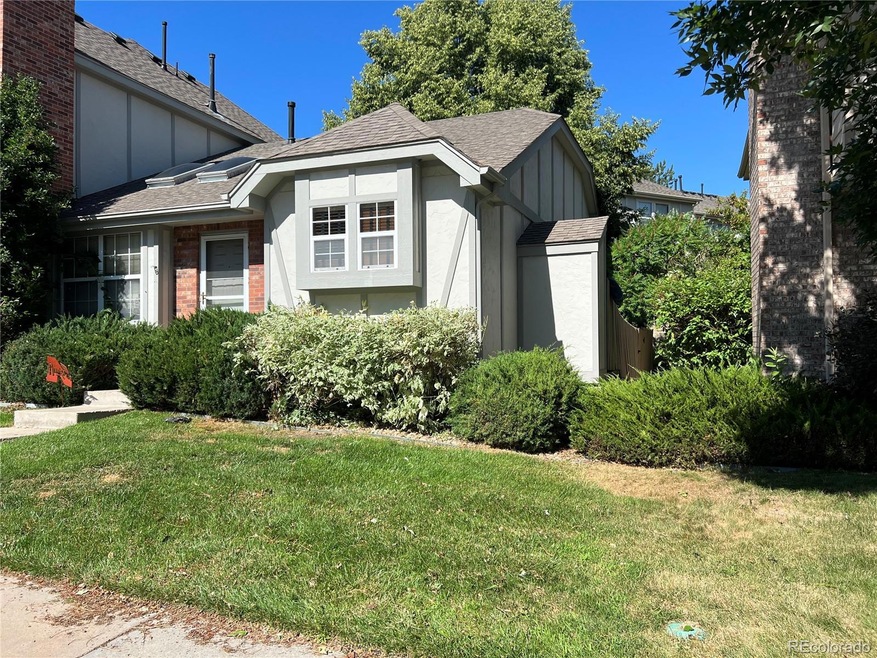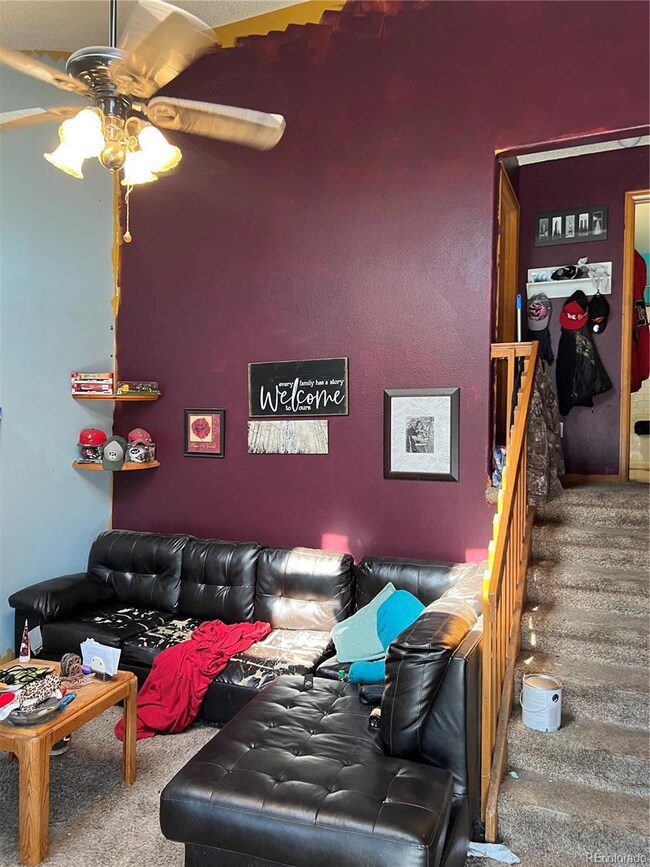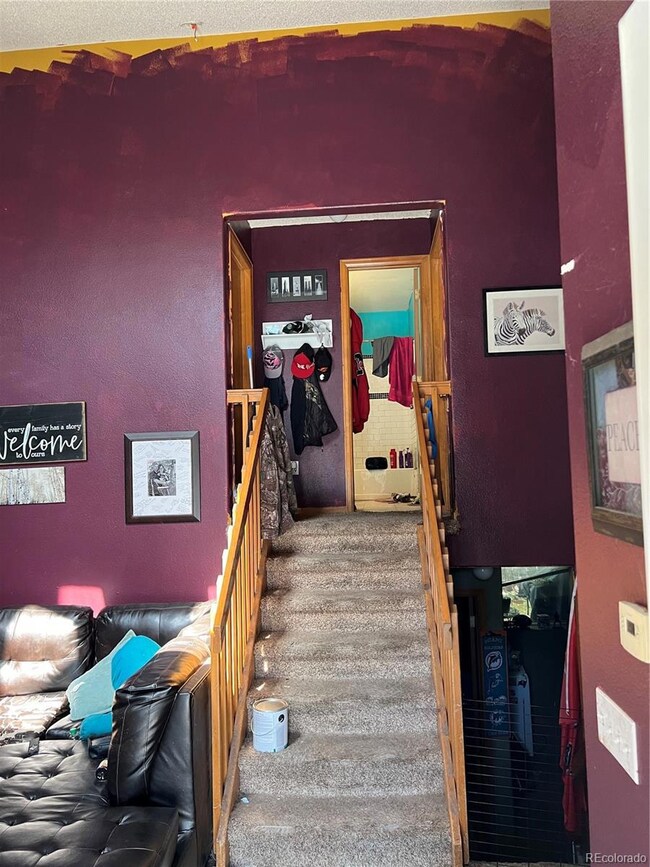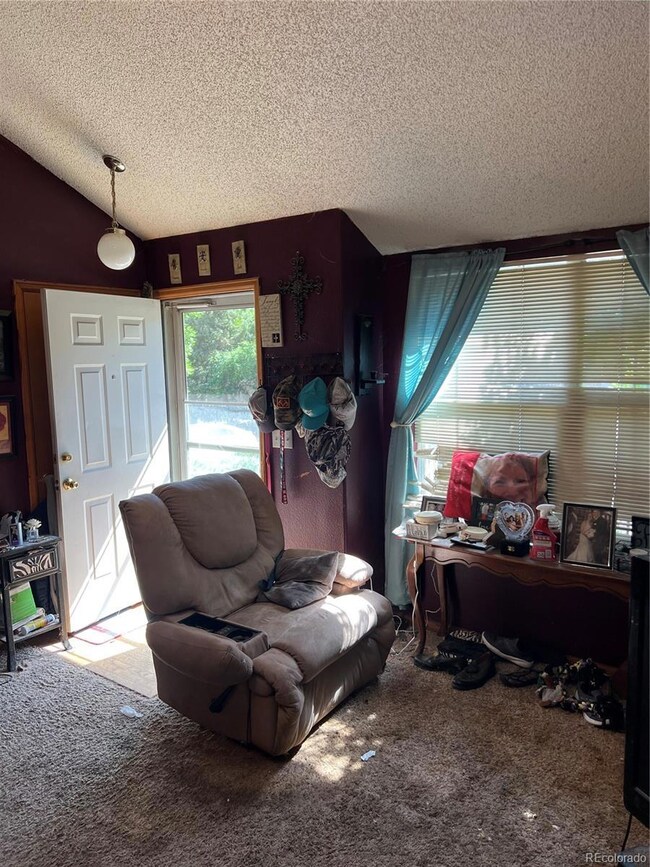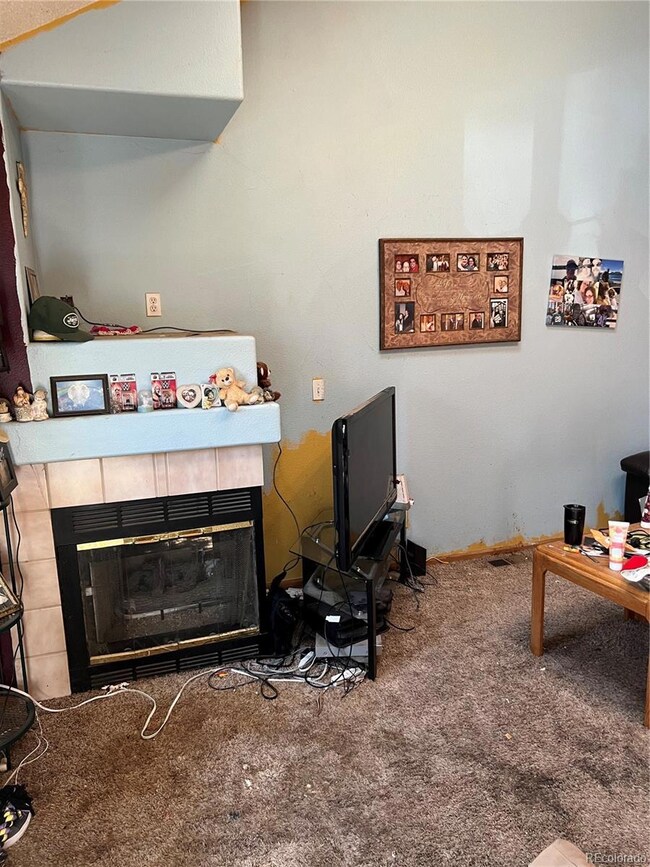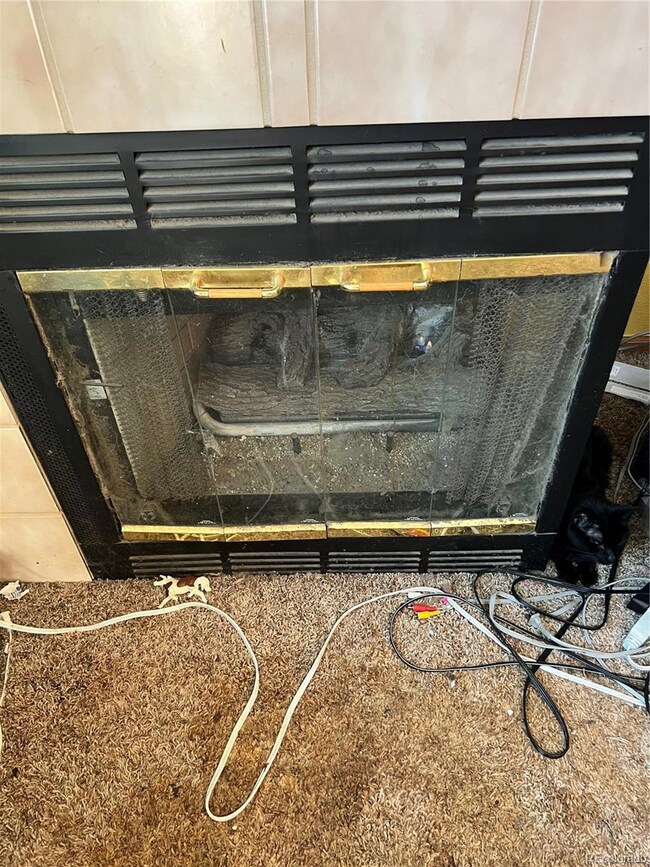
3022 W 107th Place Unit F Westminster, CO 80031
Legacy Ridge NeighborhoodHighlights
- Clubhouse
- Property is near public transit
- End Unit
- Cotton Creek Elementary School Rated A-
- Wood Flooring
- Community Pool
About This Home
As of December 2022This home is an Investor or Flippers Dream! Instant Equity and Make Instant Money when you renovate this End Unit Townhome in the desirable Autumn Chase Community. It has great bones, just needs a cosmetic makeover and has been priced accordingly. Make sure you check out the Two nicely updated Comps that Recently Sold for 430K and 412K. See 3076 W 107th Pl. Unit D (MLS 9657850) and 3001 W 107th Pl. Unit A (8445121). This property is sold AS-IS and will allow entry once Under Contract. Contact agent with any questions. 720-350-1010.
Information provided herein is from sources deemed reliable but not guaranteed and is provided without the intention that any buyer rely upon it. Listing Broker takes no responsibility for its accuracy and all information must be independently verified by buyers.
Last Agent to Sell the Property
eXp Realty, LLC License #40020593 Listed on: 07/28/2022

Townhouse Details
Home Type
- Townhome
Est. Annual Taxes
- $2,013
Year Built
- Built in 1995
Lot Details
- 2,435 Sq Ft Lot
- End Unit
- 1 Common Wall
- Property is Fully Fenced
HOA Fees
- $372 Monthly HOA Fees
Parking
- 2 Parking Spaces
Home Design
- Tri-Level Property
- Fixer Upper
- Frame Construction
- Composition Roof
- Wood Siding
Interior Spaces
- 1,318 Sq Ft Home
- Gas Log Fireplace
- Double Pane Windows
- Living Room with Fireplace
Kitchen
- Eat-In Kitchen
- Laminate Countertops
Flooring
- Wood
- Carpet
- Linoleum
- Laminate
Bedrooms and Bathrooms
Outdoor Features
- Patio
Location
- Ground Level
- Property is near public transit
Schools
- Cotton Creek Elementary School
- Silver Hills Middle School
- Northglenn High School
- School of Choice Available
Utilities
- Forced Air Heating and Cooling System
- Heating System Uses Natural Gas
- Cable TV Available
Listing and Financial Details
- Exclusions: Washer/Dryer, Seller's Personal Property.
- Assessor Parcel Number R0034422
Community Details
Overview
- Association fees include insurance, ground maintenance, sewer, snow removal, trash, water
- Autumn Chase Association By Msi Association, Phone Number (303) 420-4433
- Visit Association Website
- Autumn Chase Ii Subdivision
- The community has rules related to covenants, conditions, and restrictions
Amenities
- Clubhouse
Recreation
- Community Pool
Pet Policy
- Dogs and Cats Allowed
Ownership History
Purchase Details
Home Financials for this Owner
Home Financials are based on the most recent Mortgage that was taken out on this home.Purchase Details
Home Financials for this Owner
Home Financials are based on the most recent Mortgage that was taken out on this home.Purchase Details
Home Financials for this Owner
Home Financials are based on the most recent Mortgage that was taken out on this home.Purchase Details
Home Financials for this Owner
Home Financials are based on the most recent Mortgage that was taken out on this home.Purchase Details
Purchase Details
Home Financials for this Owner
Home Financials are based on the most recent Mortgage that was taken out on this home.Purchase Details
Home Financials for this Owner
Home Financials are based on the most recent Mortgage that was taken out on this home.Similar Homes in the area
Home Values in the Area
Average Home Value in this Area
Purchase History
| Date | Type | Sale Price | Title Company |
|---|---|---|---|
| Special Warranty Deed | $405,000 | Fidelity National Title | |
| Special Warranty Deed | $300,000 | Stewart Title | |
| Special Warranty Deed | $299,000 | None Listed On Document | |
| Special Warranty Deed | $299,000 | None Listed On Document | |
| Special Warranty Deed | $120,000 | None Available | |
| Trustee Deed | -- | None Available | |
| Trustee Deed | -- | None Available | |
| Warranty Deed | $160,000 | -- | |
| Corporate Deed | $110,580 | Land Title |
Mortgage History
| Date | Status | Loan Amount | Loan Type |
|---|---|---|---|
| Open | $324,000 | New Conventional | |
| Previous Owner | $280,000 | Construction | |
| Previous Owner | $96,000 | New Conventional | |
| Previous Owner | $32,000 | Stand Alone Second | |
| Previous Owner | $128,000 | Balloon | |
| Previous Owner | $36,000 | Unknown | |
| Previous Owner | $107,050 | FHA |
Property History
| Date | Event | Price | Change | Sq Ft Price |
|---|---|---|---|---|
| 12/20/2022 12/20/22 | Sold | $405,000 | +35.0% | $307 / Sq Ft |
| 08/30/2022 08/30/22 | Sold | $300,000 | -7.7% | $228 / Sq Ft |
| 08/14/2022 08/14/22 | Pending | -- | -- | -- |
| 08/01/2022 08/01/22 | For Sale | $325,000 | +8.3% | $247 / Sq Ft |
| 08/01/2022 08/01/22 | Off Market | $300,000 | -- | -- |
| 07/28/2022 07/28/22 | For Sale | $325,000 | -- | $247 / Sq Ft |
Tax History Compared to Growth
Tax History
| Year | Tax Paid | Tax Assessment Tax Assessment Total Assessment is a certain percentage of the fair market value that is determined by local assessors to be the total taxable value of land and additions on the property. | Land | Improvement |
|---|---|---|---|---|
| 2024 | $1,852 | $21,260 | $4,380 | $16,880 |
| 2023 | $1,832 | $22,530 | $3,720 | $18,810 |
| 2022 | $1,950 | $18,550 | $3,410 | $15,140 |
| 2021 | $2,013 | $18,550 | $3,410 | $15,140 |
| 2020 | $1,760 | $16,530 | $3,500 | $13,030 |
| 2019 | $1,763 | $16,530 | $3,500 | $13,030 |
| 2018 | $1,699 | $15,410 | $900 | $14,510 |
| 2017 | $1,533 | $15,410 | $900 | $14,510 |
| 2016 | $1,206 | $11,750 | $1,000 | $10,750 |
| 2015 | $1,204 | $11,750 | $1,000 | $10,750 |
| 2014 | $934 | $8,830 | $1,000 | $7,830 |
Agents Affiliated with this Home
-
Treva Fulton

Seller's Agent in 2022
Treva Fulton
eXp Realty, LLC
(720) 350-1010
1 in this area
39 Total Sales
-
Lucas Akers

Seller's Agent in 2022
Lucas Akers
Metro 21 Real Estate Group
(303) 870-0500
2 in this area
362 Total Sales
-
Conrad Grimm

Buyer's Agent in 2022
Conrad Grimm
Aurumys
(720) 625-9964
1 in this area
64 Total Sales
Map
Source: REcolorado®
MLS Number: 8252645
APN: 1719-08-3-20-172
- 3022 W 107th Place Unit D
- 3022 W 107th Place Unit A
- 3098 W 107th Place Unit C
- 3094 W 107th Place Unit B
- 3006 W 107th Place Unit D
- 3050 W 107th Place Unit E
- 3090 W 107th Place Unit F
- 3090 W 107th Place Unit C
- 3078 W 107th Place Unit D
- 3086 W 107th Place Unit F
- 3033 W 107th Place Unit D
- 10725 Eliot Cir Unit 102
- 10525 Hobbit Ln
- 10760 Eliot Cir Unit 204
- 10621 Julian St
- 3043 W 109th Place
- 2777 W 106th Cir
- 10859 Irving Ct
- 10360 Irving Ct
- 10440 Lowell Ct
