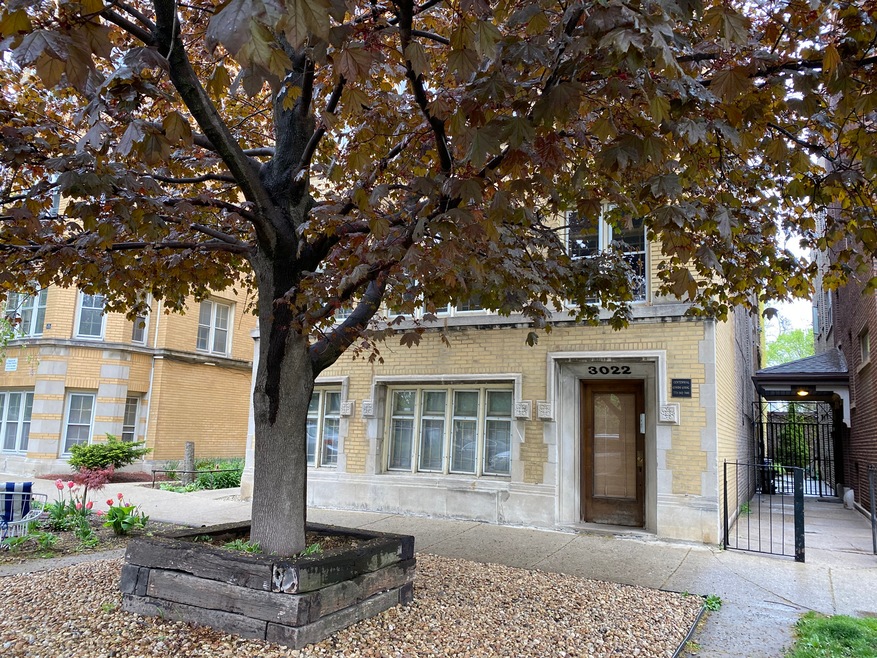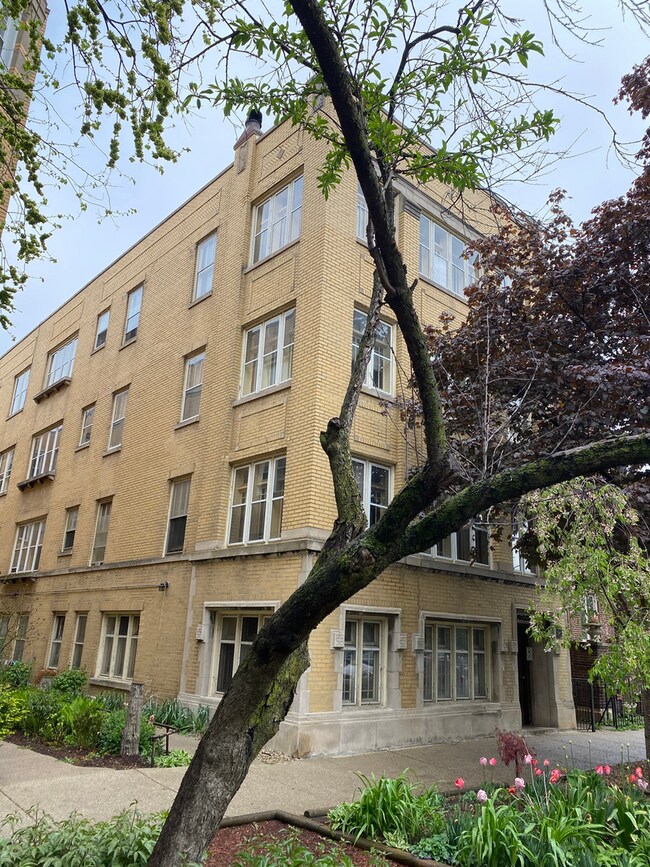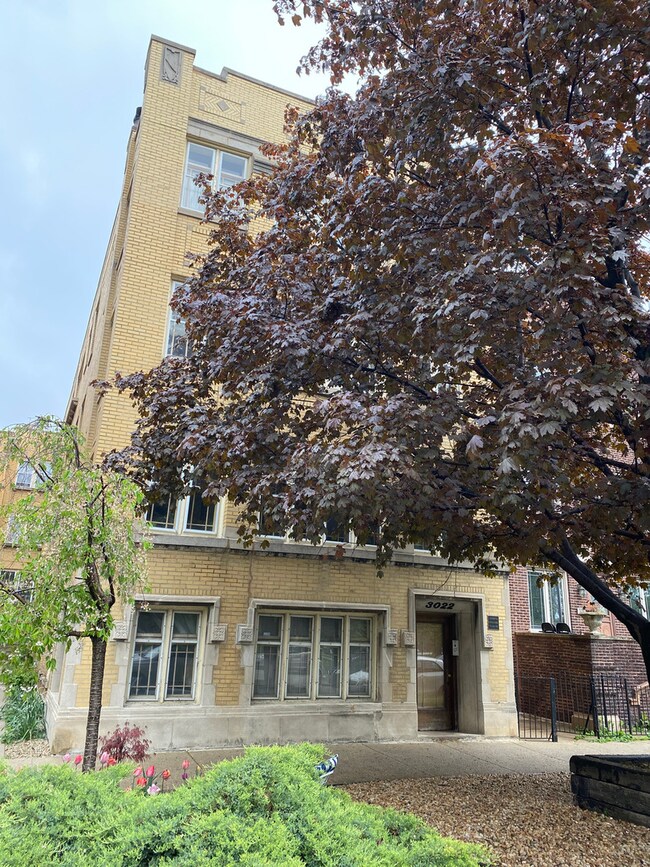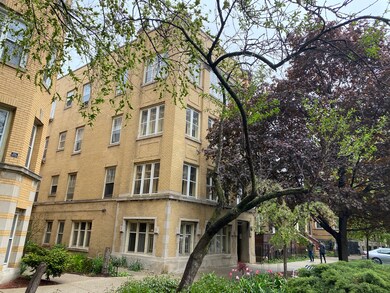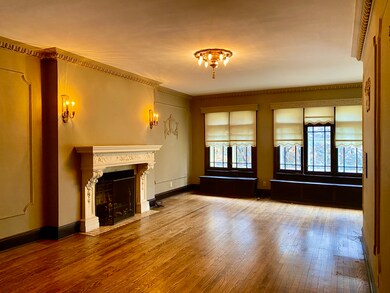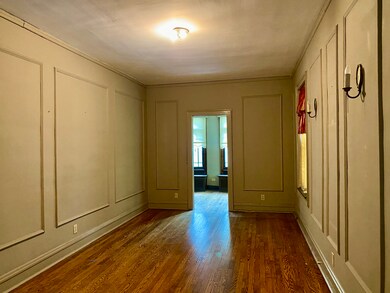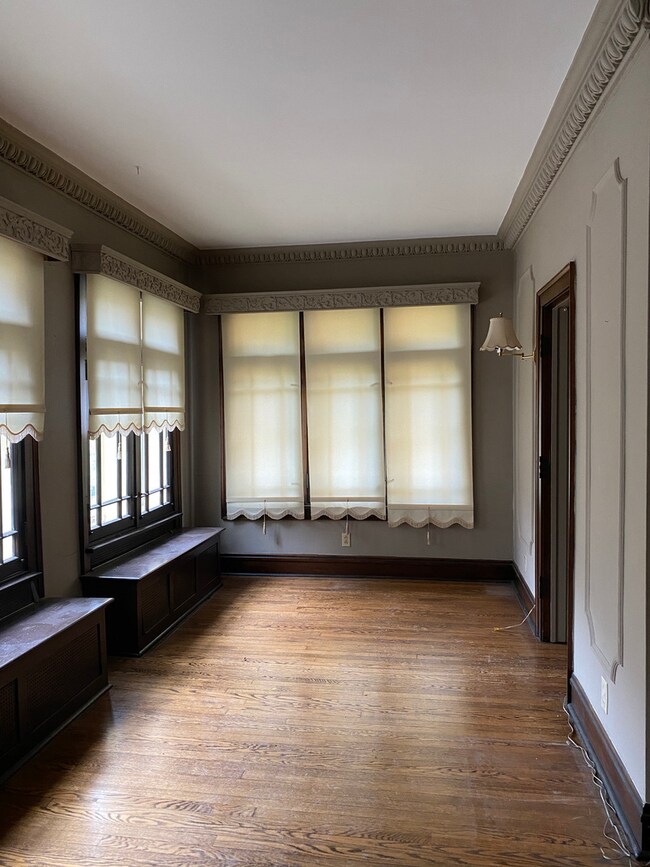
3022 W Palmer Square Unit 102 Chicago, IL 60647
Logan Square NeighborhoodHighlights
- Penthouse
- Wood Flooring
- Formal Dining Room
- Deck
- Den
- 4-minute walk to Palmer Square Park
About This Home
As of March 2023MULTIPLE OFFERS!!! HIGHEST AND BEST BY 5PM SUNDAY MAY 16TH!!Sunny large condo on the boulevard in one of Chicago's trendy neighborhoods Logan Square, 3022 is located in the enclave of Palmer Square! Bring this back to magnificence! Needs remodeling throughout! Upon entering you are welcomed with the 25 feet of boulevard park facing windows bringing light to the large stately living room with a beautiful limestone wood burning fireplace and fully functioning den. Hardwood floors and picture frame moldings throughout. Two en-suite bedrooms, each on opposite ends of the condo offering ultimate privacy. Vintage period subway and marble tiles complete each bathroom. The kitchen is large and ready for you to remodel. The dining room can easily accommodate a large table with picture frame moldings with plenty of light from the wall of windows. Assessments include boiler heat, hot water, gas, internet. Large storage and bike area in the basement. This is not your normal 2 bed | 2 bath in Logan Square, all original features and all rooms are gracious in size. Parking generally available on the one-way boulevard along the park and near by options plentiful if you need it. Close to transportation and walkable to so many cool places. As Is no warranties.
Property Details
Home Type
- Condominium
Est. Annual Taxes
- $5,359
Year Built
- Built in 1923
HOA Fees
- $530 Monthly HOA Fees
Home Design
- Penthouse
- Brick Exterior Construction
Interior Spaces
- 1,500 Sq Ft Home
- 4-Story Property
- Historic or Period Millwork
- Wood Burning Fireplace
- Living Room with Fireplace
- Formal Dining Room
- Den
- Storage
- Wood Flooring
Bedrooms and Bathrooms
- 2 Bedrooms
- 2 Potential Bedrooms
- 2 Full Bathrooms
Outdoor Features
- Deck
Utilities
- Two Cooling Systems Mounted To A Wall/Window
- Radiator
- Heating System Uses Steam
- Lake Michigan Water
- Mechanical Septic System
Community Details
Overview
- Association fees include heat, water, gas, insurance, exterior maintenance, scavenger
- 10 Units
- Linde Triebes Association, Phone Number (630) 890-8416
- Property managed by Self-Managed
Amenities
- Community Storage Space
Recreation
- Bike Trail
Pet Policy
- Pets up to 50 lbs
- Dogs and Cats Allowed
Ownership History
Purchase Details
Home Financials for this Owner
Home Financials are based on the most recent Mortgage that was taken out on this home.Purchase Details
Home Financials for this Owner
Home Financials are based on the most recent Mortgage that was taken out on this home.Purchase Details
Home Financials for this Owner
Home Financials are based on the most recent Mortgage that was taken out on this home.Similar Homes in Chicago, IL
Home Values in the Area
Average Home Value in this Area
Purchase History
| Date | Type | Sale Price | Title Company |
|---|---|---|---|
| Warranty Deed | $445,000 | None Listed On Document | |
| Administrators Deed | $325,000 | First American Title | |
| Trustee Deed | $90,000 | -- |
Mortgage History
| Date | Status | Loan Amount | Loan Type |
|---|---|---|---|
| Open | $356,000 | New Conventional | |
| Previous Owner | $108,500 | Stand Alone First | |
| Previous Owner | $104,000 | Unknown | |
| Previous Owner | $108,000 | No Value Available | |
| Closed | $10,515 | No Value Available |
Property History
| Date | Event | Price | Change | Sq Ft Price |
|---|---|---|---|---|
| 03/24/2023 03/24/23 | Sold | $445,000 | -1.1% | $297 / Sq Ft |
| 03/24/2023 03/24/23 | Pending | -- | -- | -- |
| 03/24/2023 03/24/23 | For Sale | $450,000 | +38.5% | $300 / Sq Ft |
| 07/12/2021 07/12/21 | Sold | $325,000 | +8.4% | $217 / Sq Ft |
| 05/20/2021 05/20/21 | Pending | -- | -- | -- |
| 05/13/2021 05/13/21 | For Sale | $299,900 | -- | $200 / Sq Ft |
Tax History Compared to Growth
Tax History
| Year | Tax Paid | Tax Assessment Tax Assessment Total Assessment is a certain percentage of the fair market value that is determined by local assessors to be the total taxable value of land and additions on the property. | Land | Improvement |
|---|---|---|---|---|
| 2024 | $7,384 | $39,194 | $3,512 | $35,682 |
| 2023 | $7,384 | $35,777 | $1,599 | $34,178 |
| 2022 | $7,384 | $35,777 | $1,599 | $34,178 |
| 2021 | $6,008 | $35,776 | $1,599 | $34,177 |
| 2020 | $5,372 | $29,614 | $1,599 | $28,015 |
| 2019 | $5,359 | $32,752 | $1,599 | $31,153 |
| 2018 | $5,248 | $32,752 | $1,599 | $31,153 |
| 2017 | $3,633 | $22,951 | $1,410 | $21,541 |
| 2016 | $3,739 | $22,951 | $1,410 | $21,541 |
| 2015 | $3,382 | $22,951 | $1,410 | $21,541 |
| 2014 | $2,701 | $18,959 | $1,269 | $17,690 |
| 2013 | $2,628 | $18,959 | $1,269 | $17,690 |
Agents Affiliated with this Home
-
Brian Moon

Seller's Agent in 2023
Brian Moon
Keller Williams ONEChicago
(847) 372-2510
11 in this area
252 Total Sales
-
Lyn Flannery

Buyer's Agent in 2023
Lyn Flannery
@ Properties
(847) 338-2753
1 in this area
80 Total Sales
-
Julie Anne

Seller's Agent in 2021
Julie Anne
eXp Realty, LLC
(224) 633-9733
2 in this area
55 Total Sales
Map
Source: Midwest Real Estate Data (MRED)
MLS Number: 11086116
APN: 13-36-108-070-1003
- 3019 W Lyndale St Unit 2
- 2856 W Belden Ave
- 2160 N Mozart St Unit 3
- 2758 N Mozart St
- 3319 W Fullerton Ave
- 2820 W Lyndale St Unit 1N
- 2818 W Lyndale St
- 2133 N Kedzie Blvd Unit G
- 2022 N Humboldt Blvd
- 2811 W Shakespeare Ave
- 2900 W Palmer St Unit 2
- 2900 W Palmer St Unit 1
- 2852 W Mclean Ave
- 2014 N Whipple St
- 2330 N Kedzie Blvd
- 3060 W Armitage Ave
- 2170 N Stave St Unit 1
- 1949 N Whipple St Unit 1
- 2021 N Mozart St Unit 1
- 2148 N Sawyer Ave Unit 302
