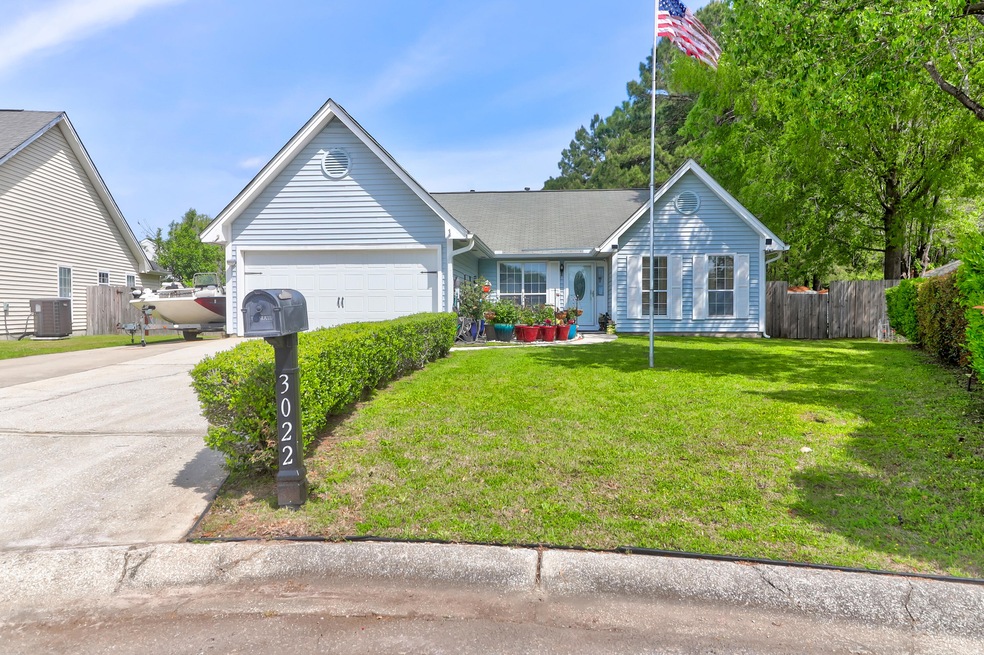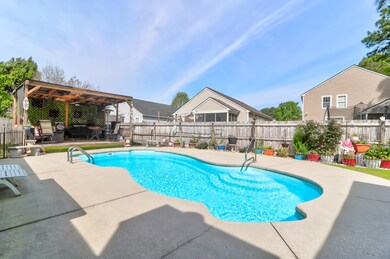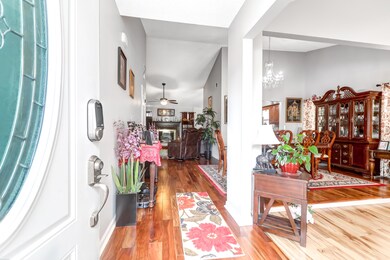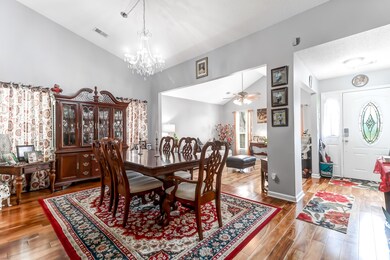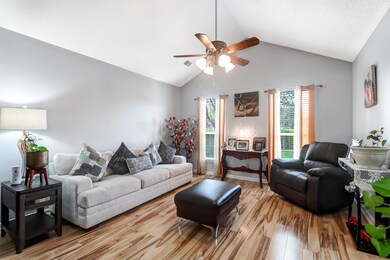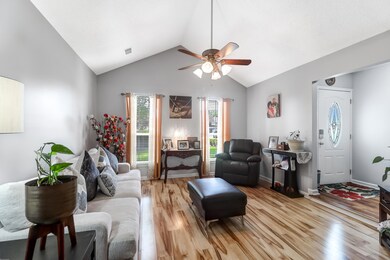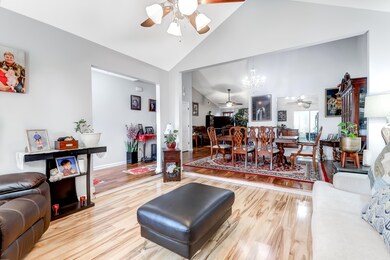
3022 Woodington Place Goose Creek, SC 29445
Highlights
- In Ground Pool
- Cathedral Ceiling
- Sun or Florida Room
- Traditional Architecture
- Wood Flooring
- Thermal Windows
About This Home
As of July 2024Located in the highly sought after St. James Estates area of Goose Creek, this charming 4 bedroom, 2 bath home is a must see! A brand new roof with 30 yr architectural shingles and a 10 yr warranty, spectacular updated kitchen with island, large remodeled sunroom, open living space and recently added Charleston shutters are among the many features you'll find! Outside boasts a spacious backyard with a beautiful inground pool equipped with a cabana area for relaxing. New privacy fence and new gutters. The two storage buildings also convey. There's even a slab on the side yard perfect for parking a boat or RV. Southern living at its finest and the convenience of being located near all that historic Charleston has to offer.
Last Agent to Sell the Property
Carolina One Real Estate License #40982 Listed on: 04/04/2024

Home Details
Home Type
- Single Family
Est. Annual Taxes
- $967
Year Built
- Built in 1991
Lot Details
- Cul-De-Sac
- Privacy Fence
- Wood Fence
- Interior Lot
Parking
- 2 Car Attached Garage
- Garage Door Opener
Home Design
- Traditional Architecture
- Slab Foundation
- Asphalt Roof
- Vinyl Siding
Interior Spaces
- 2,051 Sq Ft Home
- 1-Story Property
- Cathedral Ceiling
- Ceiling Fan
- Wood Burning Fireplace
- Thermal Windows
- Window Treatments
- Insulated Doors
- Family Room with Fireplace
- Combination Dining and Living Room
- Sun or Florida Room
- Home Security System
- Laundry Room
Kitchen
- Dishwasher
- Kitchen Island
Flooring
- Wood
- Parquet
- Ceramic Tile
Bedrooms and Bathrooms
- 4 Bedrooms
- Walk-In Closet
- 2 Full Bathrooms
Pool
- In Ground Pool
Schools
- Bowens Corner Elementary School
- Sedgefield Middle School
- Goose Creek High School
Utilities
- Central Air
- Heating System Uses Natural Gas
Community Details
- St James Estates Iv Subdivision
Ownership History
Purchase Details
Home Financials for this Owner
Home Financials are based on the most recent Mortgage that was taken out on this home.Purchase Details
Similar Homes in Goose Creek, SC
Home Values in the Area
Average Home Value in this Area
Purchase History
| Date | Type | Sale Price | Title Company |
|---|---|---|---|
| Deed | $415,000 | None Listed On Document | |
| Deed | $145,500 | -- |
Mortgage History
| Date | Status | Loan Amount | Loan Type |
|---|---|---|---|
| Open | $394,250 | New Conventional | |
| Previous Owner | $35,000 | Credit Line Revolving |
Property History
| Date | Event | Price | Change | Sq Ft Price |
|---|---|---|---|---|
| 07/02/2024 07/02/24 | Sold | $415,000 | 0.0% | $202 / Sq Ft |
| 05/23/2024 05/23/24 | Pending | -- | -- | -- |
| 05/15/2024 05/15/24 | Price Changed | $415,000 | -2.4% | $202 / Sq Ft |
| 04/04/2024 04/04/24 | For Sale | $425,000 | -- | $207 / Sq Ft |
Tax History Compared to Growth
Tax History
| Year | Tax Paid | Tax Assessment Tax Assessment Total Assessment is a certain percentage of the fair market value that is determined by local assessors to be the total taxable value of land and additions on the property. | Land | Improvement |
|---|---|---|---|---|
| 2024 | $980 | $189,060 | $35,188 | $153,872 |
| 2023 | $980 | $7,563 | $1,408 | $6,155 |
| 2022 | $887 | $6,576 | $1,243 | $5,333 |
| 2021 | $988 | $6,570 | $1,243 | $5,333 |
| 2020 | $999 | $6,576 | $1,243 | $5,333 |
| 2019 | $993 | $6,576 | $1,243 | $5,333 |
| 2018 | $893 | $5,440 | $1,520 | $3,920 |
| 2017 | $813 | $5,440 | $1,520 | $3,920 |
| 2016 | $830 | $5,440 | $1,520 | $3,920 |
| 2015 | $774 | $5,440 | $1,520 | $3,920 |
| 2014 | $763 | $5,440 | $1,520 | $3,920 |
| 2013 | -- | $5,440 | $1,520 | $3,920 |
Agents Affiliated with this Home
-
Charles Vincent
C
Seller's Agent in 2024
Charles Vincent
Carolina One Real Estate
(843) 884-1622
4 in this area
27 Total Sales
-
Bob Chambers

Buyer's Agent in 2024
Bob Chambers
Infinity Realty
(843) 849-3005
16 in this area
210 Total Sales
Map
Source: CHS Regional MLS
MLS Number: 24008439
APN: 252-10-11-007
- 1024 Willowood Ave
- 10 Bayshore Blvd
- 1039 Steelechase Ln
- 148 Pine Shadow Dr
- 195 Pine Shadow Dr
- 104 Winston Way
- 103 Winston Way
- 232 Buchanan Cir
- 104 Buchanan Cir
- 235 Pine Shadow Dr
- 109 Winston Way
- 131 Buchanan Cir
- 128 Buchanan Cir
- 178 Buchanan Cir
- 164 Buchanan Cir
- 215 Jackson St
- 259 Pine Shadow Dr
- 224 Jackson St
- 281 Jackson St
- 275 Jackson St
