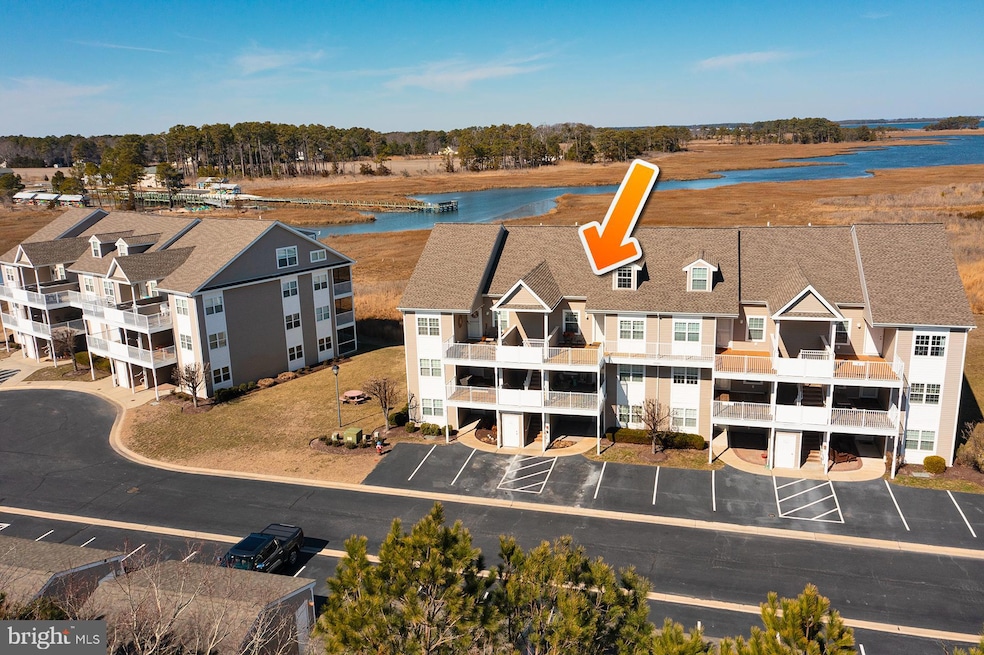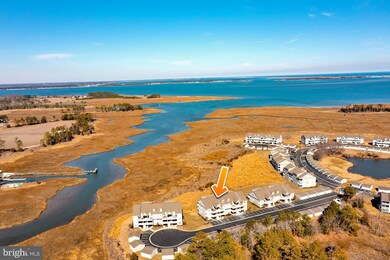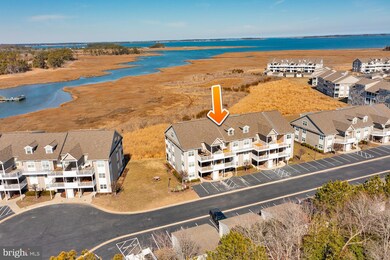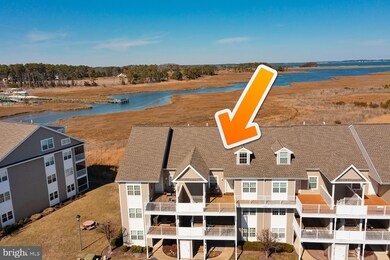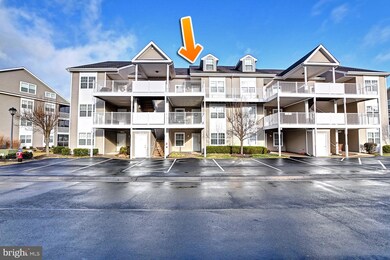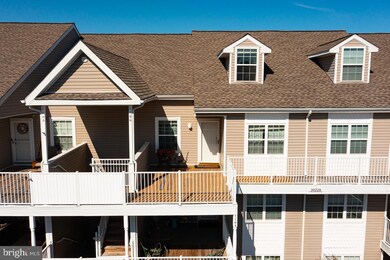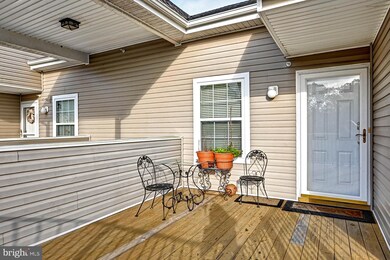30228 Driftwood Ct Unit 77-6 Ocean View, DE 19970
Estimated payment $3,211/month
Highlights
- Primary bedroom faces the bay
- Pier or Dock
- Penthouse
- Lord Baltimore Elementary School Rated A-
- Fitness Center
- Lake Privileges
About This Home
Experience panoramic views of the wetlands, Indian River Bay and local wildlife from this 4 bedroom, 4 bathroom condo located on the top floor in the desirable Bethany Bay Community.
This condo offers a bright and airy 2-story living room area with an electric fireplace as well as a screened porch off the living room that provides outdoor living space to relax after a day of golf. A large eat-in kitchen with white cabinetry, granite countertops, breakfast bar and dining area provide ample seating for dining. The owner's suite, located on the main living level along with 2nd bedroom both w/ private baths, offer spectacular views. There is also a front open deck to dine, sunbathe, or just relax
with friends. The condo also includes an assigned parking space and a detached garage, perfect for storing your beach gear, bikes, and golf clubs.
The Bethany Bay Community boasts top-notch amenities, including a 9-hole golf course with a putting green, outdoor pool, boat ramp, and storage for boats and kayaks.
Enjoy the basketball, tennis/pickleball, and volleyball courts, playground, scenic walking trails, and more.
This community is conveniently located just 5 miles from Bethany Beach Boardwalk, shopping, and fabulous dining.
Listing Agent
(302) 290-3869 trevor.clark@1stchoicetoday.com 1ST CHOICE PROPERTIES LLC License #RB-0031435 Listed on: 02/21/2025
Property Details
Home Type
- Condominium
Est. Annual Taxes
- $978
Year Built
- Built in 2011
Lot Details
- Two or More Common Walls
- Southwest Facing Home
- Property is in very good condition
HOA Fees
Parking
- 1 Car Attached Garage
- 1 Driveway Space
- Front Facing Garage
Home Design
- Penthouse
- Contemporary Architecture
- Entry on the 3rd floor
- Slab Foundation
- Frame Construction
- Blown-In Insulation
- Batts Insulation
- Architectural Shingle Roof
- Vinyl Siding
- Stick Built Home
- CPVC or PVC Pipes
- Composite Building Materials
Interior Spaces
- 1,166 Sq Ft Home
- Property has 2 Levels
- Traditional Floor Plan
- Cathedral Ceiling
- Ceiling Fan
- 1 Fireplace
- Combination Kitchen and Dining Room
Kitchen
- Galley Kitchen
- Breakfast Area or Nook
- Electric Oven or Range
- Built-In Range
- Built-In Microwave
- Dishwasher
- Disposal
Flooring
- Carpet
- Ceramic Tile
Bedrooms and Bathrooms
- Primary bedroom faces the bay
- Bathtub with Shower
Laundry
- Electric Dryer
- Washer
Schools
- Lord Baltimore Elementary School
- Selbyville Middle School
- Indian River High School
Utilities
- 90% Forced Air Heating and Cooling System
- Back Up Electric Heat Pump System
- Vented Exhaust Fan
- 200+ Amp Service
- 120/240V
- Electric Water Heater
- Cable TV Available
Additional Features
- Lake Privileges
- Flood Risk
Listing and Financial Details
- Assessor Parcel Number 134-08.00-42.00-77-6
Community Details
Overview
- Association fees include common area maintenance, exterior building maintenance, lawn maintenance, management, pier/dock maintenance, pool(s), recreation facility, road maintenance, snow removal, trash, water, insurance
- Low-Rise Condominium
- Bethany Bay Subdivision
- Property Manager
Amenities
- Clubhouse
- Community Center
Recreation
- Pier or Dock
- Golf Course Membership Available
- Tennis Courts
- Community Basketball Court
- Volleyball Courts
- Community Playground
- Fitness Center
- Community Pool
- Community Spa
- Jogging Path
Pet Policy
- Pets Allowed
Map
Home Values in the Area
Average Home Value in this Area
Property History
| Date | Event | Price | List to Sale | Price per Sq Ft |
|---|---|---|---|---|
| 04/30/2025 04/30/25 | Price Changed | $483,000 | -2.8% | $414 / Sq Ft |
| 04/04/2025 04/04/25 | Price Changed | $497,000 | -3.1% | $426 / Sq Ft |
| 02/21/2025 02/21/25 | For Sale | $513,000 | -- | $440 / Sq Ft |
Source: Bright MLS
MLS Number: DESU2079134
- 37464 Pettinaro Dr Unit 7206
- 37484 Pettinaro Dr Unit 8300
- 37494 Pettinaro Dr Unit 8706
- 37504 Pettinaro Dr Unit 9300
- 37514 Pettinaro Dr Unit 9502
- 37114 Pinehurst Ct Unit 91
- 30112 Big Marsh Ct Unit 6505
- 37178 Harbor Dr Unit 2306
- 30381 Crowley Dr Unit 309
- 34 Bethany Forest Dr
- 30399 Pavilion Dr Unit 1306
- 30380 Crowley Dr Unit 417
- 30384 Crowley Dr Unit 605
- 30469 Shore Ln Unit 32
- 400 Clayton Ct
- 151 S Newport Way
- 20509 Egret Alley Unit 29
- 22589 Grebe Ln Unit 18
- 30968 Starling Rd Unit 107B
- 36403 Junco Rd Unit 211B
- 37171 Harbor Dr Unit 38-2
- 30671 Kingbird Ct
- 30381 Crowley Dr Unit 302
- 32671 Widgeon Rd
- 13 Hull Ln Unit 2
- 35802 Atlantic Ave
- 37323 Kestrel Way
- 70 Atlantic Ave Unit 70 Atlantic
- 38035 Cross Gate Rd
- 31640 Raegans Way
- 31962 Topsail Ct Unit 9
- 117 Chandler Way
- 32837 Bauska Dr
- 33173 Ponte Vecchio Plaza
- 761 Salt Pond Rd Unit A
- 28056 Dew Drop Ln
- 28010 Dew Drop Ln
- 34152 Gooseberry Ave
- 35014 Sunfish Ln
- 33718 Chatham Way
