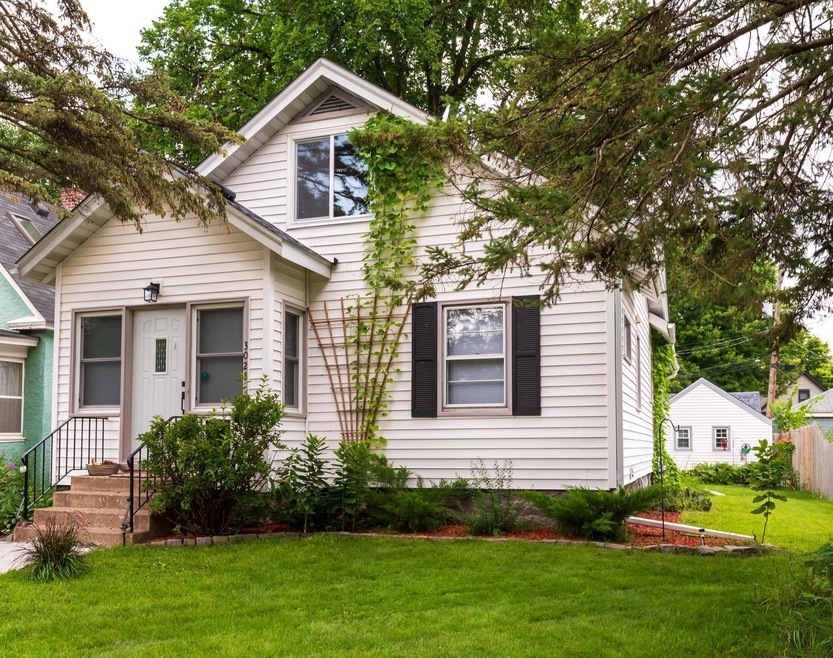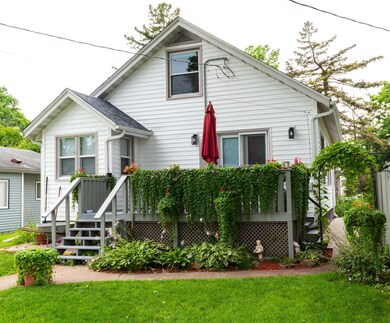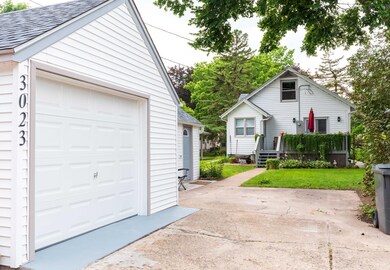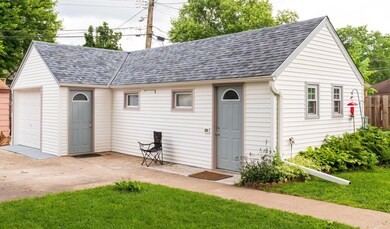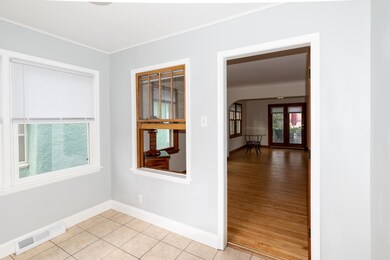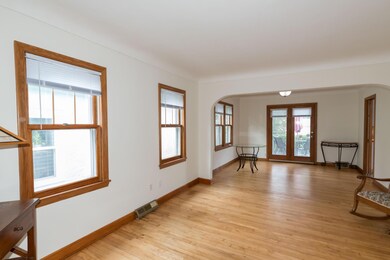
3023 39th Ave S Minneapolis, MN 55406
Cooper NeighborhoodHighlights
- No HOA
- Porch
- Forced Air Heating System
- The kitchen features windows
- Living Room
- Family Room
About This Home
As of October 2024Here's a great opportunity to settle into the Longfellow neighborhood of South Minneapolis! Very nice, well kept, home in a great location within walking distance of probably anything you need! The main floor includes one bedroom in addition to living & dining rooms, a spacious newer kitchen, and nice bathroom. The dining room opens to a 16' x 10' deck overlooking the backyard. Upstairs are 2 more bedrooms and 3 closets. Basement has family room, laundry room, and bathroom as well as ample storage space. Both upper floors have refinished solid maple hardwood floors. Fresh paint throughout. Many other updates. The detached garage contains a fully insulated 14' x 21' workshop and is finished with siding and roof to match home. Brand new roofs this spring! Brand New 96% efficiency furnace and Central Air just installed; registration and Iron clad warranty ready for new owner! This home is a must see on your list! Come take a look...you will like it!
Home Details
Home Type
- Single Family
Est. Annual Taxes
- $3,841
Year Built
- Built in 1914
Lot Details
- 5,227 Sq Ft Lot
- Lot Dimensions are 40x128
- Wood Fence
Parking
- 1 Car Garage
Interior Spaces
- 1.5-Story Property
- Family Room
- Living Room
- Basement Fills Entire Space Under The House
Kitchen
- Range
- Microwave
- Dishwasher
- The kitchen features windows
Bedrooms and Bathrooms
- 3 Bedrooms
Laundry
- Dryer
- Washer
Additional Features
- Porch
- Forced Air Heating System
Community Details
- No Home Owners Association
- First Div Of Seven Oaks Acres Subdivision
Listing and Financial Details
- Assessor Parcel Number 0602823120058
Ownership History
Purchase Details
Home Financials for this Owner
Home Financials are based on the most recent Mortgage that was taken out on this home.Purchase Details
Home Financials for this Owner
Home Financials are based on the most recent Mortgage that was taken out on this home.Purchase Details
Purchase Details
Similar Homes in Minneapolis, MN
Home Values in the Area
Average Home Value in this Area
Purchase History
| Date | Type | Sale Price | Title Company |
|---|---|---|---|
| Deed | $340,000 | -- | |
| Quit Claim Deed | $500 | None Listed On Document | |
| Deed Of Distribution | -- | None Listed On Document | |
| Interfamily Deed Transfer | -- | None Available |
Mortgage History
| Date | Status | Loan Amount | Loan Type |
|---|---|---|---|
| Open | $232,254 | New Conventional | |
| Previous Owner | $30,000 | Credit Line Revolving | |
| Previous Owner | $56,973 | New Conventional |
Property History
| Date | Event | Price | Change | Sq Ft Price |
|---|---|---|---|---|
| 10/16/2024 10/16/24 | Sold | $340,000 | -2.8% | $249 / Sq Ft |
| 09/27/2024 09/27/24 | Pending | -- | -- | -- |
| 09/16/2024 09/16/24 | Price Changed | $349,777 | -5.2% | $256 / Sq Ft |
| 08/27/2024 08/27/24 | Price Changed | $368,900 | -2.9% | $270 / Sq Ft |
| 08/10/2024 08/10/24 | Price Changed | $379,900 | -2.6% | $278 / Sq Ft |
| 08/01/2024 08/01/24 | For Sale | $389,900 | -- | $285 / Sq Ft |
Tax History Compared to Growth
Tax History
| Year | Tax Paid | Tax Assessment Tax Assessment Total Assessment is a certain percentage of the fair market value that is determined by local assessors to be the total taxable value of land and additions on the property. | Land | Improvement |
|---|---|---|---|---|
| 2023 | $4,219 | $330,000 | $144,000 | $186,000 |
| 2022 | $3,655 | $301,000 | $115,000 | $186,000 |
| 2021 | $3,357 | $275,000 | $84,000 | $191,000 |
| 2020 | $3,483 | $263,000 | $58,100 | $204,900 |
| 2019 | $3,398 | $253,000 | $43,700 | $209,300 |
| 2018 | $3,270 | $241,000 | $43,700 | $197,300 |
| 2017 | $2,971 | $196,000 | $39,700 | $156,300 |
| 2016 | $2,794 | $180,000 | $39,700 | $140,300 |
| 2015 | $2,819 | $174,000 | $39,700 | $134,300 |
| 2014 | -- | $165,500 | $39,700 | $125,800 |
Agents Affiliated with this Home
-
Daniel Tempel

Seller's Agent in 2024
Daniel Tempel
123 Realty
(320) 296-2079
2 in this area
73 Total Sales
-
Beth Sutherland

Buyer's Agent in 2024
Beth Sutherland
Coldwell Banker Burnet
(612) 462-3011
2 in this area
52 Total Sales
Map
Source: NorthstarMLS
MLS Number: 6574580
APN: 06-028-23-12-0058
- 3022 39th Ave S
- 3030 38th Ave S
- 3145 41st Ave S
- 2908 42nd Ave S
- 2929 36th Ave S
- 2844 42nd Ave S
- 3231 41st Ave S
- 2852 36th Ave S
- 3039 44th Ave S
- 2852 44th Ave S
- 2748 41st Ave S
- 2928 34th Ave S
- 3109 45th Ave S
- 3403 38th Ave S
- 3015 32nd Ave S
- 3228 33rd Ave S
- 2812 33rd Ave S
- 3241 46th Ave S
- 2840 32nd Ave S
- 3447 38th Ave S
