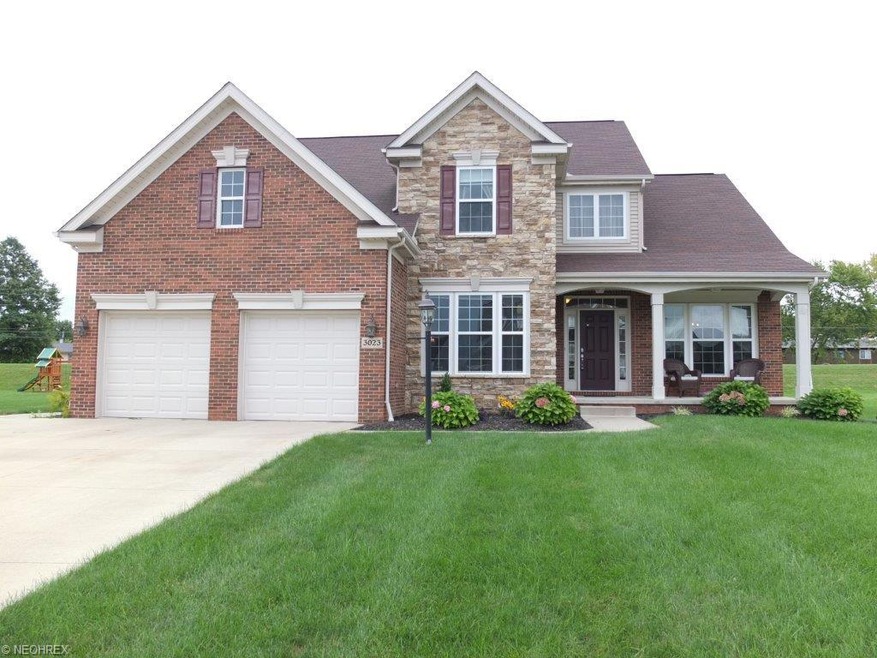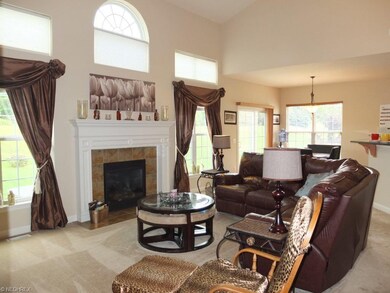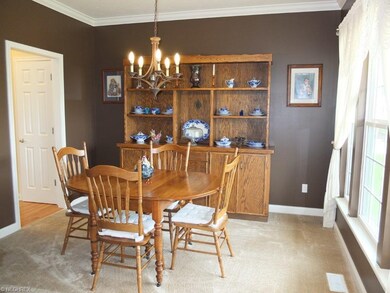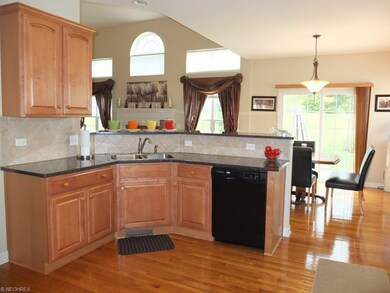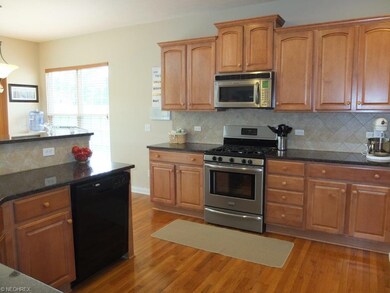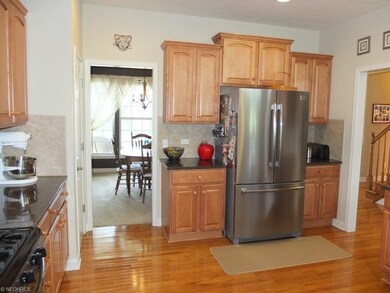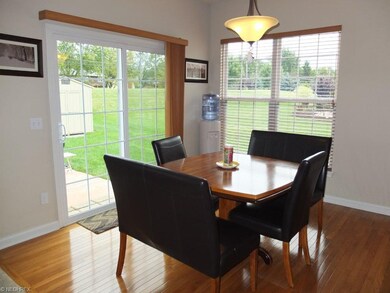
Estimated Value: $503,537 - $653,000
Highlights
- Colonial Architecture
- 1 Fireplace
- 2 Car Attached Garage
- Green Intermediate Elementary School Rated A-
- Porch
- Patio
About This Home
As of December 2014Welcome to this spacious 4 bedroom, 3.5 bath colonial! The kitchen is open to the great room and dinette and has granite countertops, breakfast bar, tile backsplash, pantry and plenty of storage space. Beautiful hardwood floors throughout the large foyer, kitchen and eating area. The two story great room has lots of natural light and a cozy gas fireplace. Formal dining room with crown molding. Enjoy the deluxe first floor master suite with walk-in closet, garden tub, his & her sinks plus a makeup vanity! Three additional bedrooms, full bath with double sinks, bonus room/family room and loft on the second floor. 1st floor office and 1st floor laundry room. Finished lower level with separate entrance from garage offers rec room, kitchenette, exercise room/hobby room/bedroom and full bath. Nice patio with built in fire pit. Inviting front porch and nicely landscaped lot with storage shed. If you are looking for a quality built home with plenty of space you must come see this home.
Home Details
Home Type
- Single Family
Est. Annual Taxes
- $5,560
Year Built
- Built in 2007
Lot Details
- 0.44 Acre Lot
- Lot Dimensions are 100 x 190
HOA Fees
- $13 Monthly HOA Fees
Home Design
- Colonial Architecture
- Brick Exterior Construction
- Asphalt Roof
- Stone Siding
- Vinyl Construction Material
Interior Spaces
- 3,845 Sq Ft Home
- 2-Story Property
- 1 Fireplace
- Fire and Smoke Detector
Kitchen
- Dishwasher
- Disposal
Bedrooms and Bathrooms
- 4 Bedrooms
Finished Basement
- Walk-Out Basement
- Basement Fills Entire Space Under The House
- Sump Pump
Parking
- 2 Car Attached Garage
- Garage Drain
- Garage Door Opener
Outdoor Features
- Patio
- Porch
Utilities
- Forced Air Heating and Cooling System
- Heating System Uses Gas
Community Details
- Hyde Park Ph V Community
Listing and Financial Details
- Assessor Parcel Number 2815102
Ownership History
Purchase Details
Home Financials for this Owner
Home Financials are based on the most recent Mortgage that was taken out on this home.Purchase Details
Purchase Details
Purchase Details
Home Financials for this Owner
Home Financials are based on the most recent Mortgage that was taken out on this home.Purchase Details
Home Financials for this Owner
Home Financials are based on the most recent Mortgage that was taken out on this home.Similar Homes in Akron, OH
Home Values in the Area
Average Home Value in this Area
Purchase History
| Date | Buyer | Sale Price | Title Company |
|---|---|---|---|
| First Safety Central Llc | $290,000 | Crossroads Title | |
| Humrichouser Jack E | -- | None Available | |
| Humrichouser Jack E | -- | None Available | |
| Humichouser Jack E | -- | None Available | |
| Humrichouser Jack E | $338,365 | Landamerica |
Mortgage History
| Date | Status | Borrower | Loan Amount |
|---|---|---|---|
| Previous Owner | Humrichouser Jack E | $256,000 | |
| Previous Owner | Humrichouser Jack E | $265,000 | |
| Previous Owner | Humrichouser Jack E | $270,600 |
Property History
| Date | Event | Price | Change | Sq Ft Price |
|---|---|---|---|---|
| 12/12/2014 12/12/14 | Sold | $290,000 | -4.9% | $75 / Sq Ft |
| 11/11/2014 11/11/14 | Pending | -- | -- | -- |
| 09/12/2014 09/12/14 | For Sale | $304,900 | -- | $79 / Sq Ft |
Tax History Compared to Growth
Tax History
| Year | Tax Paid | Tax Assessment Tax Assessment Total Assessment is a certain percentage of the fair market value that is determined by local assessors to be the total taxable value of land and additions on the property. | Land | Improvement |
|---|---|---|---|---|
| 2025 | $8,043 | $166,345 | $28,557 | $137,788 |
| 2024 | $8,043 | $166,345 | $28,557 | $137,788 |
| 2023 | $8,043 | $166,345 | $28,557 | $137,788 |
| 2022 | $6,400 | $118,818 | $20,398 | $98,420 |
| 2021 | $6,012 | $118,818 | $20,398 | $98,420 |
| 2020 | $5,900 | $118,820 | $20,400 | $98,420 |
| 2019 | $5,603 | $105,720 | $20,400 | $85,320 |
| 2018 | $5,731 | $105,720 | $20,400 | $85,320 |
| 2017 | $5,597 | $105,720 | $20,400 | $85,320 |
| 2016 | $5,570 | $96,890 | $20,400 | $76,490 |
| 2015 | $5,597 | $96,890 | $20,400 | $76,490 |
| 2014 | $5,410 | $96,890 | $20,400 | $76,490 |
| 2013 | $5,559 | $99,050 | $20,400 | $78,650 |
Map
Source: MLS Now
MLS Number: 3653039
APN: 28-15102
- 1372 Park Ave
- 3117 Vermont Place
- 3109 Vermont Place
- 1464 5th Ave
- 1457 5th Ave
- 1489 5th Ave
- 2834 Caxton Cir Unit 11
- 1505 5th Ave
- 1250 Wareham Cir
- 1145 Cookhill Cir Unit 29
- 875 Redwood Dr
- 1134 E Turkeyfoot Lake Rd
- 1236 Selena Grove
- 2809 Stratford Cir
- 3440 Timber Trail
- 3382 Buckeye Trail
- 3385 Buckeye Trail
- 3386 Buckeye Trail
- 3381 Buckeye Trail
- 3394 Buckeye Trail
- 3023 Bickleigh Cir
- 3033 Bickleigh Cir
- 3013 Bickleigh Cir
- 3043 Bickleigh Cir
- 3001 Bickleigh Cir
- 3020 Bickleigh Cir
- 3032 Bickleigh Cir
- 3010 Bickleigh Cir
- 1356 Park Ave
- 3093 Pickle Rd Unit 3097
- 3143 3147 Pickle Rd
- 1364 Park Ave
- 3051 Bickleigh Cir
- 3060 Bickleigh Cir
- 3000 Bickleigh Cir
- 3155 Pickle Rd Unit 3159
- 3071 Dunstone Ave
- 3079 Dunstone Ave
- 3183 Bickleigh Cir
- 3059 Bickleigh Cir
