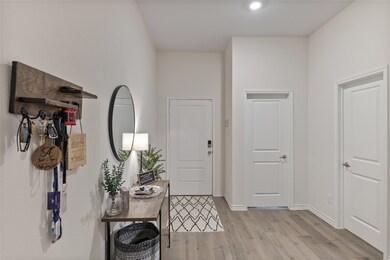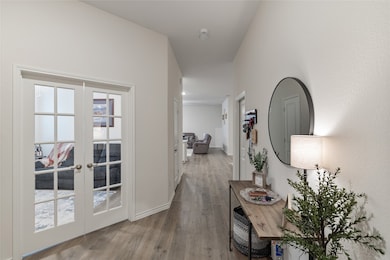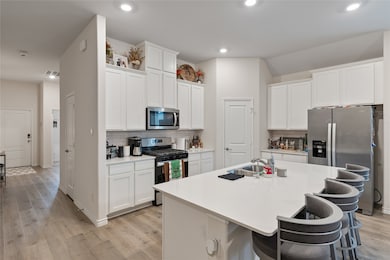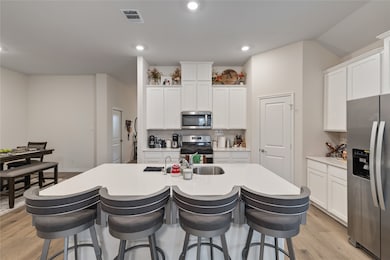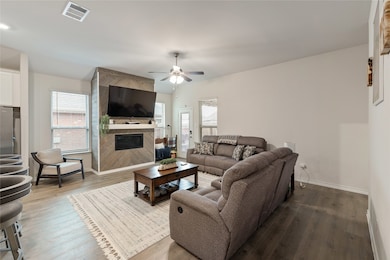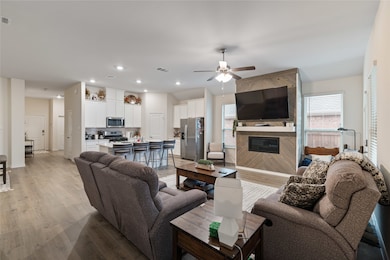3023 Moccasin Ln Krugerville, TX 76227
Highlights
- Open Floorplan
- Walk-In Closet
- Wood Fence
- 2 Car Attached Garage
- 1-Story Property
About This Home
This charming single story home, has a spacious open-concept floor that sits on an over sized lot! The four bedrooms are all generously oversized, with the master bedroom featuring an en-suite bathroom, and walk-in closet. Located in the masterplanned community of Silverado, you will find a resort style pool, basketball courts, club house, two onsite elementary schools, parks and walking trails spread through out the neighborhood. **Washer, Dryer, Refrigerator, & Water filtration system included**
Listing Agent
Agency Dallas Park Cities, LLC Brokerage Phone: 214-493-7990 License #0782226 Listed on: 07/01/2025

Home Details
Home Type
- Single Family
Est. Annual Taxes
- $9,602
Year Built
- Built in 2023
Lot Details
- 8,712 Sq Ft Lot
- Wood Fence
HOA Fees
- $75 Monthly HOA Fees
Parking
- 2 Car Attached Garage
- Front Facing Garage
Interior Spaces
- 2,075 Sq Ft Home
- 1-Story Property
- Open Floorplan
- Living Room with Fireplace
- Fire and Smoke Detector
Kitchen
- Gas Oven or Range
- Microwave
- Dishwasher
Bedrooms and Bathrooms
- 4 Bedrooms
- Walk-In Closet
- 3 Full Bathrooms
Schools
- Jackie Fuller Elementary School
- Aubrey High School
Listing and Financial Details
- Residential Lease
- Property Available on 7/1/25
- Tenant pays for all utilities
- Legal Lot and Block 4 / III
- Assessor Parcel Number R995637
Community Details
Overview
- Association fees include all facilities
- Assured Management Association
- Silverado West Ph 6 Subdivision
Pet Policy
- Call for details about the types of pets allowed
- Pet Deposit $500
- 2 Pets Allowed
Map
Source: North Texas Real Estate Information Systems (NTREIS)
MLS Number: 20987077
APN: R995637
- 10407 Twisting Springs Dr
- 10418 Thunderwood Dr
- 2919 Shetland Dr
- 2911 Shetland Dr
- 2825 Jasper Trail
- 3007 Jasper Trail
- 3006 Jasper Trail
- 2912 Brady Starr Dr
- 2920 Brady Starr Dr
- 2821 Trusting Way
- 9912 Tinsley St
- 10901 Autry Ridge Ln
- 10908 Summer Rain Blvd
- 10425 Ponderosa Trail
- 3235 Brady Starr Dr
- 9817 Daisy Mae
- 9733 Tinsley St
- 6022 Myers Ct
- 6028 Bowie Ct
- 10016 Travis Dr
- 10418 Twisting Springs Dr
- 2826 Moccasin Ln
- 10504 Fountain Gate St
- 10233 Fountain Gate St
- 2920 Pinecrest Dr
- 9732 Quail Pointe Rd
- 10920 Summer Rain Blvd
- 11121 Canyon Oak St
- 9812 Elk Falls Ln
- 9808 Elk Falls Ln
- 11109 Autry Ridge Ln
- 9804 Cherrywood Way
- 11216 Ponderosa Trail
- 9901 Autumn Leaves Ln
- 11224 Ponderosa Trail
- 9809 Autumn Leaves Ln
- 11240 Ponderosa Trail
- 5933 Revere Dr
- 5924 Hopkins Dr
- 11324 Summer Rain Blvd

