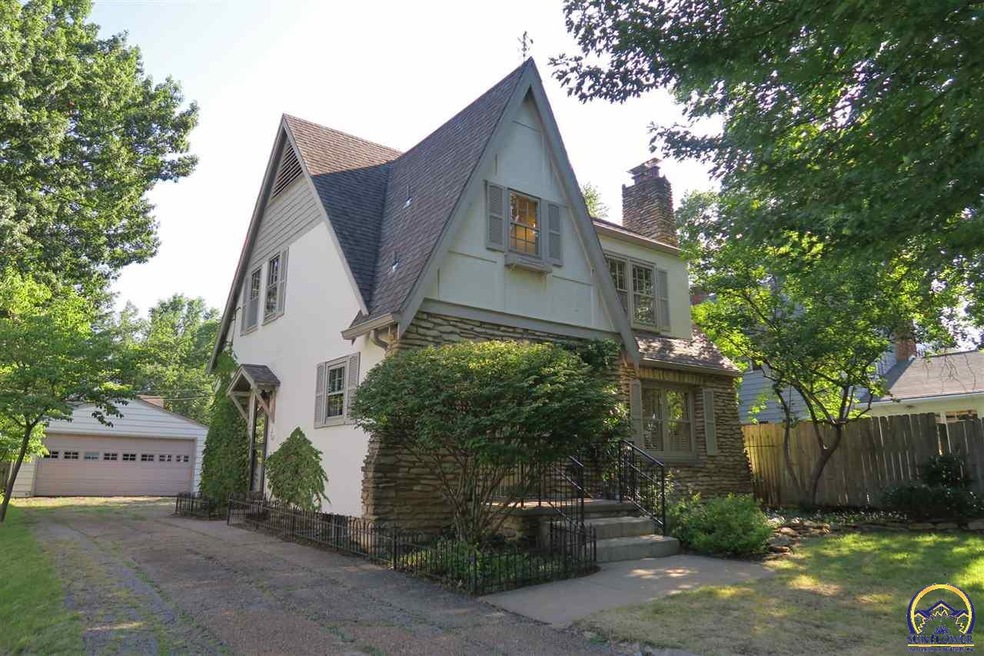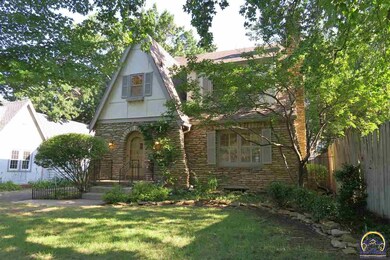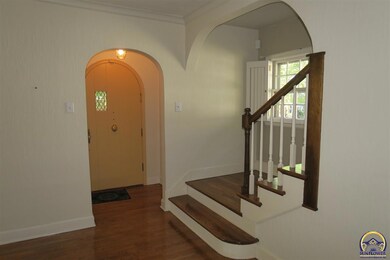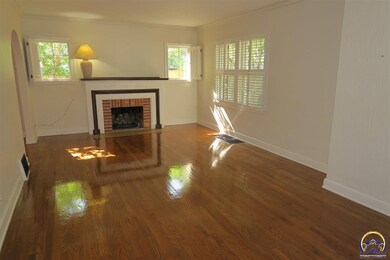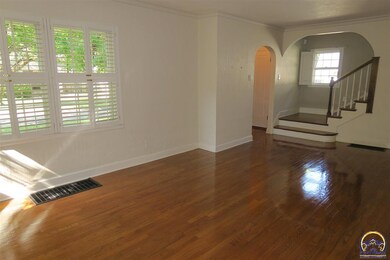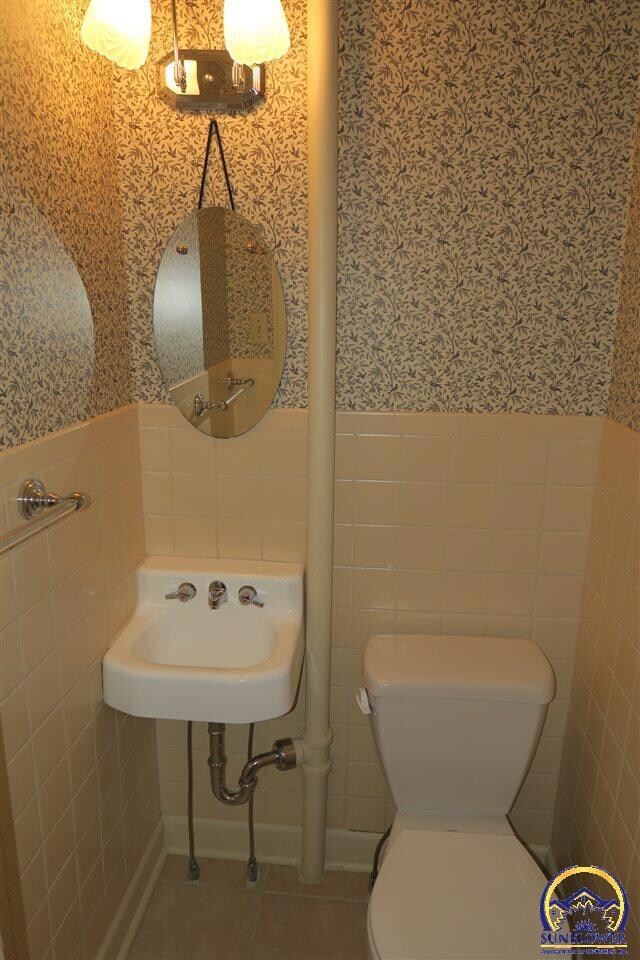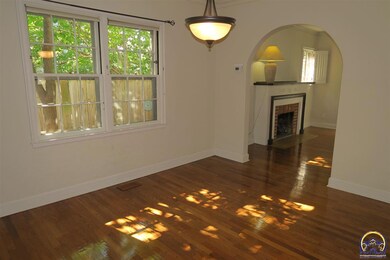
3023 SW Clark Ct Topeka, KS 66604
Central Topeka NeighborhoodHighlights
- Living Room with Fireplace
- No HOA
- Brick or Stone Mason
- Wood Flooring
- 2 Car Detached Garage
- 4-minute walk to Collins Park
About This Home
As of October 2019So sweet that it could have been designed by Mary Engelbreit. Stucco and stone in pretty Collins Park. Tasteful colors inside and out, this is an easy home to love. Arched doors, glass knobs, textured plaster walls, fun angles and architectural details, gleaming hardwood flooring, brand new carpet, cedar storage, and more. First floor laundry. Large double garage (rare for the area.) First floor family room + bsmt rec room. Lovingly maintained for decades by owners who cared. It's a rare find.
Last Agent to Sell the Property
Kirk & Cobb, Inc. License #AB00011365 Listed on: 08/12/2019
Home Details
Home Type
- Single Family
Est. Annual Taxes
- $2,675
Year Built
- Built in 1935
Lot Details
- Lot Dimensions are 46 x 120
- Fenced
Parking
- 2 Car Detached Garage
Home Design
- Brick or Stone Mason
- Composition Roof
- Stick Built Home
- Stucco
Interior Spaces
- 2,350 Sq Ft Home
- 1.5-Story Property
- Multiple Fireplaces
- Family Room
- Living Room with Fireplace
- Dining Room
- Recreation Room with Fireplace
Flooring
- Wood
- Carpet
Bedrooms and Bathrooms
- 3 Bedrooms
Laundry
- Laundry Room
- Laundry on main level
- Laundry in Kitchen
Partially Finished Basement
- Partial Basement
- Stone or Rock in Basement
Outdoor Features
- Patio
Schools
- Randolph Elementary School
- Robinson Middle School
- Topeka High School
Utilities
- Forced Air Heating and Cooling System
- Gas Water Heater
Community Details
- No Home Owners Association
- Holland Washbur Subdivision
Listing and Financial Details
- Assessor Parcel Number 141 020 100 800 8000
Ownership History
Purchase Details
Home Financials for this Owner
Home Financials are based on the most recent Mortgage that was taken out on this home.Purchase Details
Home Financials for this Owner
Home Financials are based on the most recent Mortgage that was taken out on this home.Purchase Details
Home Financials for this Owner
Home Financials are based on the most recent Mortgage that was taken out on this home.Similar Homes in Topeka, KS
Home Values in the Area
Average Home Value in this Area
Purchase History
| Date | Type | Sale Price | Title Company |
|---|---|---|---|
| Warranty Deed | -- | Kansas Secured Title | |
| Limited Warranty Deed | -- | Lawyers Title Of Kansas Inc | |
| Warranty Deed | -- | None Available |
Mortgage History
| Date | Status | Loan Amount | Loan Type |
|---|---|---|---|
| Open | $158,100 | Construction | |
| Previous Owner | $25,000 | Credit Line Revolving |
Property History
| Date | Event | Price | Change | Sq Ft Price |
|---|---|---|---|---|
| 10/11/2019 10/11/19 | Sold | -- | -- | -- |
| 09/27/2019 09/27/19 | Pending | -- | -- | -- |
| 09/10/2019 09/10/19 | Price Changed | $169,500 | -5.6% | $72 / Sq Ft |
| 08/12/2019 08/12/19 | For Sale | $179,500 | +19.7% | $76 / Sq Ft |
| 09/16/2014 09/16/14 | Sold | -- | -- | -- |
| 08/05/2014 08/05/14 | Pending | -- | -- | -- |
| 07/25/2014 07/25/14 | For Sale | $149,900 | -- | $72 / Sq Ft |
Tax History Compared to Growth
Tax History
| Year | Tax Paid | Tax Assessment Tax Assessment Total Assessment is a certain percentage of the fair market value that is determined by local assessors to be the total taxable value of land and additions on the property. | Land | Improvement |
|---|---|---|---|---|
| 2025 | $3,478 | $25,986 | -- | -- |
| 2023 | $3,478 | $23,127 | $0 | $0 |
| 2022 | $3,130 | $20,835 | $0 | $0 |
| 2021 | $2,986 | $18,941 | $0 | $0 |
| 2020 | $2,865 | $18,389 | $0 | $0 |
| 2019 | $2,753 | $17,578 | $0 | $0 |
| 2018 | $2,675 | $17,066 | $0 | $0 |
| 2017 | $2,551 | $16,253 | $0 | $0 |
| 2014 | $2,576 | $16,253 | $0 | $0 |
Agents Affiliated with this Home
-

Seller's Agent in 2019
Helen Crow
Kirk & Cobb, Inc.
(785) 817-8686
19 in this area
169 Total Sales
-

Buyer's Agent in 2019
Sherrill Shepard
Better Homes and Gardens Real
(785) 845-7973
28 in this area
254 Total Sales
-
T
Seller's Agent in 2014
Traci McDonald
Hawks R/E Professionals
(785) 554-3919
9 in this area
19 Total Sales
-
B
Buyer's Agent in 2014
Barb Banman
Platinum Realty LLC
Map
Source: Sunflower Association of REALTORS®
MLS Number: 208967
APN: 141-02-0-10-08-008-000
- 1264 SW Lakeside Dr
- 1229 SW Webster Ave
- 1250 SW Randolph Ave
- 2516 SW Huntoon St
- 1147 SW Webster Ave
- 1153 SW Randolph Ave
- 1316 SW High Ave
- 1120 SW Collins Ave
- 3617 SW Avalon Ln
- 1184 SW Wayne Ave
- 3725 SW Huntoon St
- 1628 SW Randolph Ave
- 1185 SW MacVicar Ave
- 1714 SW Collins Ave
- 1320 SW MacVicar Ave
- 1112 SW Cambridge Ave
- 1714 SW Pembroke Ln
- 1038 SW Medford Ave
- 1609 SW Wayne Ave
- 1164 SW MacVicar Ave
