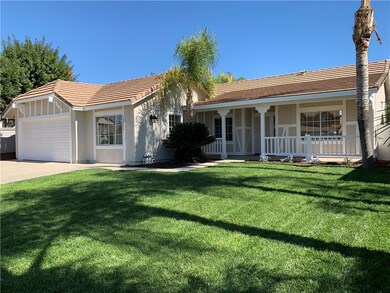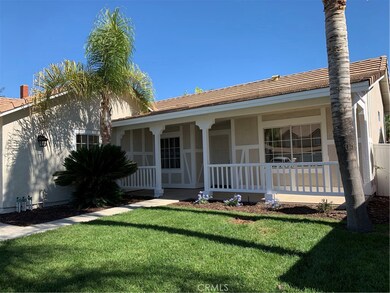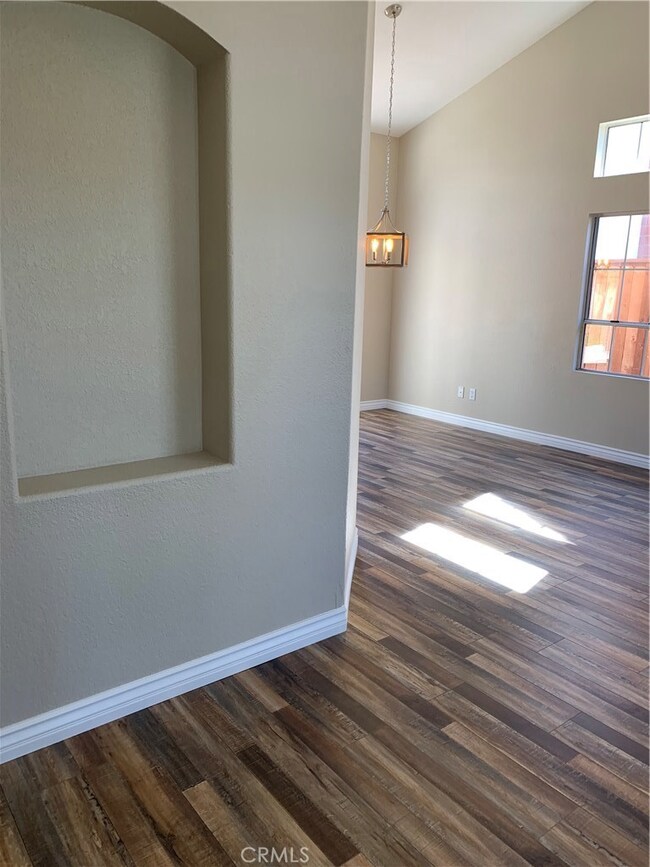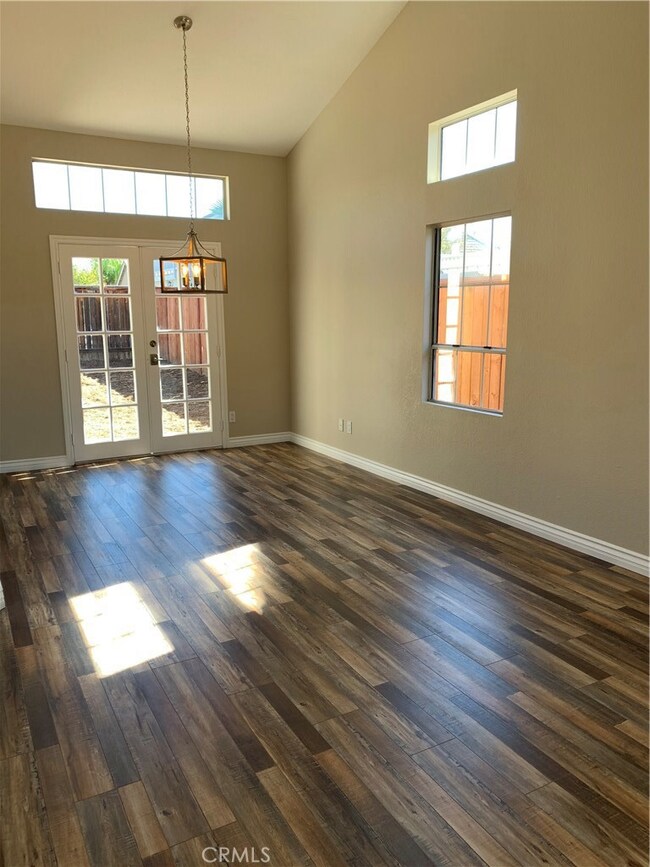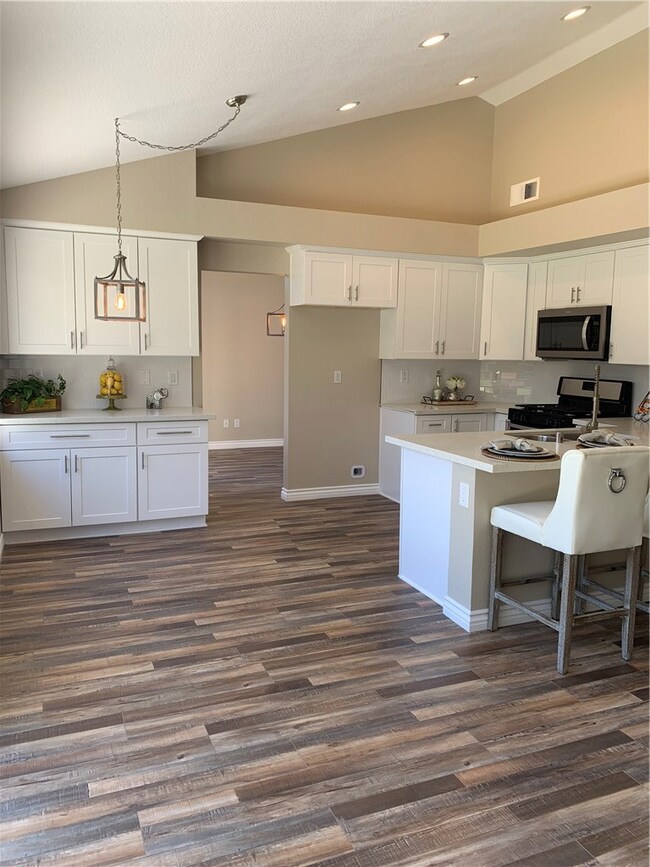
30232 Marne Way Menifee, CA 92584
Menifee Lakes NeighborhoodHighlights
- Updated Kitchen
- Quartz Countertops
- Community Pool
- Cathedral Ceiling
- Neighborhood Views
- Outdoor Cooking Area
About This Home
As of July 2024HUGE PRICE REDUCTION! GORGEOUS REMODEL! Located in the highly desirable Premier Tract...close to the lake! This home features over $55000 in upgrades..no expenses spared! A wonderful open floor plan with 3 bedrooms and a den/office. Could easily be converted to a 4th bedroom. New interior and exterior paint..Gorgeous designer color paint to match the beautiful wood look laminate flooring. The kitchen is a total remodel complete with recessed lighting, white shaker cabinets accented with sparkly quartz counter tops and white subway tile backsplash. New Stainless Whirlpool appliances complete the kitchen. Both bathrooms feature beautiful marble look tile with new cabinets, quartz countertops and designer lighting and fixtures. The master shower has been transformed with gorgeous marble look tile and stone. There is brand new carpet throughout with upgraded pad. New A/C unit and new landscaping with concrete back patio.Must see this home to appreciate!
The 3rd bedroom is a quality add on(permits unknown)
Assessors Data shows 1460 SQ Ft With add-on 1736 SqFt
Last Agent to Sell the Property
Lisa Lovato
Lifestyle Properties License #01315240 Listed on: 10/26/2018

Home Details
Home Type
- Single Family
Est. Annual Taxes
- $5,079
Year Built
- Built in 1990 | Remodeled
Lot Details
- 6,534 Sq Ft Lot
- Landscaped
- Front and Back Yard Sprinklers
- Back and Front Yard
- Property is zoned SP ZONE
HOA Fees
- $66 Monthly HOA Fees
Parking
- 2 Car Attached Garage
- Parking Available
- Two Garage Doors
Home Design
- Turnkey
- Tile Roof
Interior Spaces
- 1,736 Sq Ft Home
- 1-Story Property
- Cathedral Ceiling
- Recessed Lighting
- Family Room with Fireplace
- Combination Dining and Living Room
- Home Office
- Neighborhood Views
- Laundry Room
Kitchen
- Updated Kitchen
- Breakfast Area or Nook
- Breakfast Bar
- Gas Cooktop
- Microwave
- Dishwasher
- Quartz Countertops
- Disposal
Flooring
- Carpet
- Laminate
- Tile
Bedrooms and Bathrooms
- 3 Main Level Bedrooms
- Remodeled Bathroom
- 2 Full Bathrooms
- Quartz Bathroom Countertops
- Dual Vanity Sinks in Primary Bathroom
- Separate Shower
Outdoor Features
- Covered patio or porch
- Exterior Lighting
Location
- Suburban Location
Schools
- Callie Kirkpatrick Elementary School
- Bell Mountain Middle School
- Paloma Valley High School
Utilities
- Whole House Fan
- Central Heating and Cooling System
Listing and Financial Details
- Tax Lot 126
- Tax Tract Number 22129
- Assessor Parcel Number 364113027
Community Details
Overview
- Menifee Master Association, Phone Number (951) 973-7519
Amenities
- Outdoor Cooking Area
- Community Barbecue Grill
- Picnic Area
Recreation
- Community Playground
- Community Pool
Ownership History
Purchase Details
Home Financials for this Owner
Home Financials are based on the most recent Mortgage that was taken out on this home.Purchase Details
Home Financials for this Owner
Home Financials are based on the most recent Mortgage that was taken out on this home.Purchase Details
Home Financials for this Owner
Home Financials are based on the most recent Mortgage that was taken out on this home.Purchase Details
Home Financials for this Owner
Home Financials are based on the most recent Mortgage that was taken out on this home.Purchase Details
Home Financials for this Owner
Home Financials are based on the most recent Mortgage that was taken out on this home.Purchase Details
Home Financials for this Owner
Home Financials are based on the most recent Mortgage that was taken out on this home.Purchase Details
Home Financials for this Owner
Home Financials are based on the most recent Mortgage that was taken out on this home.Purchase Details
Purchase Details
Home Financials for this Owner
Home Financials are based on the most recent Mortgage that was taken out on this home.Purchase Details
Home Financials for this Owner
Home Financials are based on the most recent Mortgage that was taken out on this home.Similar Homes in the area
Home Values in the Area
Average Home Value in this Area
Purchase History
| Date | Type | Sale Price | Title Company |
|---|---|---|---|
| Grant Deed | $565,000 | First American Title | |
| Grant Deed | $386,000 | Ticor Title San Diego Branch | |
| Grant Deed | $307,000 | Ticor Title San Diego | |
| Grant Deed | $325,000 | Stewart Title Guaranty | |
| Grant Deed | -- | United Title Company | |
| Interfamily Deed Transfer | -- | United Title Company | |
| Interfamily Deed Transfer | -- | -- | |
| Interfamily Deed Transfer | -- | United Title Company | |
| Grant Deed | $129,000 | Chicago Title Co | |
| Grant Deed | $115,000 | Orange Coast Title |
Mortgage History
| Date | Status | Loan Amount | Loan Type |
|---|---|---|---|
| Previous Owner | $130,000 | Construction | |
| Previous Owner | $379,008 | FHA | |
| Previous Owner | $65,000 | Stand Alone Second | |
| Previous Owner | $260,000 | Stand Alone First | |
| Previous Owner | $203,500 | Unknown | |
| Previous Owner | $165,000 | No Value Available | |
| Previous Owner | $127,887 | FHA | |
| Previous Owner | $103,500 | No Value Available |
Property History
| Date | Event | Price | Change | Sq Ft Price |
|---|---|---|---|---|
| 07/11/2024 07/11/24 | Sold | $565,000 | +0.9% | $390 / Sq Ft |
| 06/03/2024 06/03/24 | Pending | -- | -- | -- |
| 05/29/2024 05/29/24 | For Sale | $559,900 | +45.1% | $386 / Sq Ft |
| 02/28/2019 02/28/19 | Sold | $386,000 | +1.6% | $222 / Sq Ft |
| 01/20/2019 01/20/19 | Price Changed | $379,900 | -2.6% | $219 / Sq Ft |
| 12/07/2018 12/07/18 | Price Changed | $389,900 | -2.3% | $225 / Sq Ft |
| 11/06/2018 11/06/18 | Price Changed | $398,900 | -2.5% | $230 / Sq Ft |
| 10/26/2018 10/26/18 | For Sale | $409,000 | +33.2% | $236 / Sq Ft |
| 08/10/2018 08/10/18 | Sold | $307,000 | -2.5% | $177 / Sq Ft |
| 07/18/2018 07/18/18 | Pending | -- | -- | -- |
| 07/12/2018 07/12/18 | For Sale | $315,000 | -- | $181 / Sq Ft |
Tax History Compared to Growth
Tax History
| Year | Tax Paid | Tax Assessment Tax Assessment Total Assessment is a certain percentage of the fair market value that is determined by local assessors to be the total taxable value of land and additions on the property. | Land | Improvement |
|---|---|---|---|---|
| 2023 | $5,079 | $413,867 | $96,498 | $317,369 |
| 2022 | $5,047 | $405,753 | $94,606 | $311,147 |
| 2021 | $4,959 | $397,798 | $92,751 | $305,047 |
| 2020 | $4,884 | $393,720 | $91,800 | $301,920 |
| 2019 | $3,938 | $307,000 | $75,000 | $232,000 |
| 2018 | $4,197 | $345,000 | $90,000 | $255,000 |
| 2017 | $4,198 | $308,000 | $81,000 | $227,000 |
| 2016 | $3,626 | $278,000 | $73,000 | $205,000 |
| 2015 | $3,323 | $273,000 | $71,000 | $202,000 |
| 2014 | $3,174 | $262,000 | $69,000 | $193,000 |
Agents Affiliated with this Home
-
IVAN NAVARRO

Seller's Agent in 2024
IVAN NAVARRO
REAL ESTATE ONE
(951) 217-0940
1 in this area
286 Total Sales
-
JOSE PINEDA
J
Seller Co-Listing Agent in 2024
JOSE PINEDA
REAL ESTATE ONE
(951) 823-6574
1 in this area
35 Total Sales
-
Lindsey Fech
L
Buyer's Agent in 2024
Lindsey Fech
eXp Realty of California, Inc
(888) 584-9427
1 in this area
6 Total Sales
-
Gary Massa

Buyer Co-Listing Agent in 2024
Gary Massa
eXp Realty of California, Inc
(760) 889-7701
1 in this area
173 Total Sales
-
L
Seller's Agent in 2019
Lisa Lovato
Lifestyle Properties
(952) 852-7085
27 Total Sales
-
Renee Keeling

Buyer's Agent in 2019
Renee Keeling
Signature Real Estate Group
(951) 334-3775
6 in this area
54 Total Sales
Map
Source: California Regional Multiple Listing Service (CRMLS)
MLS Number: SW18259950
APN: 364-113-027
- 30059 Calle Pompeii
- 30151 Via Amante
- 28679 Corte Capri
- 30027 Via Amante
- 28751 Broadstone Way
- 28582 Sand Island Way
- 29030 Rockledge Dr
- 28570 Sand Island Way
- 30272 Tattersail Way
- 28789 Mill Bridge Dr
- 28820 Champions Dr
- 30604 Blue Lagoon Cir
- 28594 Moon Shadow Dr
- 28387 Inverness Ct
- 28446 Champions Dr
- 28289 Valombrosa Dr
- 29221 Loden Cir
- 28265 Valombrosa Dr
- 29010 Camino Alcala
- 29232 Loden Cir

