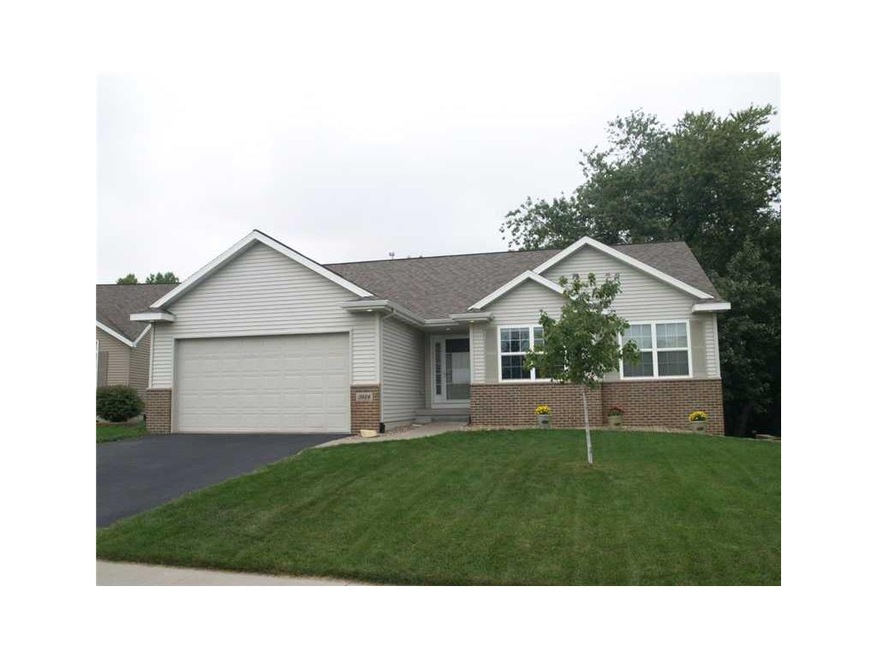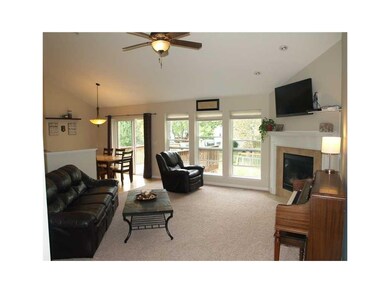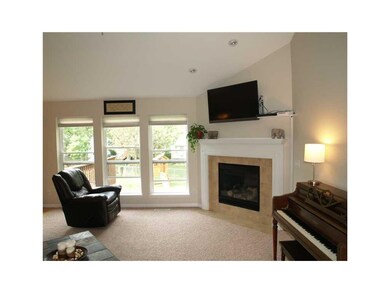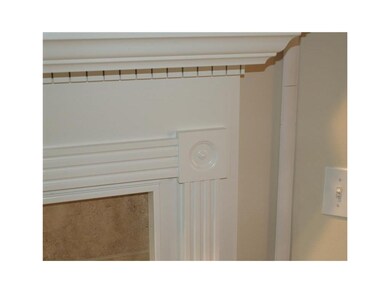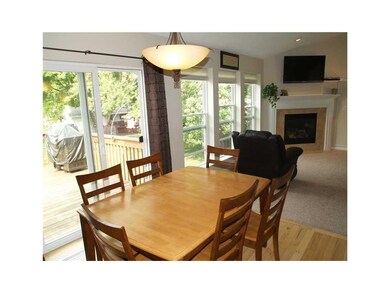
3024 27th St SW Cedar Rapids, IA 52404
Highlights
- Deck
- Recreation Room
- Ranch Style House
- Prairie Ridge Elementary School Rated A-
- Vaulted Ceiling
- Great Room with Fireplace
About This Home
As of August 2022Wonderful 4 bedroom/ 3 bathroom ranch home in the College Community School District. Large daylight windows in the open floor plan great room let in tons of natural light showing off the gas fireplace and vaulted ceilings. Maple hardwood floors in the entry, dining and kitchen. Plenty of room to entertain in the spacious rec room in the lower level. Sliders off the dining to the 12x14 deck which overlooks the large (62x155 front, 90x155 rear) fenced in yard which is shaded from the mature trees.
Last Buyer's Agent
June Bajet
PRK Williams Realty
Home Details
Home Type
- Single Family
Est. Annual Taxes
- $3,722
Year Built
- 2007
Home Design
- Ranch Style House
- Poured Concrete
- Frame Construction
- Vinyl Construction Material
Interior Spaces
- Vaulted Ceiling
- Gas Fireplace
- Great Room with Fireplace
- Combination Kitchen and Dining Room
- Recreation Room
- Basement Fills Entire Space Under The House
- Laundry on main level
Kitchen
- Breakfast Bar
- Range
- Microwave
- Dishwasher
- Disposal
Bedrooms and Bathrooms
- 4 Bedrooms | 3 Main Level Bedrooms
Parking
- 2 Car Attached Garage
- Garage Door Opener
Utilities
- Forced Air Cooling System
- Heating System Uses Gas
- Gas Water Heater
- Satellite Dish
- Cable TV Available
Additional Features
- Deck
- Fenced
Community Details
- Built by SKOGMAN REALTY
Ownership History
Purchase Details
Home Financials for this Owner
Home Financials are based on the most recent Mortgage that was taken out on this home.Purchase Details
Home Financials for this Owner
Home Financials are based on the most recent Mortgage that was taken out on this home.Purchase Details
Home Financials for this Owner
Home Financials are based on the most recent Mortgage that was taken out on this home.Similar Homes in the area
Home Values in the Area
Average Home Value in this Area
Purchase History
| Date | Type | Sale Price | Title Company |
|---|---|---|---|
| Warranty Deed | $294,000 | Oshea & Oshea Pc | |
| Warranty Deed | $201,500 | None Available | |
| Warranty Deed | $196,500 | None Available |
Mortgage History
| Date | Status | Loan Amount | Loan Type |
|---|---|---|---|
| Open | $235,200 | Balloon | |
| Previous Owner | $197,849 | FHA | |
| Previous Owner | $154,800 | New Conventional | |
| Previous Owner | $157,600 | Purchase Money Mortgage |
Property History
| Date | Event | Price | Change | Sq Ft Price |
|---|---|---|---|---|
| 08/05/2022 08/05/22 | Sold | $294,000 | +0.5% | $145 / Sq Ft |
| 06/24/2022 06/24/22 | For Sale | $292,500 | +45.2% | $144 / Sq Ft |
| 10/26/2012 10/26/12 | Sold | $201,500 | +1.0% | $89 / Sq Ft |
| 09/23/2012 09/23/12 | Pending | -- | -- | -- |
| 09/17/2012 09/17/12 | For Sale | $199,500 | -- | $88 / Sq Ft |
Tax History Compared to Growth
Tax History
| Year | Tax Paid | Tax Assessment Tax Assessment Total Assessment is a certain percentage of the fair market value that is determined by local assessors to be the total taxable value of land and additions on the property. | Land | Improvement |
|---|---|---|---|---|
| 2023 | $5,068 | $283,200 | $59,400 | $223,800 |
| 2022 | $4,848 | $228,800 | $52,200 | $176,600 |
| 2021 | $4,928 | $223,100 | $52,200 | $170,900 |
| 2020 | $4,928 | $216,400 | $48,600 | $167,800 |
| 2019 | $4,480 | $199,700 | $43,200 | $156,500 |
| 2018 | $4,356 | $199,700 | $43,200 | $156,500 |
| 2017 | $4,502 | $200,100 | $43,200 | $156,900 |
| 2016 | $4,150 | $191,800 | $43,200 | $148,600 |
| 2015 | $4,242 | $197,129 | $43,228 | $153,901 |
| 2014 | $4,242 | $197,129 | $43,228 | $153,901 |
| 2013 | $4,032 | $197,129 | $43,228 | $153,901 |
Agents Affiliated with this Home
-
Tim Lovan

Seller's Agent in 2022
Tim Lovan
Sellers & Seekers Real Estate
(319) 621-0367
85 Total Sales
-
N
Buyer's Agent in 2022
Nonmember NONMEMBER
NONMEMBER
-
Heather Morris

Seller's Agent in 2012
Heather Morris
SKOGMAN REALTY
(319) 366-6427
402 Total Sales
-
J
Buyer's Agent in 2012
June Bajet
PRK Williams Realty
Map
Source: Cedar Rapids Area Association of REALTORS®
MLS Number: 1206794
APN: 19062-01081-00000
- 3022 Huxley Ln SW
- 3302 Sokol Ln SW
- 3134 Bayberry Dr SW
- 3406 Sokol Ln SW
- 3315 Sokol Ln SW
- 3321 Sokol Ln SW
- 3400 King Dr SW
- 3412 Sokol Ln SW
- 3406 King Dr SW
- 2108 Radcliffe Dr SW
- 2540 Lori Dr SW
- 1895 33rd Ave SW
- 2901 38th Ave SW
- 60.67 Ac 33rd Ave SW
- 1811 Rosehill Dr SW
- 3715 33rd Ave SW Unit 5.8 AC
- 3715 33rd Ave SW Unit 1 AC
- 3715 33rd Ave SW Unit 4.8 AC
- 2825 18th St SW
- 3105 Wilson Ave SW
