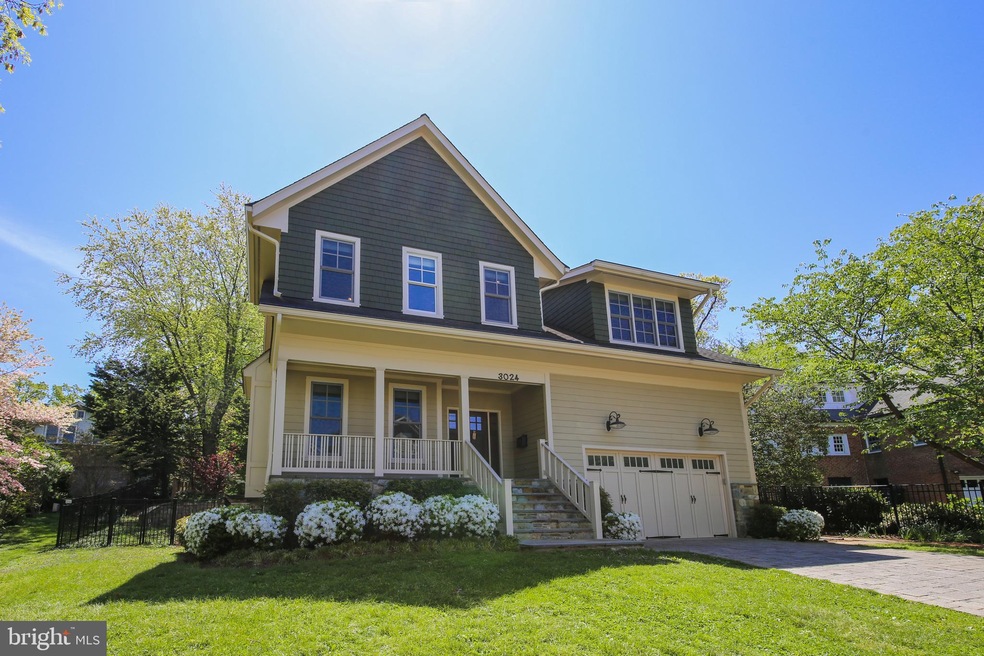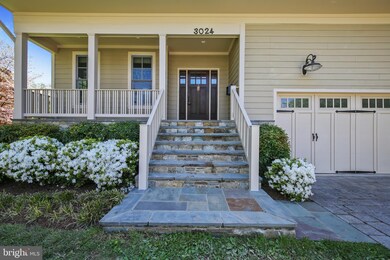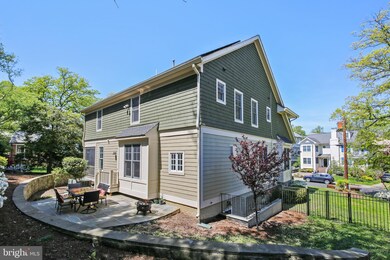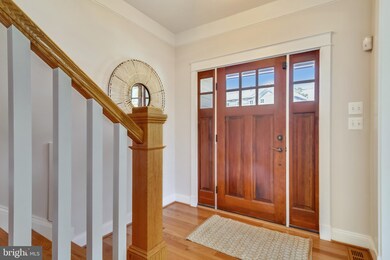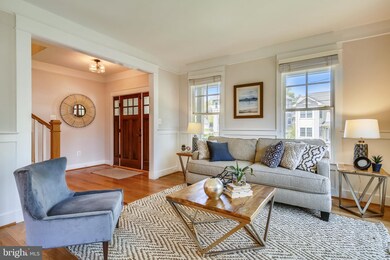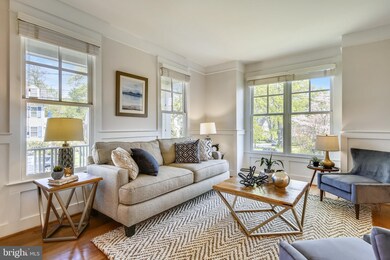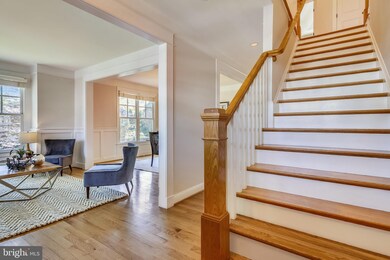
3024 4th St N Arlington, VA 22201
Lyon Park NeighborhoodHighlights
- Solar Power System
- Open Floorplan
- Wood Flooring
- Long Branch Elementary School Rated A
- Craftsman Architecture
- 3-minute walk to Lyon Park
About This Home
As of June 2021Custom-built beautiful Craftsman home with over 5,000 sq ft of finished living area. 5 bedrooms, 5 ½ baths, just ½ block from Lyon Park, and close to Clarendon Metro, shops and restaurants. Spacious and elegant, the quality is evident throughout. Professional main level office has built-in cabinetry, window seat and its own entrance from the outside - French doors to the screened-in porch. Open concept kitchen, breakfast room and family room are the hub of the home. Kitchen features professional grade appliances, large island with extra storage, and loads of cabinet space. Family room with built-in shelving. Gorgeous oak floors throughout the main and upper levels. New light fixtures. Each of the 4 upper-level bedrooms has its own en-suite bath and walk-in closet. Spacious Owner’s Suite bath has double sinks, separate tile shower and soaking bathtub. Laundry room on upper level. Fully finished lower level has spacious rec room with wet bar complete with wine cooler and dishwasher. There is a5th bedroom, and full bath. Brand new carpeting in the lower level. Interior freshly painted. Spacious 2-car garage, paver driveway. Private backyard features a paver patio and natural stone retaining wall. Open House Saturday, May 1st, 2-4 pm
Home Details
Home Type
- Single Family
Est. Annual Taxes
- $17,447
Year Built
- Built in 2005
Lot Details
- 7,985 Sq Ft Lot
- Property is Fully Fenced
- Property is in excellent condition
- Property is zoned R-6
Parking
- 2 Car Attached Garage
- Front Facing Garage
- Driveway
Home Design
- Craftsman Architecture
- Stone Siding
- HardiePlank Type
Interior Spaces
- Property has 3 Levels
- Open Floorplan
- Wet Bar
- Built-In Features
- Tray Ceiling
- Ceiling height of 9 feet or more
- Recessed Lighting
- Gas Fireplace
- French Doors
- Six Panel Doors
- Family Room Off Kitchen
- Formal Dining Room
Kitchen
- Breakfast Area or Nook
- Eat-In Kitchen
- Gas Oven or Range
- Range Hood
- Built-In Microwave
- Ice Maker
- Dishwasher
- Stainless Steel Appliances
- Kitchen Island
- Disposal
Flooring
- Wood
- Carpet
Bedrooms and Bathrooms
- En-Suite Bathroom
- Soaking Tub
- Walk-in Shower
Laundry
- Laundry on upper level
- Dryer
- Washer
Finished Basement
- Walk-Up Access
- Connecting Stairway
Eco-Friendly Details
- Solar Power System
Schools
- Long Branch Elementary School
- Jefferson Middle School
- Washington-Liberty High School
Utilities
- Forced Air Heating and Cooling System
- Vented Exhaust Fan
- Natural Gas Water Heater
Community Details
- No Home Owners Association
- Lyon Park Subdivision
Listing and Financial Details
- Tax Lot 696
- Assessor Parcel Number 18-069-003
Ownership History
Purchase Details
Home Financials for this Owner
Home Financials are based on the most recent Mortgage that was taken out on this home.Purchase Details
Home Financials for this Owner
Home Financials are based on the most recent Mortgage that was taken out on this home.Purchase Details
Home Financials for this Owner
Home Financials are based on the most recent Mortgage that was taken out on this home.Purchase Details
Home Financials for this Owner
Home Financials are based on the most recent Mortgage that was taken out on this home.Purchase Details
Home Financials for this Owner
Home Financials are based on the most recent Mortgage that was taken out on this home.Similar Homes in Arlington, VA
Home Values in the Area
Average Home Value in this Area
Purchase History
| Date | Type | Sale Price | Title Company |
|---|---|---|---|
| Deed | $1,938,000 | Fidelity National Title | |
| Warranty Deed | $1,710,000 | Double Eagle Title | |
| Warranty Deed | $1,500,000 | -- | |
| Warranty Deed | $1,475,000 | -- | |
| Warranty Deed | $525,000 | -- |
Mortgage History
| Date | Status | Loan Amount | Loan Type |
|---|---|---|---|
| Open | $1,500,000 | New Conventional | |
| Previous Owner | $500,000 | New Conventional | |
| Previous Owner | $365,000 | New Conventional | |
| Previous Owner | $1,200,000 | New Conventional | |
| Previous Owner | $729,750 | New Conventional | |
| Previous Owner | $250,000 | Credit Line Revolving | |
| Previous Owner | $180,050 | Stand Alone Second | |
| Previous Owner | $999,950 | New Conventional | |
| Previous Owner | $660,000 | New Conventional |
Property History
| Date | Event | Price | Change | Sq Ft Price |
|---|---|---|---|---|
| 06/03/2021 06/03/21 | Sold | $1,938,000 | +0.2% | $382 / Sq Ft |
| 05/03/2021 05/03/21 | Pending | -- | -- | -- |
| 04/29/2021 04/29/21 | For Sale | $1,935,000 | +13.2% | $381 / Sq Ft |
| 09/02/2016 09/02/16 | Sold | $1,710,000 | -1.7% | $335 / Sq Ft |
| 08/14/2016 08/14/16 | Pending | -- | -- | -- |
| 07/20/2016 07/20/16 | For Sale | $1,739,900 | +16.0% | $341 / Sq Ft |
| 06/21/2012 06/21/12 | Sold | $1,500,000 | -4.2% | $294 / Sq Ft |
| 05/20/2012 05/20/12 | Pending | -- | -- | -- |
| 05/08/2012 05/08/12 | For Sale | $1,565,000 | -- | $307 / Sq Ft |
Tax History Compared to Growth
Tax History
| Year | Tax Paid | Tax Assessment Tax Assessment Total Assessment is a certain percentage of the fair market value that is determined by local assessors to be the total taxable value of land and additions on the property. | Land | Improvement |
|---|---|---|---|---|
| 2025 | -- | $2,036,300 | $944,600 | $1,091,700 |
| 2024 | -- | $1,973,900 | $929,600 | $1,044,300 |
| 2023 | $0 | $1,933,200 | $929,600 | $1,003,600 |
| 2022 | $0 | $1,880,400 | $879,600 | $1,000,800 |
| 2021 | $18,486 | $1,794,800 | $839,500 | $955,300 |
| 2020 | $17,447 | $1,700,500 | $772,500 | $928,000 |
| 2019 | $17,675 | $1,722,700 | $746,800 | $975,900 |
| 2018 | $16,881 | $1,678,000 | $695,300 | $982,700 |
| 2017 | $15,286 | $1,519,500 | $669,500 | $850,000 |
| 2016 | $16,118 | $1,626,400 | $648,900 | $977,500 |
| 2015 | $15,686 | $1,574,900 | $597,400 | $977,500 |
| 2014 | $15,802 | $1,586,500 | $566,500 | $1,020,000 |
Agents Affiliated with this Home
-
Carolyn Connell

Seller's Agent in 2021
Carolyn Connell
Keller Williams Realty
(703) 401-3062
1 in this area
80 Total Sales
-
Elizabeth Lucchesi

Buyer's Agent in 2021
Elizabeth Lucchesi
Long & Foster
(703) 868-5676
2 in this area
258 Total Sales
-
Ronald Cathell

Seller's Agent in 2016
Ronald Cathell
Keller Williams Realty
(703) 975-2500
2 in this area
9 Total Sales
-
Monica Gibson

Seller Co-Listing Agent in 2016
Monica Gibson
Keller Williams Realty
(703) 944-3434
1 in this area
88 Total Sales
-
eileen aronovitch

Buyer's Agent in 2016
eileen aronovitch
Keller Williams Realty
(504) 319-7002
1 in this area
13 Total Sales
-
S
Buyer's Agent in 2012
Scott Sabey
Redfin Corporation
Map
Source: Bright MLS
MLS Number: VAAR179440
APN: 18-069-003
- 2909 2nd Rd N
- 3201 N Pershing Dr
- 133 N Highland St
- 420 N Irving St
- 2615 3rd St N
- 112 N Highland St
- 2629 Washington Blvd
- 502 N Jackson St
- 2807 1st Rd N
- 35 N Highland St
- 2605 N Pershing Dr
- 423 N Cleveland St
- 156 B N Bedford St Unit B
- 2807 Arlington Blvd Unit 301
- 2805 Arlington Blvd Unit 101
- 2803 Arlington Blvd Unit 130
- 724 N Cleveland St
- 703 N Jackson St
- 907 N Highland St
- 2707 Arlington Blvd Unit 106
