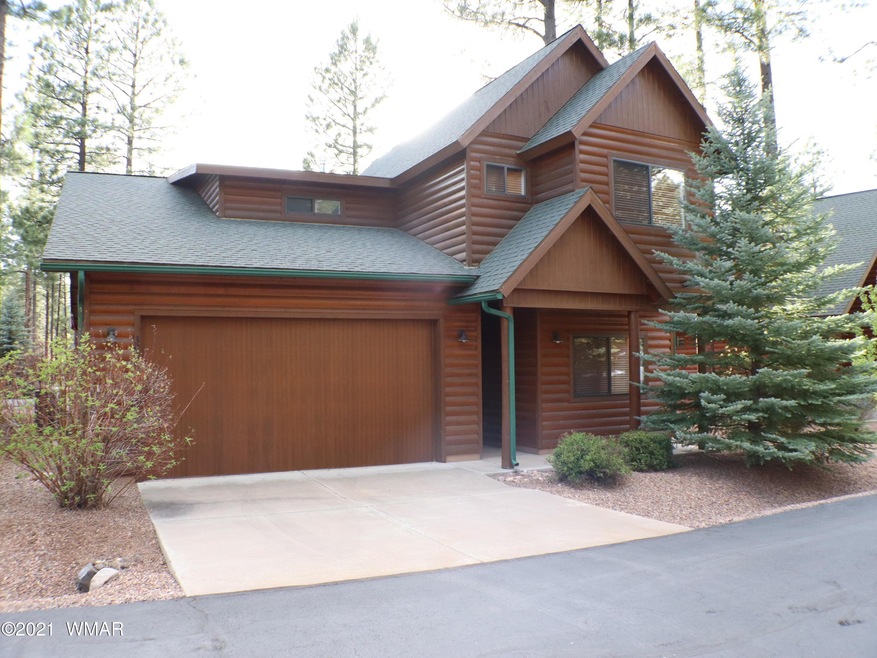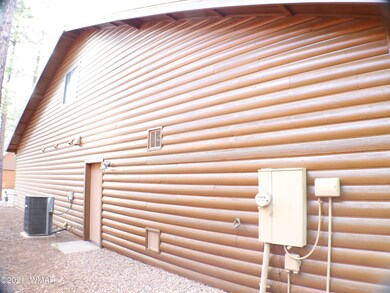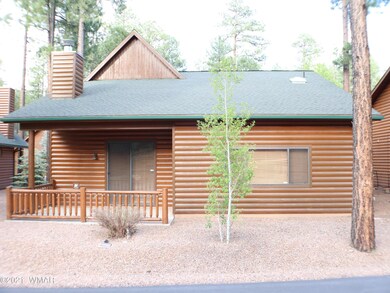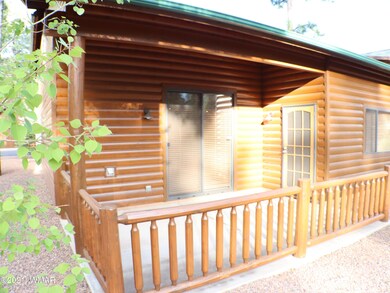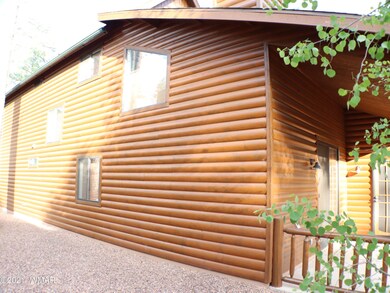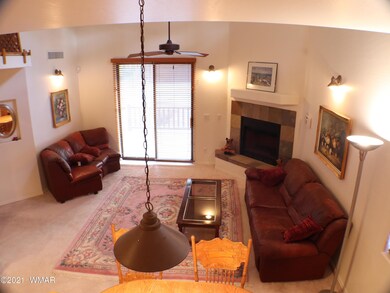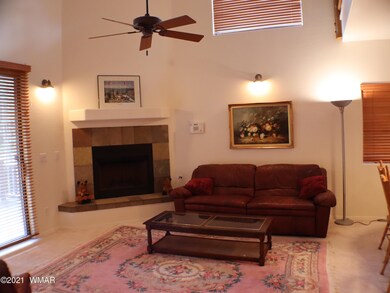
3024 Buck Crossing Way Pinetop, AZ 85935
Highlights
- Gated Community
- Vaulted Ceiling
- Den
- Pine Trees
- Main Floor Primary Bedroom
- Balcony
About This Home
As of October 2021This 2006 4 bed / 3 bath log sided cabin in the pines offers a gorgeous open floor plan with the Master Bedroom being downstairs. There's a 2-car garage too. Hardly lived in by the 1 owner since being built - everything in great condition. Gorgeous fireplace in the vaulted great room, covered back patio for relaxing accessible from Great Rm & Master Suite. There's a room/office upstairs amongst the other 2 bedrooms that could easily be converted into a 5th bedroom (needs closet) or use as an office / den. 50 gallon electric hot water heater, Natural gas central heat and central A/C too. Beautiful trees surround the cabin. This is a freestanding site built home but in a Condo Association. Smaller yard but the HOA maintains. Enjoy the cooler weather of Pinetop. Make an offer.
Last Agent to Sell the Property
Realty One Group Mountain Desert - Show Low License #SA523325000 Listed on: 10/29/2021

Home Details
Home Type
- Single Family
Est. Annual Taxes
- $3,164
Year Built
- Built in 2006
Lot Details
- 3,049 Sq Ft Lot
- Property fronts a private road
- Drip System Landscaping
- Pine Trees
HOA Fees
- $195 Monthly HOA Fees
Home Design
- Cabin
- Slab Foundation
- Wood Frame Construction
- Pitched Roof
- Shingle Roof
- Log Siding
Interior Spaces
- 2,333 Sq Ft Home
- Multi-Level Property
- Vaulted Ceiling
- Skylights
- Double Pane Windows
- Living Room with Fireplace
- Combination Dining and Living Room
- Den
- Utility Room
- Fire and Smoke Detector
Kitchen
- Breakfast Bar
- Electric Range
- <<microwave>>
- Disposal
Flooring
- Carpet
- Vinyl
Bedrooms and Bathrooms
- 4 Bedrooms
- Primary Bedroom on Main
- Split Bedroom Floorplan
- Possible Extra Bedroom
- 3 Bathrooms
- Double Vanity
- <<tubWithShowerToken>>
- Shower Only
Laundry
- Dryer
- Washer
Parking
- 2 Car Attached Garage
- Garage Door Opener
Outdoor Features
- Balcony
- Patio
- Rain Gutters
Utilities
- Forced Air Heating and Cooling System
- Heating System Uses Natural Gas
- Heating System Uses Wood
- Separate Meters
- Electric Water Heater
- Cable TV Available
Listing and Financial Details
- Assessor Parcel Number 411-96-027
Community Details
Overview
- Mandatory home owners association
Security
- Gated Community
Ownership History
Purchase Details
Home Financials for this Owner
Home Financials are based on the most recent Mortgage that was taken out on this home.Purchase Details
Home Financials for this Owner
Home Financials are based on the most recent Mortgage that was taken out on this home.Similar Homes in Pinetop, AZ
Home Values in the Area
Average Home Value in this Area
Purchase History
| Date | Type | Sale Price | Title Company |
|---|---|---|---|
| Warranty Deed | $460,000 | Pioneer Title Agency Inc | |
| Special Warranty Deed | $293,470 | First American Title |
Mortgage History
| Date | Status | Loan Amount | Loan Type |
|---|---|---|---|
| Previous Owner | $192,023 | VA | |
| Previous Owner | $301,000 | Unknown | |
| Previous Owner | $298,880 | New Conventional | |
| Previous Owner | $0 | Credit Line Revolving | |
| Previous Owner | $233,000 | New Conventional | |
| Previous Owner | $230,000 | New Conventional |
Property History
| Date | Event | Price | Change | Sq Ft Price |
|---|---|---|---|---|
| 03/22/2025 03/22/25 | Price Changed | $595,000 | -1.7% | $255 / Sq Ft |
| 01/25/2025 01/25/25 | For Sale | $605,500 | +31.6% | $259 / Sq Ft |
| 10/29/2021 10/29/21 | Sold | $460,000 | -- | $197 / Sq Ft |
Tax History Compared to Growth
Tax History
| Year | Tax Paid | Tax Assessment Tax Assessment Total Assessment is a certain percentage of the fair market value that is determined by local assessors to be the total taxable value of land and additions on the property. | Land | Improvement |
|---|---|---|---|---|
| 2026 | $2,920 | -- | -- | -- |
| 2025 | $2,786 | $54,138 | $3,000 | $51,138 |
| 2024 | $2,402 | $50,801 | $3,000 | $47,801 |
| 2023 | $2,786 | $40,952 | $3,000 | $37,952 |
| 2022 | $2,402 | $0 | $0 | $0 |
| 2021 | $3,111 | $0 | $0 | $0 |
| 2020 | $3,164 | $0 | $0 | $0 |
| 2019 | $3,175 | $0 | $0 | $0 |
| 2018 | $3,070 | $0 | $0 | $0 |
| 2017 | $3,136 | $0 | $0 | $0 |
| 2016 | $2,819 | $0 | $0 | $0 |
| 2015 | $2,602 | $20,278 | $2,500 | $17,778 |
Agents Affiliated with this Home
-
Edith Gilbertsen

Seller's Agent in 2025
Edith Gilbertsen
West USA Realty
(480) 831-1064
62 Total Sales
-
Troy Brown

Seller's Agent in 2021
Troy Brown
Realty One Group Mountain Desert - Show Low
(928) 368-7130
166 Total Sales
Map
Source: White Mountain Association of REALTORS®
MLS Number: 235407
APN: 411-96-027
- 3039 Buck Crossing Way
- 2978 Timber Line Rd Unit 57
- 3927 Elk Hollow Dr
- 4024 Latigo Way
- 4024 Latigo Way
- 4053 Deep Forest Dr
- 3272 Deep Forest Dr
- 3248 White Oak Dr
- 2667 Timber Ridge Ln
- 6025 Buck Springs Rd
- 2522 Timber Ridge Ln Unit 2
- 2777 Sports Village Loop Unit 23A
- 3437 Red Robin Rd
- 2504 Timber Ridge Ln Unit 1
- 3824 Buck Springs Rd
- 3417 Roaring Fork Dr
- 2785 Sports Village Loop Unit 24A
- 2793 Sports Village Loop Unit 25
- 2189 N Wind Dr
- 2522 Village Loop
